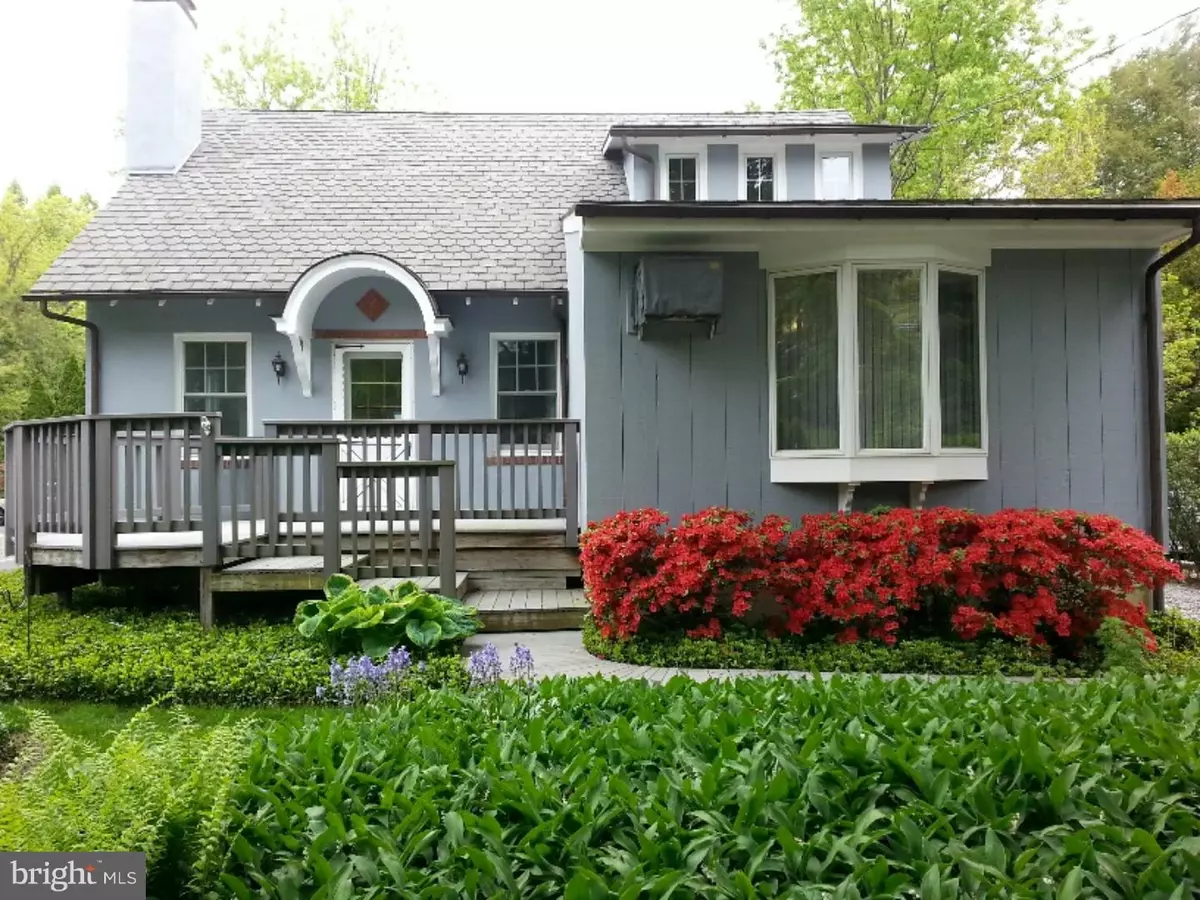$385,000
$389,900
1.3%For more information regarding the value of a property, please contact us for a free consultation.
233 WASHINGTON RD West Windsor Twp, NJ 08540
4 Beds
2 Baths
2,020 SqFt
Key Details
Sold Price $385,000
Property Type Single Family Home
Sub Type Detached
Listing Status Sold
Purchase Type For Sale
Square Footage 2,020 sqft
Price per Sqft $190
Subdivision None Available
MLS Listing ID 1000043624
Sold Date 08/23/17
Style Cape Cod,Colonial
Bedrooms 4
Full Baths 2
HOA Y/N N
Abv Grd Liv Area 2,020
Originating Board TREND
Year Built 1929
Annual Tax Amount $9,461
Tax Year 2016
Lot Size 0.385 Acres
Acres 0.38
Lot Dimensions 50 X 335
Property Description
Well-cared for and maintained by the original owner, the versatile floor plan of this colonial/cape lends many options. First floor: Living Room with wood burning fireplace, formal dining room, family room, kitchen, bedroom, and full bath with shower and tub. Second floor: 3 Bedrooms, office with access to storage space, full bath with tub/shower combination. Notable features include: Remodeled kitchen with 42" hickory wood cabinetry, solid surface counters and sink, porcelain back splash and flooring. Remodeled first floor bath with wood vanity, solid surface counters, separate shower and tub, ceramic tub surround and flooring. Beautiful wood flooring on first level. Easy access to the bright full basement ?storage cabinetry is included. Detached 1.5 car garage with covered carport. Parking spaces for several cars. Lawn shed included. Beautiful landscaped front and rear yards including a custom paver brick back patio and front and rear decks. Plenty of green space for outdoor activities. Located minutes away from NYC trains, buses and all commuting routes. Enjoy restaurants and shopping in Princeton proper. Award-winning West Windsor-Plainsboro schools. Freshly painted inside and out.
Location
State NJ
County Mercer
Area West Windsor Twp (21113)
Zoning R20
Rooms
Other Rooms Living Room, Dining Room, Primary Bedroom, Bedroom 2, Bedroom 3, Kitchen, Family Room, Bedroom 1, Other, Attic
Basement Full, Unfinished
Interior
Interior Features Butlers Pantry, Ceiling Fan(s), Stain/Lead Glass, Stall Shower
Hot Water Natural Gas
Heating Gas, Radiator
Cooling Wall Unit
Flooring Wood, Fully Carpeted, Tile/Brick
Fireplaces Number 1
Equipment Built-In Range, Dishwasher, Refrigerator, Built-In Microwave
Fireplace Y
Window Features Bay/Bow,Replacement
Appliance Built-In Range, Dishwasher, Refrigerator, Built-In Microwave
Heat Source Natural Gas
Laundry Basement
Exterior
Exterior Feature Deck(s), Patio(s), Porch(es)
Parking Features Oversized
Garage Spaces 4.0
Utilities Available Cable TV
Water Access N
Roof Type Pitched,Shingle
Accessibility None
Porch Deck(s), Patio(s), Porch(es)
Total Parking Spaces 4
Garage Y
Building
Lot Description Level, Open, Front Yard, Rear Yard
Story 2
Foundation Brick/Mortar
Sewer Public Sewer
Water Public
Architectural Style Cape Cod, Colonial
Level or Stories 2
Additional Building Above Grade
New Construction N
Schools
School District West Windsor-Plainsboro Regional
Others
Senior Community No
Tax ID 13-00040-00015
Ownership Fee Simple
Read Less
Want to know what your home might be worth? Contact us for a FREE valuation!

Our team is ready to help you sell your home for the highest possible price ASAP

Bought with Jinghua Li • Realmart Realty, LLC




