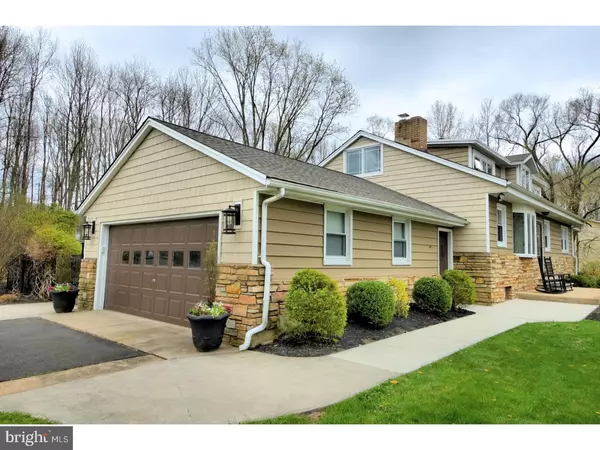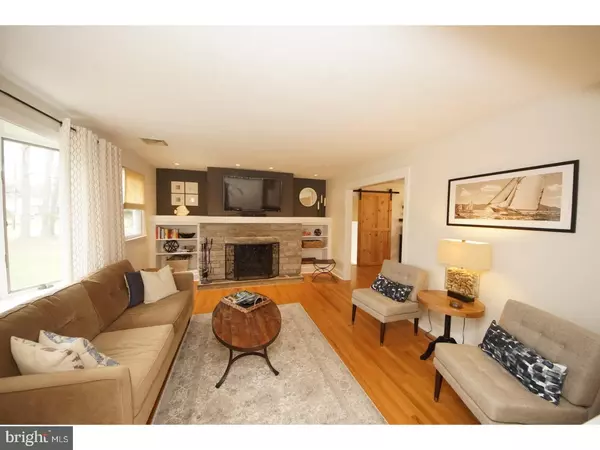$492,500
$500,000
1.5%For more information regarding the value of a property, please contact us for a free consultation.
30 BEECHWOOD DR Robbinsville, NJ 08691
5 Beds
3 Baths
3,300 SqFt
Key Details
Sold Price $492,500
Property Type Single Family Home
Sub Type Detached
Listing Status Sold
Purchase Type For Sale
Square Footage 3,300 sqft
Price per Sqft $149
Subdivision Beechwood Acres
MLS Listing ID 1000042208
Sold Date 09/15/17
Style Cape Cod
Bedrooms 5
Full Baths 3
HOA Y/N N
Abv Grd Liv Area 2,100
Originating Board TREND
Year Built 1968
Annual Tax Amount $9,586
Tax Year 2016
Lot Size 0.870 Acres
Acres 0.87
Lot Dimensions 199X218
Property Description
If you missed viewing this special home you now have a second chance!Quality & craftsmanship abound in this expanded home.Designed by a master carpenter who's pride in detail can not be overlooked inside & out. The moment you enter, your breath will be taken away & you are greeted with an inviting warmth. Standing in the foyer you have a view of the spacious living room with brick fireplace & hardwood floors. The kitchen features electric ovens for baking & gas stove for cooking. The dining room offers views of the pool, with the privacy & beauty of the treed open space.The sliding barn door leads from the dining room to the mud/laundry room which offers access to the garage & backyard. Three bedrooms with custom closets & two full baths complete the first floor. The upstairs is new with two bedrooms & bath, the coppola allows for abundant sunshine throughout. The basement is finished with exercise room, rec area & pool room. The yard awaits summer entertaining with built-in pool, patios & gardens. 4 zone heat, 3 zone a/c. New gas boiler in 2013. Close to shopping, major transportation & excellent schools, you will be proud to call Robbinsville "home".
Location
State NJ
County Mercer
Area Robbinsville Twp (21112)
Zoning R1.5
Direction Northwest
Rooms
Other Rooms Living Room, Dining Room, Primary Bedroom, Bedroom 2, Bedroom 3, Kitchen, Family Room, Bedroom 1, Other, Attic
Basement Full, Outside Entrance
Interior
Interior Features Kitchen - Island, Butlers Pantry, Ceiling Fan(s), Breakfast Area
Hot Water Natural Gas
Heating Gas, Hot Water, Baseboard
Cooling Central A/C, Wall Unit
Flooring Wood, Vinyl, Tile/Brick
Fireplaces Number 1
Fireplaces Type Stone
Equipment Built-In Range, Oven - Double, Oven - Self Cleaning, Dishwasher, Refrigerator
Fireplace Y
Window Features Bay/Bow
Appliance Built-In Range, Oven - Double, Oven - Self Cleaning, Dishwasher, Refrigerator
Heat Source Natural Gas
Laundry Basement
Exterior
Exterior Feature Patio(s), Porch(es)
Parking Features Garage Door Opener, Oversized
Garage Spaces 5.0
Pool In Ground
Utilities Available Cable TV
Water Access N
Roof Type Pitched
Accessibility None
Porch Patio(s), Porch(es)
Attached Garage 2
Total Parking Spaces 5
Garage Y
Building
Lot Description Corner
Story 2
Sewer Public Sewer
Water Public
Architectural Style Cape Cod
Level or Stories 2
Additional Building Above Grade, Below Grade
New Construction N
Schools
School District Robbinsville Twp
Others
Senior Community No
Tax ID 12-00008 02-00020
Ownership Fee Simple
Read Less
Want to know what your home might be worth? Contact us for a FREE valuation!

Our team is ready to help you sell your home for the highest possible price ASAP

Bought with Ellen P Rosenbaum • Ellen Rosenbaum Real Estate





