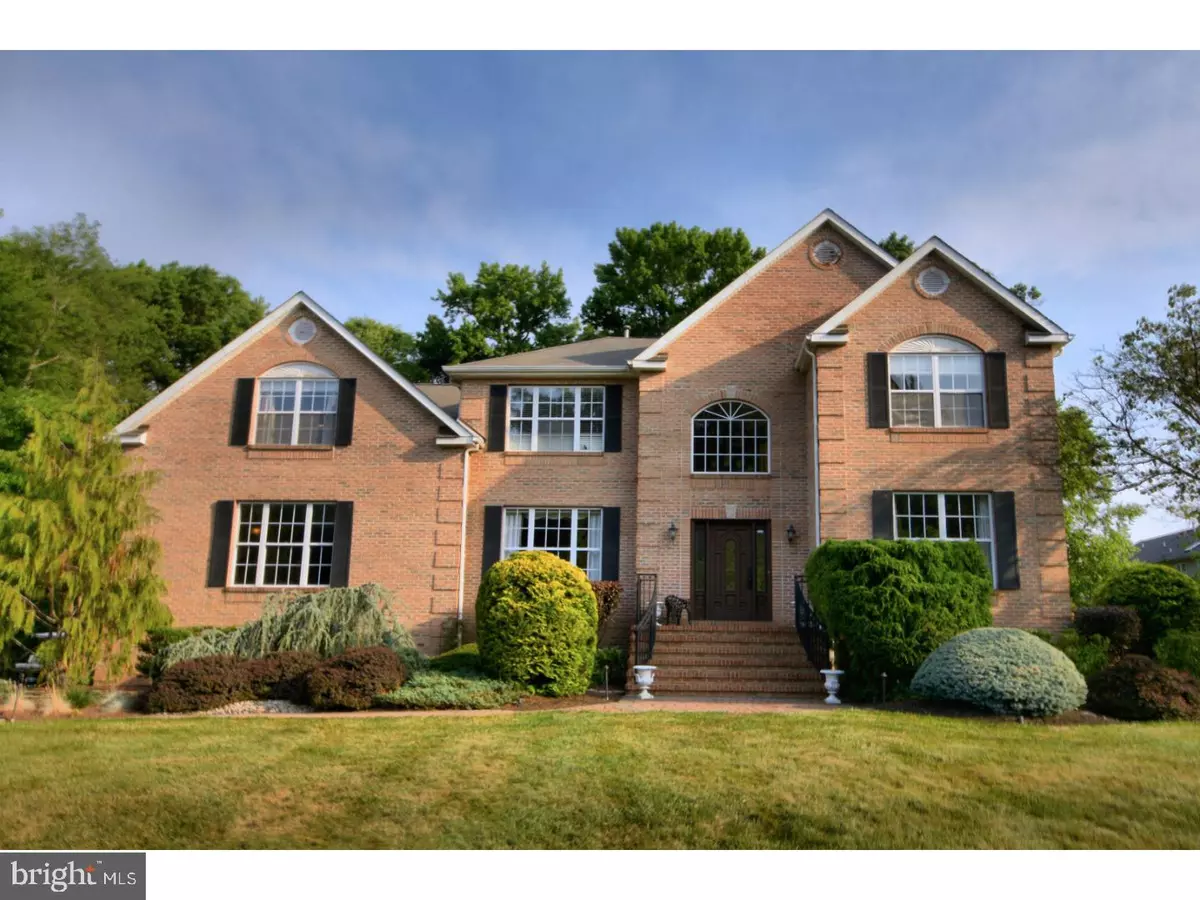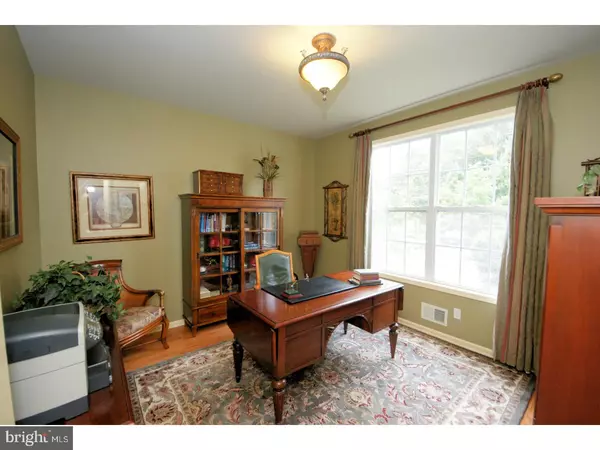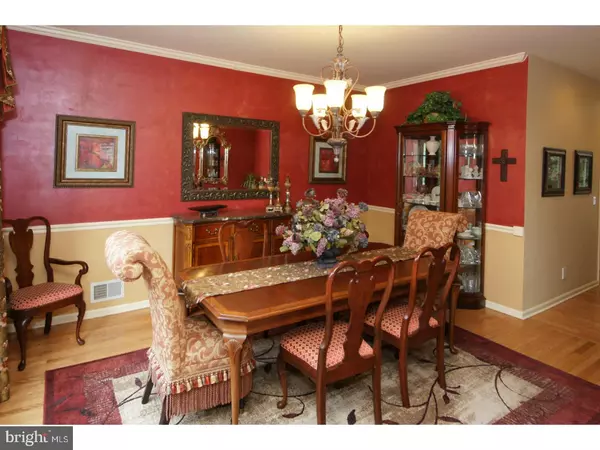$665,000
$679,900
2.2%For more information regarding the value of a property, please contact us for a free consultation.
4 WILSON CT Robbinsville, NJ 08691
4 Beds
3 Baths
3,417 SqFt
Key Details
Sold Price $665,000
Property Type Single Family Home
Sub Type Detached
Listing Status Sold
Purchase Type For Sale
Square Footage 3,417 sqft
Price per Sqft $194
Subdivision Crestwood Acres
MLS Listing ID 1000040648
Sold Date 06/22/17
Style Traditional
Bedrooms 4
Full Baths 2
Half Baths 1
HOA Fees $20/ann
HOA Y/N Y
Abv Grd Liv Area 3,417
Originating Board TREND
Year Built 2000
Annual Tax Amount $16,704
Tax Year 2016
Lot Size 1.240 Acres
Acres 1.24
Lot Dimensions 0 X 0
Property Description
Stunning-Traditional Custom built Brick Home in the desirable Crestwood Acres Development. Quiet surroundings on a Cul-De-Sac,this Classic Cedar Model offers 4 Bedrms/2.5 Baths in an Open Living Concept & proudly sits on a premium landscaped lot. Extended upgraded stamped concrete driveway & ambiance landscape lighting in front and back of home. The Fine appointments of this home are apparent as you enter to a Grand foyer entrance with Mahogany doors & custom tile design. Formal Dining rm w/Bruce Hardwood floors & crown/boxed custom moldings. Dining Rm leads to Butler pantry area w/counter space & overhead cabinets. Foyer opens to a sunlit Study,extended hallway double closets with extra storage and a Powder Rm. Spacious Formal Living Rm boasts custom moldings & wainscoating. Living Rm header can be removed to open to Great Rm. Gorgeous Gourmet Kitchen w/full Dining area & glass sliders lead to a custom paver patio. Kitchen ambiance is enhanced by a bump out,skylights,under cabinet & overhead lighting,tile backsplash & upgraded appliances. Beautiful Granite center Breakfast Isle,granite counters & desk area. Warm and inviting Great Rm w/fireplace,recess lighting & Hip wall. The heart of the Home. Enjoy Holidays,entertaining and all gatherings. Tour continues to an upper level Elegant Master Suite with own Sitting Rm, His/Hers Walk-In closets & Master Bath w/Jacuzzi tub,newer Steam shower w/circulator for Hot water, designer tile design & a Surround Sound System with speakers. 3 additional nice sz Bedrms with plenty of closet space & a full Hall Bath. Upper level look down area from above to Kitchen and Great Rm area. Lower level/finished basement,carpeted with closet space and storage. 2 Utility Rms,Hobby/Craft Rm and another room with cabinets,can be extra Bedrm and or In-Law living quarters. Convenient Kitchen area with sink and refrigerator with a walk out to garage area. 2 Car industrial grade Garage with vertical lift and high ceilings and a Catwalk providing storage and shelving. Enjoy the peace and tranquility of the landscaped yard with double sided paver patio. Endless upgrades and amenities. Features: 2 zone,2 unit AC-newer,central vac system,security system with central station. House wired for Indoor-outdoor speakers including Mster B/R,L/R & Kitchen area. Excellent Robbinsville Schools,prime location,close to transportation,highways and shopping. Priced to sell. Move right In. Welcome Home.
Location
State NJ
County Mercer
Area Robbinsville Twp (21112)
Zoning R1.5
Rooms
Other Rooms Living Room, Dining Room, Primary Bedroom, Bedroom 2, Bedroom 3, Kitchen, Family Room, Bedroom 1, Laundry, Other, Attic
Basement Full, Outside Entrance, Fully Finished
Interior
Interior Features Primary Bath(s), Kitchen - Island, Butlers Pantry, Skylight(s), Ceiling Fan(s), Central Vacuum, Sprinkler System, Dining Area
Hot Water Natural Gas
Heating Gas, Hot Water
Cooling Central A/C
Flooring Wood, Fully Carpeted, Tile/Brick
Fireplaces Number 1
Equipment Oven - Wall, Oven - Self Cleaning, Commercial Range, Dishwasher
Fireplace Y
Appliance Oven - Wall, Oven - Self Cleaning, Commercial Range, Dishwasher
Heat Source Natural Gas
Laundry Main Floor
Exterior
Exterior Feature Patio(s)
Parking Features Inside Access, Garage Door Opener, Oversized
Garage Spaces 5.0
Utilities Available Cable TV
Water Access N
Roof Type Pitched
Accessibility None
Porch Patio(s)
Attached Garage 2
Total Parking Spaces 5
Garage Y
Building
Lot Description Cul-de-sac, Trees/Wooded
Story 2
Sewer Public Sewer
Water Public
Architectural Style Traditional
Level or Stories 2
Additional Building Above Grade
Structure Type Cathedral Ceilings,9'+ Ceilings
New Construction N
Schools
School District Robbinsville Twp
Others
HOA Fee Include Common Area Maintenance
Senior Community No
Tax ID 12-00008 04-00028
Ownership Fee Simple
Security Features Security System
Acceptable Financing Conventional
Listing Terms Conventional
Financing Conventional
Read Less
Want to know what your home might be worth? Contact us for a FREE valuation!

Our team is ready to help you sell your home for the highest possible price ASAP

Bought with Nancy Buonamassa • BHHS Fox & Roach Robbinsville RE




