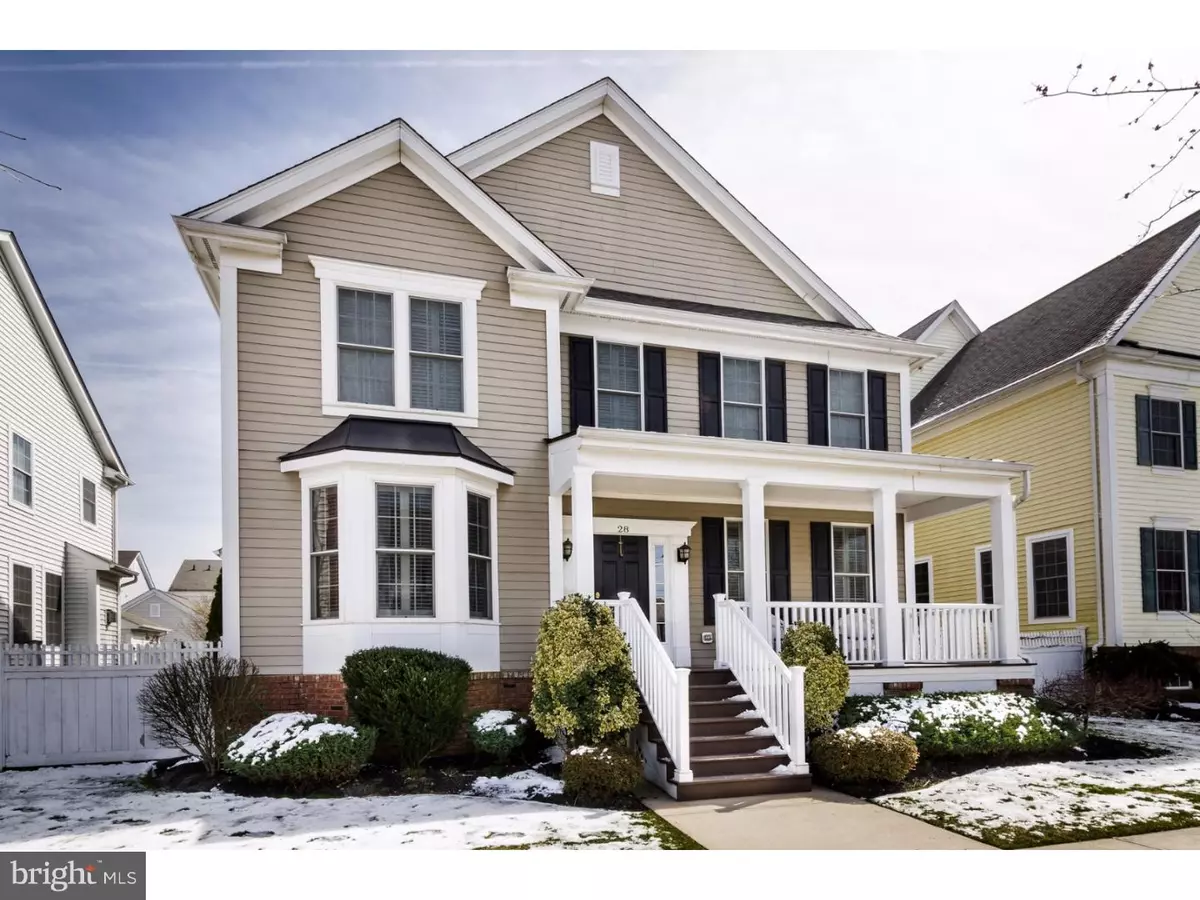$530,000
$550,000
3.6%For more information regarding the value of a property, please contact us for a free consultation.
28 MCCABE ST Robbinsville, NJ 08691
4 Beds
3 Baths
5,663 Sqft Lot
Key Details
Sold Price $530,000
Property Type Single Family Home
Sub Type Detached
Listing Status Sold
Purchase Type For Sale
Subdivision Town Center
MLS Listing ID 1000040420
Sold Date 07/03/17
Style Colonial
Bedrooms 4
Full Baths 2
Half Baths 1
HOA Y/N N
Originating Board TREND
Year Built 2005
Annual Tax Amount $14,580
Tax Year 2016
Lot Size 5,663 Sqft
Acres 0.13
Lot Dimensions 0X0
Property Description
A charming rocking chair covered front porch welcomes you into this spacious 4 bedroom, 2 bath, Carriage III home in desirable Town Center. A contemporary paint palette, crisp white trim and plantation shutters on all the windows add a touch of elegance throughout. Well-known for its high ceilings, abundance of windows for ample natural light and open, accommodating floor plan, this particular home offers that and so much more. Upgrade features include: hardwood floors throughout the main level and upper landing; recessed lighting in each room (chandelier in dining and breakfast rooms); bright white trim and custom molding. A beautiful roomy kitchen offers a separate breakfast nook with sliding glass doors, 42" white cabinets, granite counter tops, tile backsplash and a high-end stainless steel appliance package. Adjacent to the kitchen, a gas fireplace in the family room provides ambiance and warmth when desired. The 4th bedroom located on the main floor has a lovely bay window and double French doors for a timeless look. The main floor laundry room equipped with wash sink offers Kenmore appliances. Completing this level is a spacious powder room and double wide coat closet for plenty of storage. Upstairs are three sizable bedrooms including the substantial master suite with deep walk-in closet and private luxurious bath with large granite topped double vanity, Jacuzzi whirl pool tub and stall shower. A second French door leads you down to the finished basement where you will find plenty of additional living and recreational space, along with a large play area, all of which have been appointed with the same elegant details as the upper levels. The fenced backyard with swing set leads to a two-car garage. School bus transportation is provided to all 3 of Robbinsville's highly regarded schools (elementary, middle and high school). This home is centrally located within walking distance to Town Center's lakes, were you can enjoy summer concerts, fishing activities and community events. Convenient to all the major commuter routes, Hamilton and Princeton Junction train stations, and of course Town Center's well-known shopping center with various restaurants, Italian market, stores and services.
Location
State NJ
County Mercer
Area Robbinsville Twp (21112)
Zoning TC
Direction Northwest
Rooms
Other Rooms Living Room, Dining Room, Primary Bedroom, Bedroom 2, Bedroom 3, Kitchen, Family Room, Bedroom 1, Laundry, Other
Basement Full, Fully Finished
Interior
Interior Features Primary Bath(s), Butlers Pantry, Stall Shower, Kitchen - Eat-In
Hot Water Natural Gas
Heating Gas, Forced Air
Cooling Central A/C
Flooring Wood, Fully Carpeted, Tile/Brick
Fireplaces Number 1
Fireplaces Type Gas/Propane
Equipment Dishwasher, Built-In Microwave
Fireplace Y
Appliance Dishwasher, Built-In Microwave
Heat Source Natural Gas
Laundry Main Floor
Exterior
Exterior Feature Porch(es)
Garage Spaces 2.0
Fence Other
Utilities Available Cable TV
Water Access N
Roof Type Pitched
Accessibility None
Porch Porch(es)
Total Parking Spaces 2
Garage Y
Building
Story 2
Sewer Public Sewer
Water Public
Architectural Style Colonial
Level or Stories 2
Structure Type 9'+ Ceilings
New Construction N
Schools
School District Robbinsville Twp
Others
Senior Community No
Tax ID 12-00008 20-00004
Ownership Fee Simple
Security Features Security System
Read Less
Want to know what your home might be worth? Contact us for a FREE valuation!

Our team is ready to help you sell your home for the highest possible price ASAP

Bought with Usha Akula • Century 21 Abrams & Associates, Inc.




