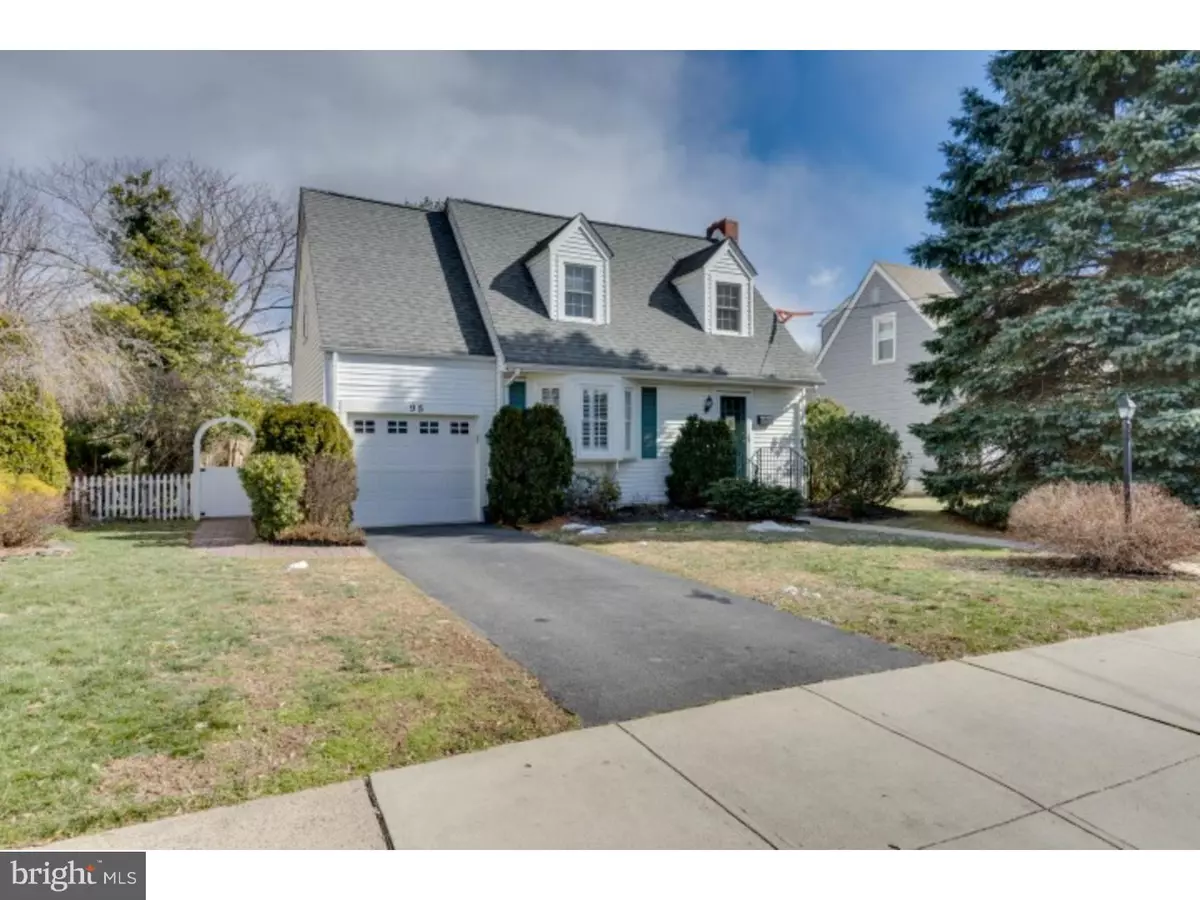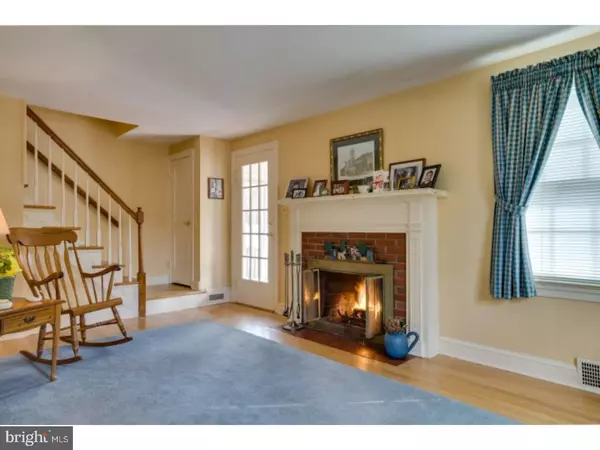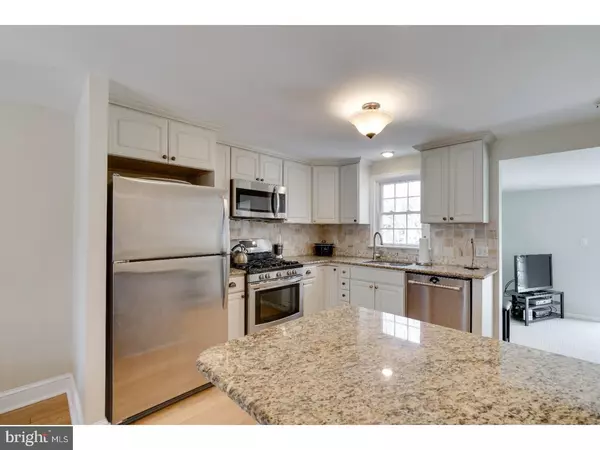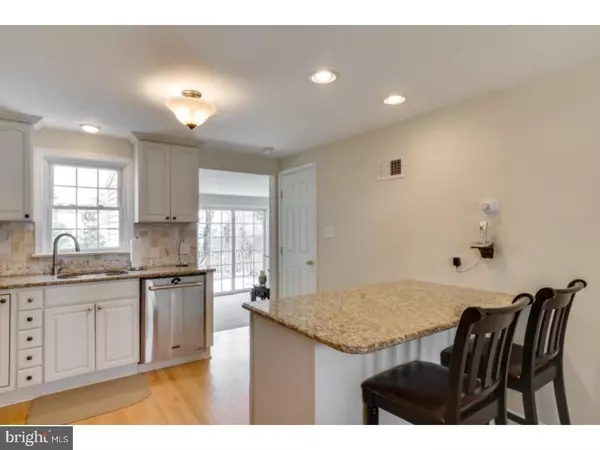$283,147
$274,900
3.0%For more information regarding the value of a property, please contact us for a free consultation.
95 ACRES DR Hamilton, NJ 08690
3 Beds
1 Bath
1,132 SqFt
Key Details
Sold Price $283,147
Property Type Single Family Home
Sub Type Detached
Listing Status Sold
Purchase Type For Sale
Square Footage 1,132 sqft
Price per Sqft $250
Subdivision None Available
MLS Listing ID 1000040304
Sold Date 05/12/17
Style Cape Cod
Bedrooms 3
Full Baths 1
HOA Y/N N
Abv Grd Liv Area 1,132
Originating Board TREND
Year Built 1951
Annual Tax Amount $5,951
Tax Year 2016
Lot Size 7,830 Sqft
Acres 0.18
Lot Dimensions 54X145
Property Description
Location, Location! Charming home situated in the heart of Hamilton Square. Set back and situated across from a culdesac street, enter into the living room and enjoy the warmth of the wood burning fireplace. Adjacent to the living room is a sunroom with lots of light and exposed brick. Great place for a home office. The dining room features a bay window with plantation shutters and is open to the completely updated kitchen. Kitchen features cream colored antiqued cabinets, granite countertops, tile backsplash, and stainless steel appliances. Hardwood floors throughout. Family room with raised insulated floor, window with plantation shutters, French door sliders leading to huge cedar deck. River rock patio follows the deck and leads to a park like backyard with shed and charming trellis entranceway. Partially finished basement that could be a recreation room, game room or man cave. Laundry area and slop sink. Plenty of extra storage in floors throughout. Central A/C, storage in attic and basement. Steinert School district with low taxes... Close to Sayen Gardens, train station and all major routes.
Location
State NJ
County Mercer
Area Hamilton Twp (21103)
Zoning RES
Rooms
Other Rooms Living Room, Dining Room, Primary Bedroom, Bedroom 2, Kitchen, Family Room, Bedroom 1, Other, Attic
Basement Full
Interior
Interior Features Primary Bath(s), Ceiling Fan(s), Kitchen - Eat-In
Hot Water Natural Gas
Heating Gas, Forced Air
Cooling Central A/C
Flooring Wood
Fireplaces Number 1
Fireplaces Type Brick
Fireplace Y
Heat Source Natural Gas
Laundry Basement
Exterior
Exterior Feature Deck(s)
Garage Spaces 2.0
Utilities Available Cable TV
Water Access N
Roof Type Shingle
Accessibility None
Porch Deck(s)
Attached Garage 1
Total Parking Spaces 2
Garage Y
Building
Story 2
Foundation Concrete Perimeter
Sewer Public Sewer
Water Public
Architectural Style Cape Cod
Level or Stories 2
Additional Building Above Grade
New Construction N
Schools
Elementary Schools Sayen
Middle Schools Emily C Reynolds
School District Hamilton Township
Others
Senior Community No
Tax ID 03-01842-00011
Ownership Fee Simple
Read Less
Want to know what your home might be worth? Contact us for a FREE valuation!

Our team is ready to help you sell your home for the highest possible price ASAP

Bought with Bernice D Bigley • Smires & Associates




