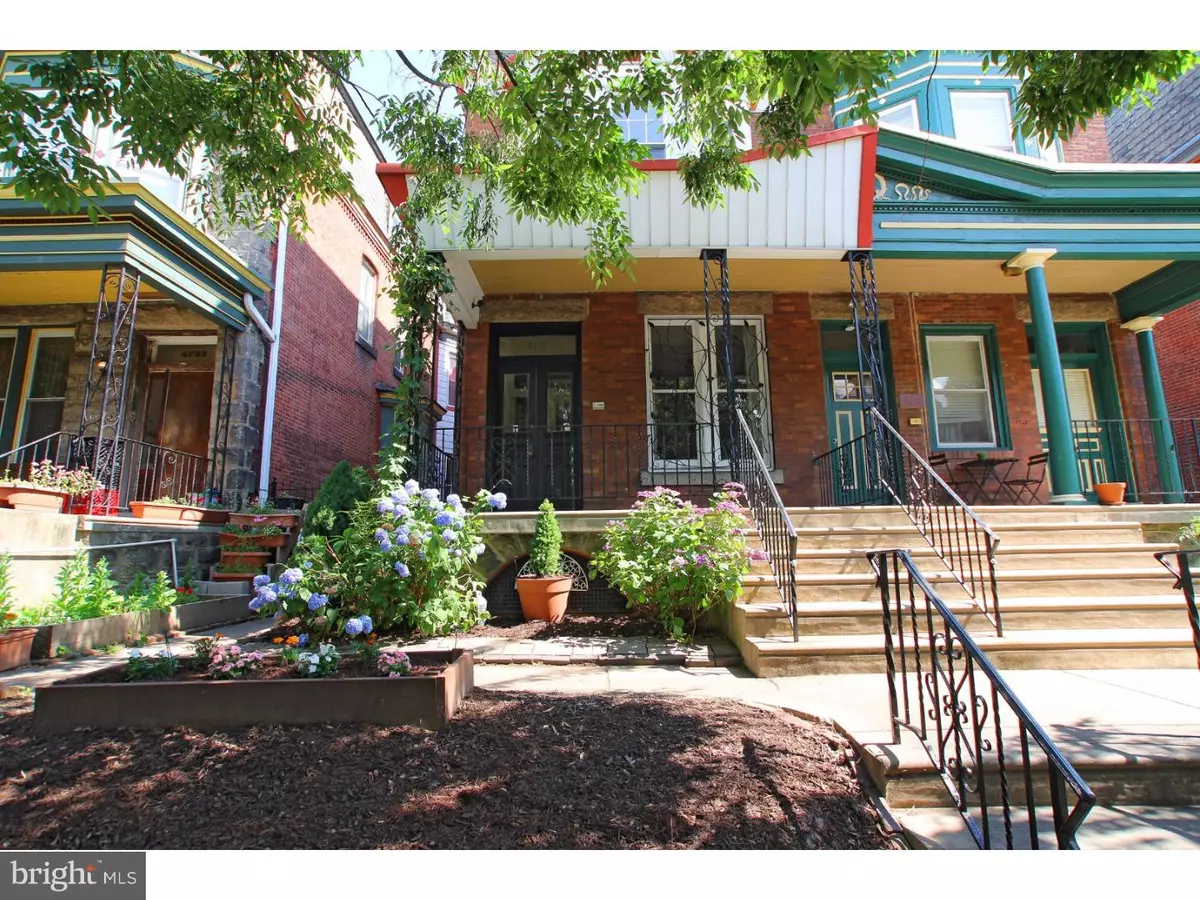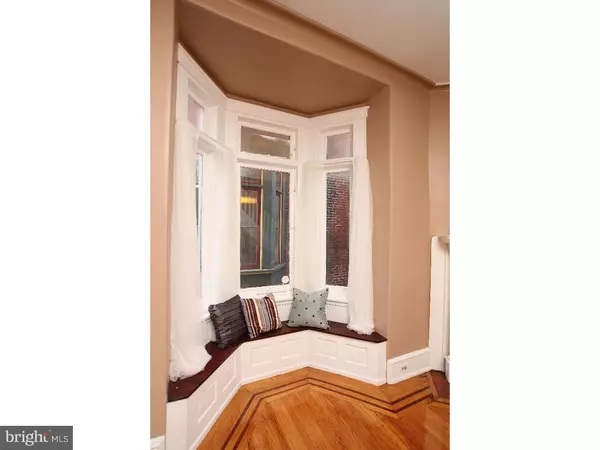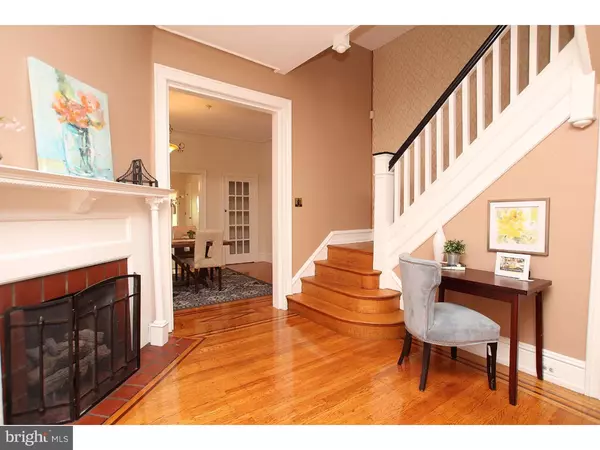$461,000
$479,000
3.8%For more information regarding the value of a property, please contact us for a free consultation.
4731 HAZEL AVE Philadelphia, PA 19143
6 Beds
3 Baths
2,640 SqFt
Key Details
Sold Price $461,000
Property Type Single Family Home
Sub Type Twin/Semi-Detached
Listing Status Sold
Purchase Type For Sale
Square Footage 2,640 sqft
Price per Sqft $174
Subdivision University City
MLS Listing ID 1000034070
Sold Date 08/12/16
Style Victorian
Bedrooms 6
Full Baths 2
Half Baths 1
HOA Y/N N
Abv Grd Liv Area 2,640
Originating Board TREND
Annual Tax Amount $6,446
Tax Year 2016
Lot Size 2,205 Sqft
Acres 0.05
Lot Dimensions 21X105
Property Description
This classic Victorian twin in a fantastic location somehow manages to be bright and breezy while still retaining much of its historic charm. Built c. 1900, the house features classic details like oak floors with decorative inlay, plaster crown molding, carved wood mantelpieces and handsome five-panel wood doors. But the brand-new kitchen, updated bathrooms and new paint throughout--including down to the baseboards--give it a fresh feel that will appeal even to those who skew more toward the contemporary. A wide vestibule with original subway tile walls and pretty patterned terra cotta floors opens into the spacious living room with deep coat closet under the turned staircase, decorative fireplace and bay window with built-in storage bench seating. A wide archway leads into the dining room, also with a bay window as well as a pretty original glass-doored cabinet. The kitchen was redone in a timeless style, featuring hand-scraped birch hardwood flooring, clean white Shaker-style cabinetry, white subway tile backsplash, neutral granite countertops with large undermount stainless steel sink and a stainless steel Whirlpool appliance package. There's a still-intact back staircase off the kitchen as well as a mudroom with half bath leading out to the large yard with brick pavers and planting beds along the perimeter. The second floor has the same original oak floors as downstairs and offers a large front room with bay window, decorative fireplace and built-in bookcase and a large back bedroom with a large closet and windows on two walls, which connects to the sweet middle bedroom. There's a nicely appointed hall bath with newer marble floors, pedestal sink and lighting combined with the original clawfoot tub and subway tile half wall surround. The bright and breezy third floor offers spacious front and rear bedrooms with great closets, two smaller middle bedrooms and bathroom with clawfoot tub and updated ceramic tile flooring and wood vanity. The large basement has a partially finished laundry area. Situated on a lovely tree-lined block, this quintessential Victorian twin is convenient to Clark Park, Mariposa Food Co-op, Milk & Honey, Green Line Cafe, the Gold Standard Cafe and the 34 trolley line.
Location
State PA
County Philadelphia
Area 19143 (19143)
Zoning RSA3
Rooms
Other Rooms Living Room, Dining Room, Primary Bedroom, Bedroom 2, Bedroom 3, Kitchen, Family Room, Bedroom 1
Basement Full
Interior
Interior Features Kitchen - Eat-In
Hot Water Natural Gas
Heating Gas
Cooling None
Fireplaces Number 2
Fireplaces Type Non-Functioning
Fireplace Y
Heat Source Natural Gas
Laundry Basement
Exterior
Water Access N
Accessibility None
Garage N
Building
Story 3+
Sewer Public Sewer
Water Public
Architectural Style Victorian
Level or Stories 3+
Additional Building Above Grade
New Construction N
Schools
School District The School District Of Philadelphia
Others
Senior Community No
Tax ID 461061700
Ownership Fee Simple
Read Less
Want to know what your home might be worth? Contact us for a FREE valuation!

Our team is ready to help you sell your home for the highest possible price ASAP

Bought with Grace O'Donnell • Philadelphia Realty Exchange




