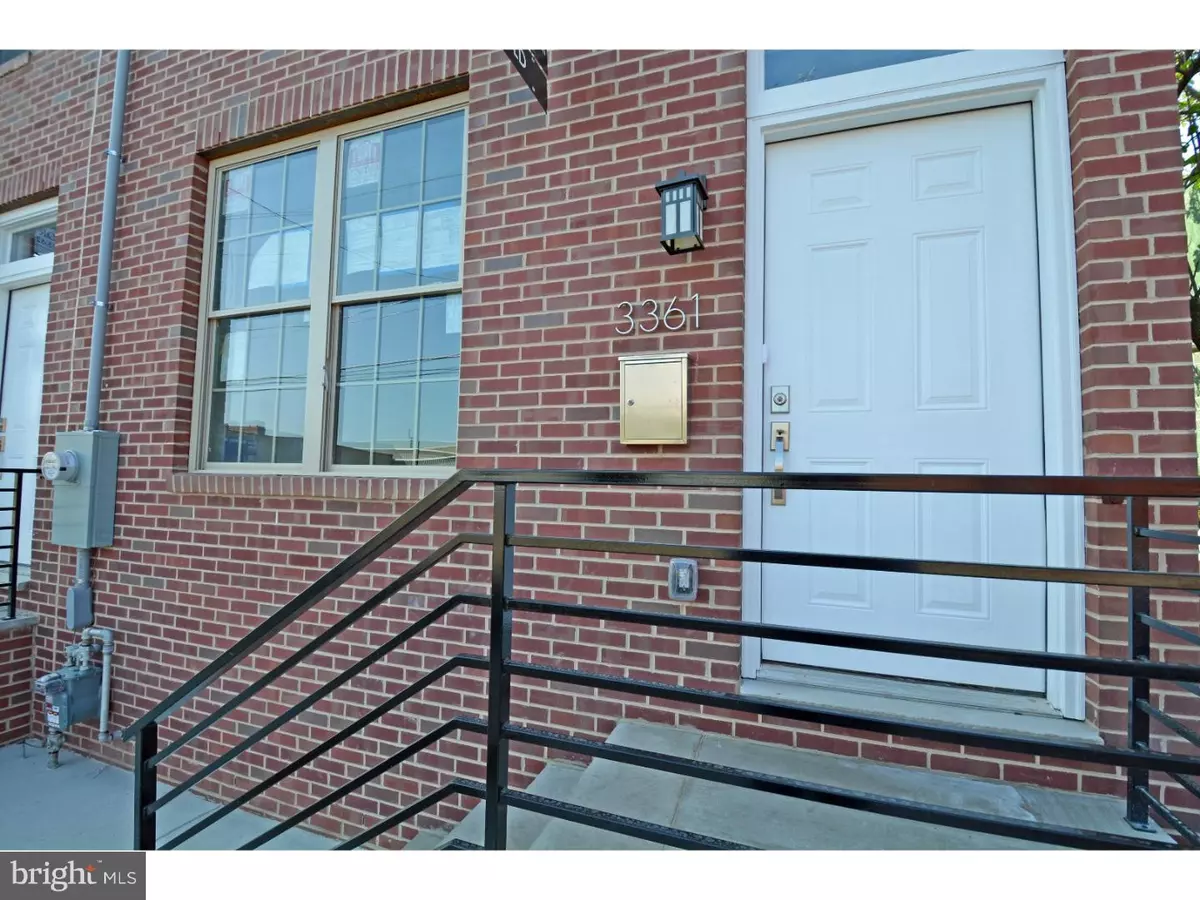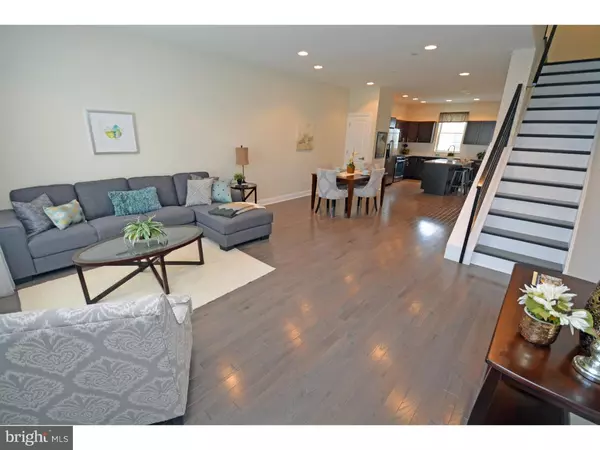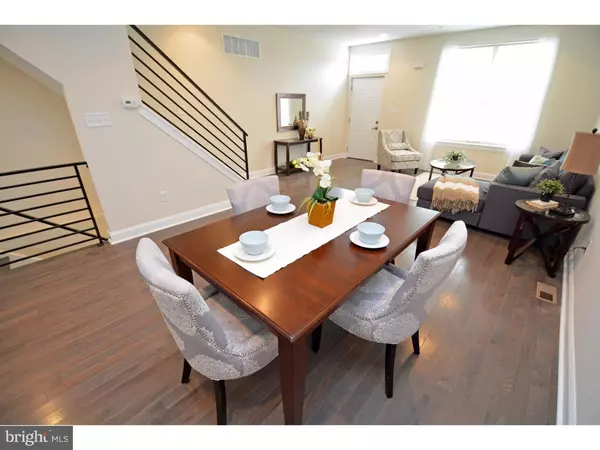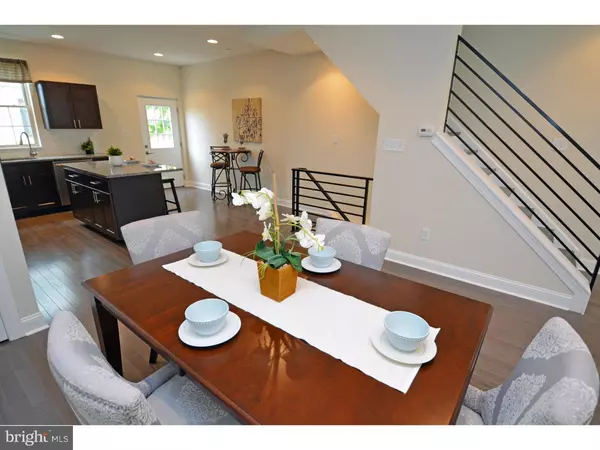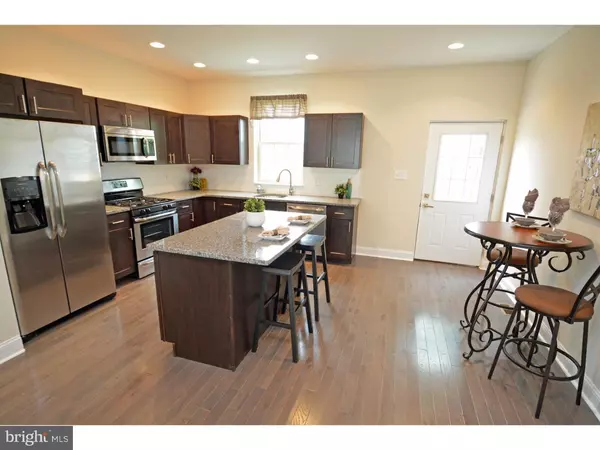$324,183
$329,900
1.7%For more information regarding the value of a property, please contact us for a free consultation.
3365 TULIP ST Philadelphia, PA 19134
3 Beds
3 Baths
2,629 SqFt
Key Details
Sold Price $324,183
Property Type Townhouse
Sub Type Interior Row/Townhouse
Listing Status Sold
Purchase Type For Sale
Square Footage 2,629 sqft
Price per Sqft $123
Subdivision Port Richmond
MLS Listing ID 1000034378
Sold Date 09/23/16
Style Straight Thru
Bedrooms 3
Full Baths 2
Half Baths 1
HOA Y/N N
Abv Grd Liv Area 2,079
Originating Board TREND
Year Built 2016
Annual Tax Amount $132
Tax Year 2016
Lot Dimensions 17.5 X 50
Property Description
New Construction - Port Richmond with 10YR Tax Abatement 132/YR. These homes will be available and completed in 2016 - where else in Philadelphia can you find a brand new home for what's being offered here. Large open floor living plan on the first floor to encourage entertaining and cooking. The kitchen will be loaded with top quality SS Appliances, Quartz countertops and solid wood cabinets. Walk out the rear door to the large rear 12'x17.5' patio for your grilling and outdoor dining experiences. We will be including a full finished basement that can be outfitted for a media room or general game room which will also include a powder room along side your mechanical and storage closets. Head up to the second floor where you'll find two bedrooms large enough to fit king sized beds into them, full sized hallway bathroom and laundry room designed for side by side washer and dryer. Now let's take the stairs to the third floor to the master or owner's suite that includes a large walk in closet and beautiful master bathroom with custom glass enclosed shower. As well as the master suite you will discover we have created a study/den/workspace in the rear of the home that has space for you to add on a wetbar system (for an extra cost) when you're entertaining on your new fiberglass roof top deck.
Location
State PA
County Philadelphia
Area 19134 (19134)
Zoning I2
Direction West
Rooms
Other Rooms Living Room, Dining Room, Primary Bedroom, Bedroom 2, Kitchen, Family Room, Bedroom 1, Other
Basement Full, Fully Finished
Interior
Interior Features Primary Bath(s), Kitchen - Island, Sprinkler System, Kitchen - Eat-In
Hot Water Natural Gas
Heating Gas, Forced Air
Cooling Central A/C
Flooring Wood, Tile/Brick
Fireplace N
Window Features Energy Efficient
Heat Source Natural Gas
Laundry Upper Floor
Exterior
Exterior Feature Roof
Utilities Available Cable TV
Water Access N
Roof Type Flat
Accessibility None
Porch Roof
Garage N
Building
Lot Description Rear Yard
Story 3+
Foundation Concrete Perimeter
Sewer Public Sewer
Water Public
Architectural Style Straight Thru
Level or Stories 3+
Additional Building Above Grade, Below Grade
Structure Type 9'+ Ceilings
New Construction Y
Schools
School District The School District Of Philadelphia
Others
Senior Community No
Tax ID 451424740
Ownership Fee Simple
Security Features Security System
Acceptable Financing Conventional, VA, FHA 203(b), USDA
Listing Terms Conventional, VA, FHA 203(b), USDA
Financing Conventional,VA,FHA 203(b),USDA
Read Less
Want to know what your home might be worth? Contact us for a FREE valuation!

Our team is ready to help you sell your home for the highest possible price ASAP

Bought with Stephen A Buzogany • KW Philly
