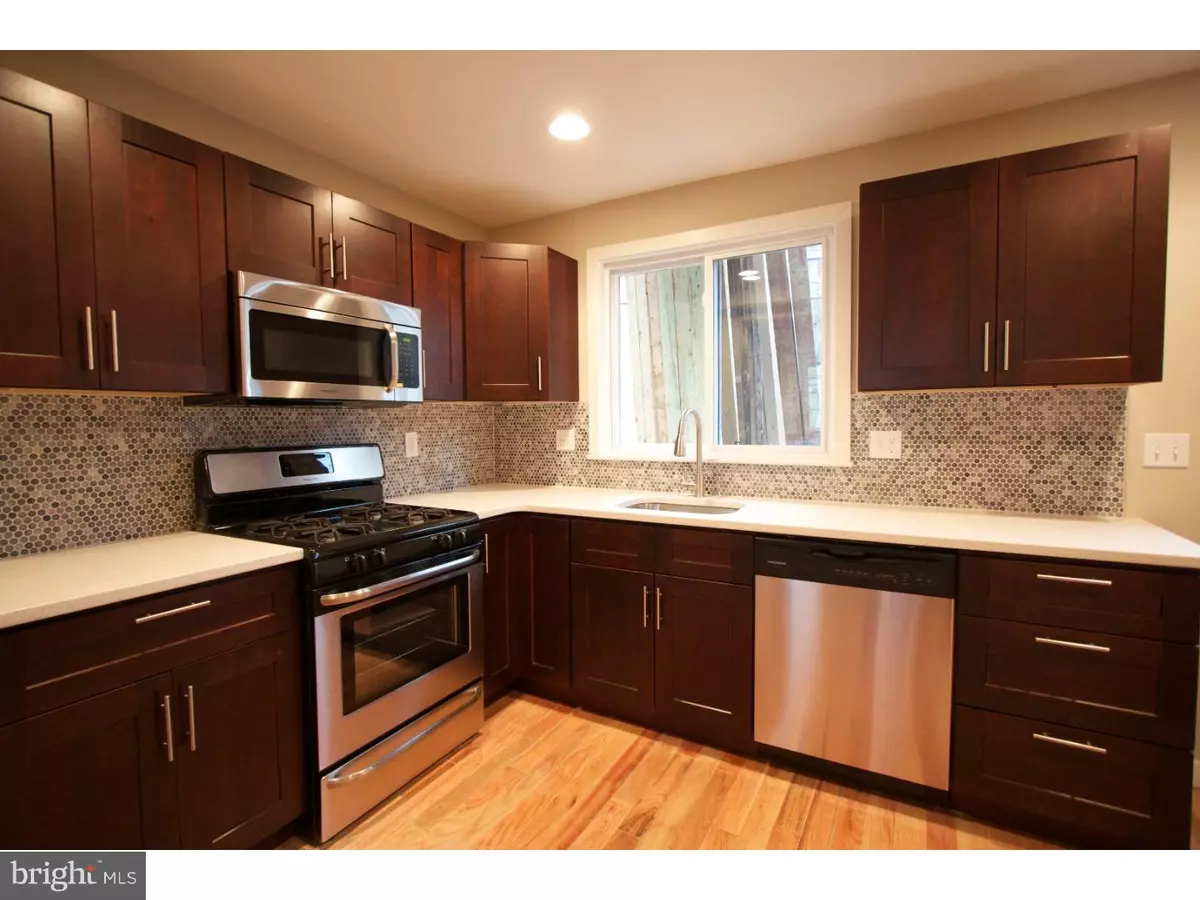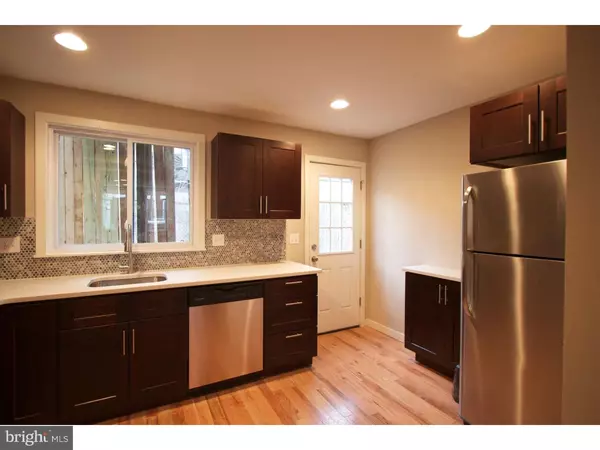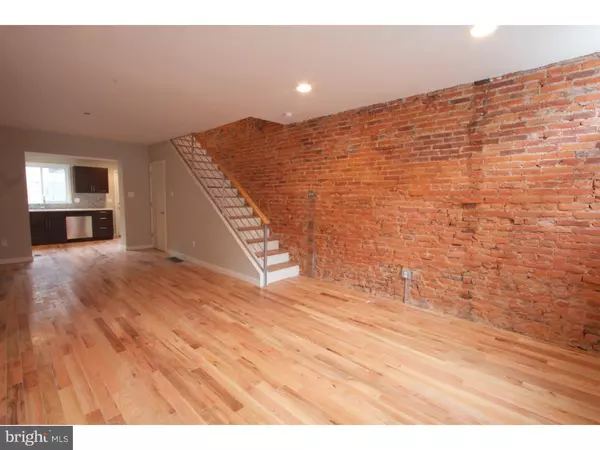$242,800
$239,000
1.6%For more information regarding the value of a property, please contact us for a free consultation.
2212 GERRITT ST Philadelphia, PA 19146
2 Beds
2 Baths
1,414 SqFt
Key Details
Sold Price $242,800
Property Type Townhouse
Sub Type Interior Row/Townhouse
Listing Status Sold
Purchase Type For Sale
Square Footage 1,414 sqft
Price per Sqft $171
Subdivision Point Breeze
MLS Listing ID 1000025276
Sold Date 04/08/16
Style Straight Thru
Bedrooms 2
Full Baths 1
Half Baths 1
HOA Y/N N
Abv Grd Liv Area 1,064
Originating Board TREND
Year Built 1923
Annual Tax Amount $872
Tax Year 2016
Lot Size 700 Sqft
Acres 0.02
Lot Dimensions 14X50
Property Description
This stunning 2 bedroom home with 1.5 bathrooms and a finished basement has just the right combination of industrial modern styling. Gourmet kitchen features Stainless Steel appliances, solid wood cabinetry, quartz counter tops, and handglazed penny round tile backsplash. Large main bathroom is located on the second floor includes a soaker tub and many modern upgrades. Two nicely sized bedrooms have lots of natural light. This home has many upgrades including, exposed brick, exposed ductwork, hardwood floors throughout, custom metal railings, new windows, brand new high efficiency heating and cooling, new electrical service, recessed lighting, and brand new pex plumbing. This is a great home in one of South Philly's hottest neighborhoods, full of new construction and development. Situated within walking distance to Center City, & lots of great bars and restaurants. Construction is not complete in the basement, and back yard, which will have privacy fencing and a built in bench. Finished basement will have half bathroom with the possibility of selecting finishes. Exterior of the home will be painted once the weather is appropriate. Please inquire for more details. Tax Abatement pending.
Location
State PA
County Philadelphia
Area 19146 (19146)
Zoning RM1
Rooms
Other Rooms Living Room, Dining Room, Primary Bedroom, Kitchen, Family Room, Bedroom 1
Basement Full
Interior
Interior Features Breakfast Area
Hot Water Natural Gas
Heating Gas
Cooling Central A/C
Fireplace N
Heat Source Natural Gas
Laundry Basement
Exterior
Water Access N
Accessibility None
Garage N
Building
Story 2
Sewer Public Sewer
Water Public
Architectural Style Straight Thru
Level or Stories 2
Additional Building Above Grade, Below Grade
New Construction N
Schools
School District The School District Of Philadelphia
Others
Senior Community No
Tax ID 364011200
Ownership Fee Simple
Read Less
Want to know what your home might be worth? Contact us for a FREE valuation!

Our team is ready to help you sell your home for the highest possible price ASAP

Bought with Rob Lavecchia • BHHS Fox & Roach-Center City Walnut




