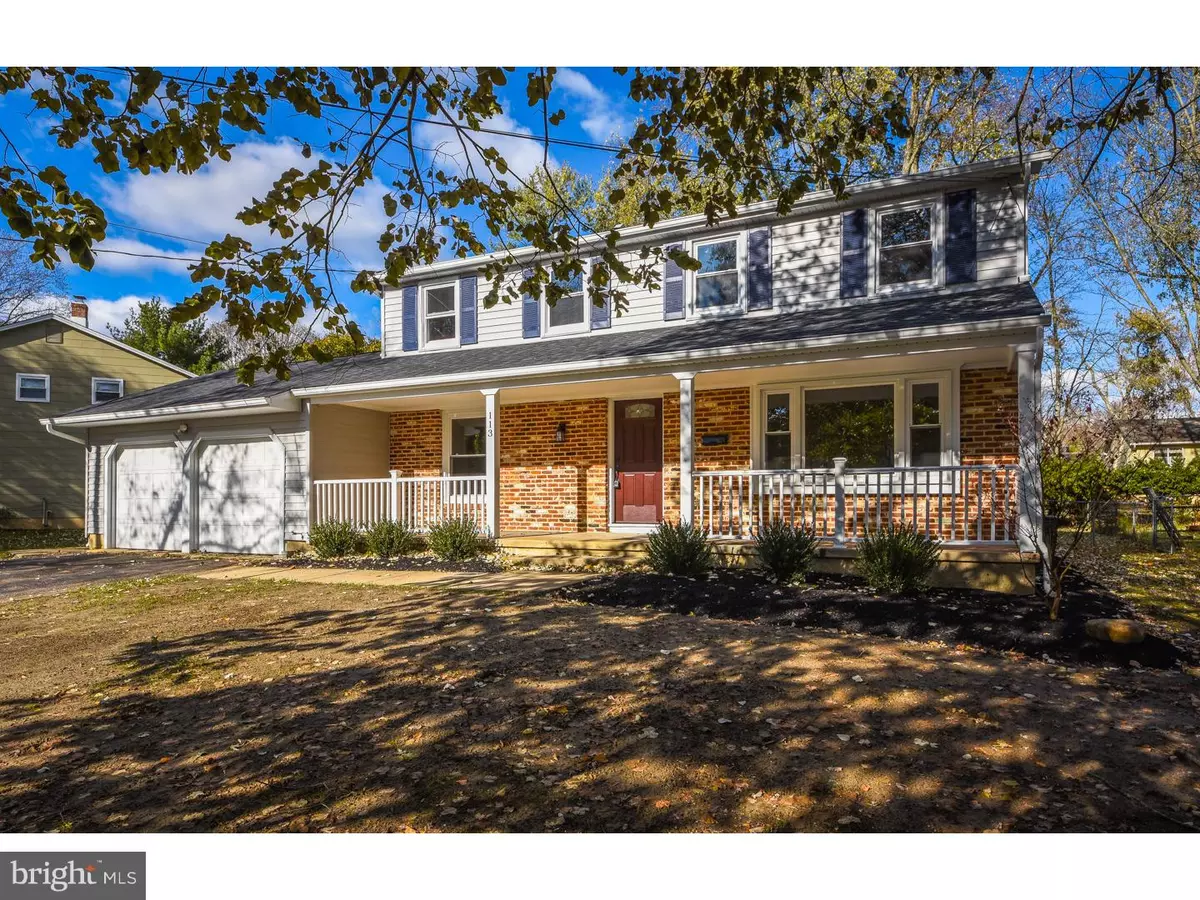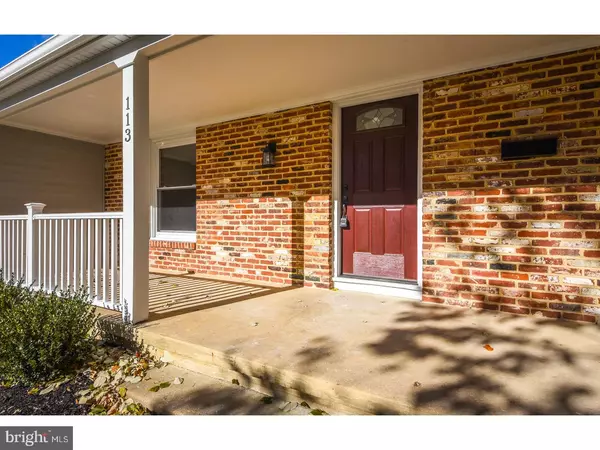$378,005
$369,000
2.4%For more information regarding the value of a property, please contact us for a free consultation.
113 THORNHILL RD Cherry Hill, NJ 08003
4 Beds
3 Baths
3,528 SqFt
Key Details
Sold Price $378,005
Property Type Single Family Home
Sub Type Detached
Listing Status Sold
Purchase Type For Sale
Square Footage 3,528 sqft
Price per Sqft $107
Subdivision Old Orchard
MLS Listing ID 1004173297
Sold Date 12/20/17
Style Colonial
Bedrooms 4
Full Baths 2
Half Baths 1
HOA Y/N N
Abv Grd Liv Area 2,568
Originating Board TREND
Year Built 1965
Annual Tax Amount $10,088
Tax Year 2016
Lot Size 9,840 Sqft
Acres 0.23
Lot Dimensions 80X123
Property Description
This beautifully renovated 2 story brick colonial boasts 2,568 sq ft with an open front porch; you'll love the brand new shaker kitchen with oversized peninsula, brand new stainless steal appliances, recess lights, new slider door to deck and a separate bar overlooking recreational room. The spacious recreation room offers brick wood burning fireplace and hardwood floors. Formal living room and dining room offers refinished hardwood floors, 2 story foyer to renovated bedrooms. Master suite offers his and her closets, beautifully renovated bath with custom glass shower, contemporary double vanity and elegant custom tile. You will find the additional 3 bedroom very spacious with ceiling fans and updated closets. 2nd floor boasts refinished hardwood floors, and a beautiful 2 room 2nd full bath that is also completely renovated with beautiful custom tile and designer vanities. Enjoy the fully finished basement. Additional amenities include new HVAC, new roof, new windows, new siding and gutters, new interior and exterior doors, new 5" baseboards, redesigned open front porch, fresh paint throughout and so much more. Just move right in and enjoy the holidays.
Location
State NJ
County Camden
Area Cherry Hill Twp (20409)
Zoning RES
Rooms
Other Rooms Living Room, Dining Room, Primary Bedroom, Bedroom 2, Bedroom 3, Kitchen, Family Room, Bedroom 1, Laundry, Other
Basement Full, Fully Finished
Interior
Interior Features Primary Bath(s), Kitchen - Island, Ceiling Fan(s), Stall Shower, Kitchen - Eat-In
Hot Water Natural Gas
Heating Gas
Cooling Central A/C
Flooring Wood
Fireplaces Number 1
Fireplaces Type Brick
Equipment Built-In Range, Dishwasher, Built-In Microwave
Fireplace Y
Window Features Replacement
Appliance Built-In Range, Dishwasher, Built-In Microwave
Heat Source Natural Gas
Laundry Main Floor
Exterior
Exterior Feature Deck(s), Porch(es)
Garage Spaces 4.0
Utilities Available Cable TV
Water Access N
Roof Type Shingle
Accessibility None
Porch Deck(s), Porch(es)
Attached Garage 2
Total Parking Spaces 4
Garage Y
Building
Story 2
Sewer Public Sewer
Water Public
Architectural Style Colonial
Level or Stories 2
Additional Building Above Grade, Below Grade
New Construction N
Schools
School District Cherry Hill Township Public Schools
Others
Senior Community No
Tax ID 09-00513 18-00014
Ownership Fee Simple
Acceptable Financing Conventional, VA, FHA 203(b)
Listing Terms Conventional, VA, FHA 203(b)
Financing Conventional,VA,FHA 203(b)
Read Less
Want to know what your home might be worth? Contact us for a FREE valuation!

Our team is ready to help you sell your home for the highest possible price ASAP

Bought with Robert L Walton • Connection Realtors




