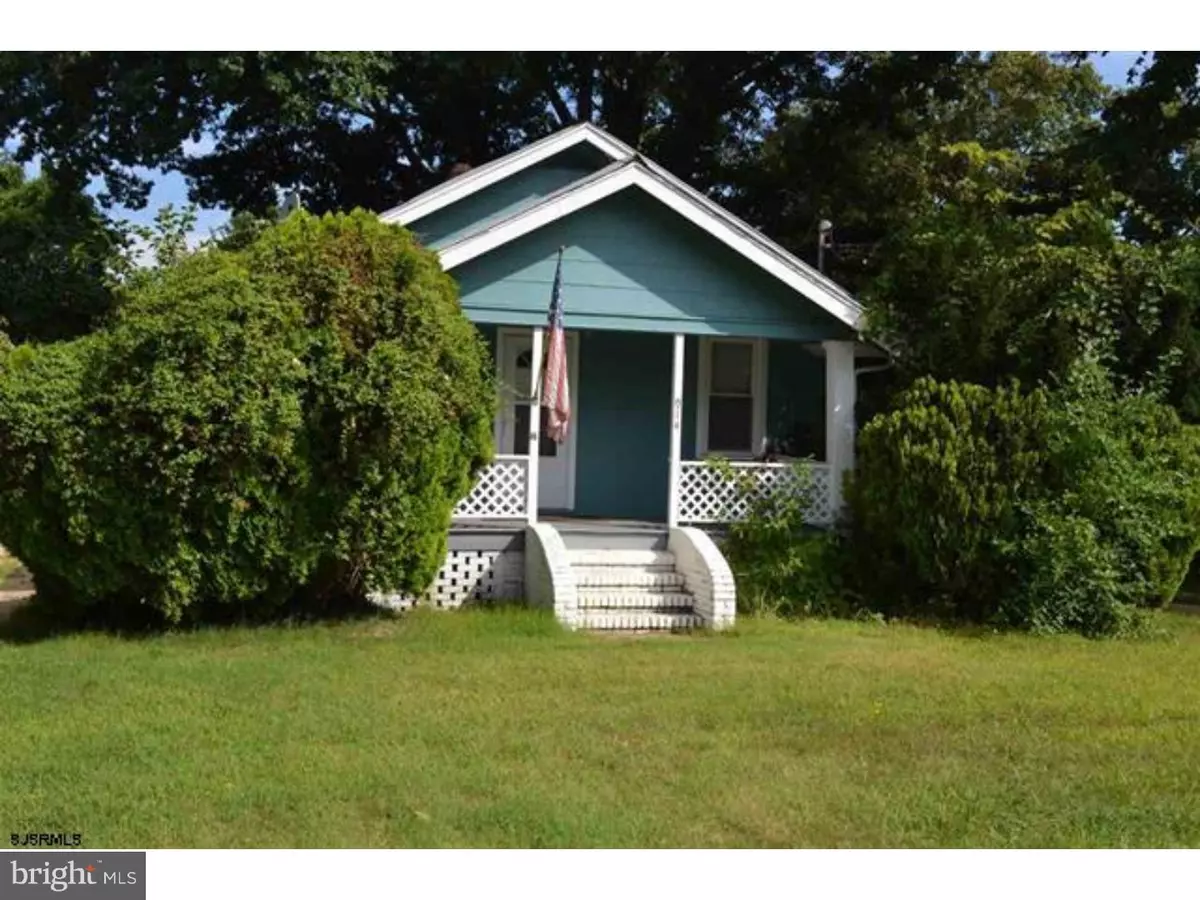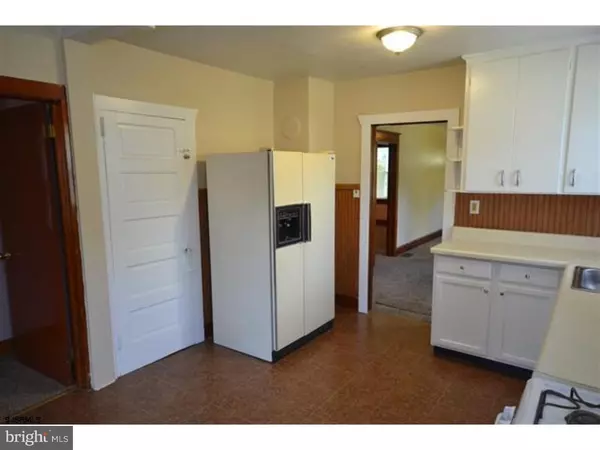$109,900
$104,900
4.8%For more information regarding the value of a property, please contact us for a free consultation.
914 CEDAR ST Millville, NJ 08332
3 Beds
1 Bath
1,012 SqFt
Key Details
Sold Price $109,900
Property Type Single Family Home
Sub Type Detached
Listing Status Sold
Purchase Type For Sale
Square Footage 1,012 sqft
Price per Sqft $108
Subdivision None Available
MLS Listing ID 1003967903
Sold Date 08/05/16
Style Bungalow
Bedrooms 3
Full Baths 1
HOA Y/N N
Abv Grd Liv Area 1,012
Originating Board TREND
Year Built 1930
Annual Tax Amount $3,109
Tax Year 2015
Lot Size 2.420 Acres
Acres 2.42
Lot Dimensions 108X968
Property Description
ATTENTION ALL CAR ENTHUSIASTS, HOBBYISTS, COLLECTORS! This cozy bungalow is in move-in condition and offers a 3 car detached garage with workshop and loft!!! Open kitchen/dining area with plenty of space to accommodate your washer & dryer if you'd like. Bedrooms have nice size closets and bath has been updated. Turn the oil furnace off, if you'd like, and utilize the wall mounted gas heater in the spacious living room to heat a good portion of the house. Back yard with it's tall oaks lends itself to get to-gethers or relax on the front porch. This one is poised for a quick closing!
Location
State NJ
County Cumberland
Area Millville City (20610)
Zoning RESI
Rooms
Other Rooms Living Room, Primary Bedroom, Bedroom 2, Kitchen, Bedroom 1
Basement Full, Unfinished
Interior
Interior Features Kitchen - Eat-In
Hot Water Oil
Heating Oil
Cooling None
Flooring Fully Carpeted, Vinyl
Equipment Oven - Self Cleaning, Refrigerator
Fireplace N
Appliance Oven - Self Cleaning, Refrigerator
Heat Source Oil
Laundry Main Floor
Exterior
Exterior Feature Porch(es)
Garage Spaces 6.0
Water Access N
Roof Type Pitched,Shingle
Accessibility None
Porch Porch(es)
Total Parking Spaces 6
Garage Y
Building
Story 1
Sewer Public Sewer
Water Public
Architectural Style Bungalow
Level or Stories 1
Additional Building Above Grade
New Construction N
Schools
School District Millville Board Of Education
Others
Senior Community No
Tax ID 10-00086-00019
Ownership Fee Simple
Acceptable Financing Conventional, VA, FHA 203(b)
Listing Terms Conventional, VA, FHA 203(b)
Financing Conventional,VA,FHA 203(b)
Read Less
Want to know what your home might be worth? Contact us for a FREE valuation!

Our team is ready to help you sell your home for the highest possible price ASAP

Bought with Tammy R. Lutek • Legacy Real Estate Services




