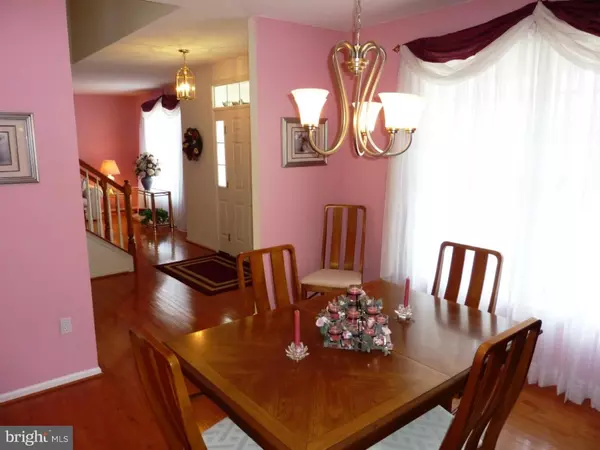$284,000
$289,900
2.0%For more information regarding the value of a property, please contact us for a free consultation.
116 LONDON DR Smyrna, DE 19977
5 Beds
4 Baths
3,002 SqFt
Key Details
Sold Price $284,000
Property Type Single Family Home
Sub Type Detached
Listing Status Sold
Purchase Type For Sale
Square Footage 3,002 sqft
Price per Sqft $94
Subdivision Brenford Station
MLS Listing ID 1003962271
Sold Date 05/18/16
Style Contemporary
Bedrooms 5
Full Baths 3
Half Baths 1
HOA Fees $10/ann
HOA Y/N Y
Abv Grd Liv Area 3,002
Originating Board TREND
Year Built 2005
Annual Tax Amount $1,614
Tax Year 2015
Lot Size 10,070 Sqft
Acres 0.23
Lot Dimensions 82X123
Property Description
Lovingly cared for double master suite home with 3000 sq ft of living space now available in Brenford Station. This incredible home boasts five bedrooms, three and half baths, four zone heating & cooling, Sunroom, screened in porch, full basement and two car garage. The partial stone front home has a large porch for relaxing and the landscape beds are framed with decorative pavers. The foyer has hardwood floors that flow into the formal living and dining rooms on each side. The spacious eat in kitchen has Limestone tile floor, large peninsula with overhang, closet pantry and separate cabinet and counter area good for storage or prepping area. The dishwasher was replaced in 2014 with a super quiet model, the 1 year young Frigidaire refrigerator is included and the flat top stove is easy to clean. The large family room has a gas fireplace with wood surround and dimmable accent lighting. The natural light filled sunroom has a cathedral ceiling with palladium window, and opens onto the maintenance free screened in porch. The first floor master bedroom has a cathedral ceiling with ceiling fan, can easily fit a king size bed and has two walk in closets, one of which is used as a computer alcove by seller. The master bath includes double bowl vanity, soaking tub with tile surround and walk in shower with double seats and linen closet. Finishing out the main floor is the laundry which includes washer and gas dryer and the powder room with cabinet vanity for storage. The second floor master suite also has a cathedral ceiling with ceiling fan, can easily fit all your furniture along with a king size bed and has an enormous walk in closet with shelving organizers. The master bath has double sinks, tiled wall tub/shower with extra wide tub and linen closet. The other three upstairs bedrooms are all good sized and have ceiling fans. The hall bath has double sinks, and separate tub/shower and toilet area. The basement has plenty of room for storage and houses the 4 zone HVAC with upgraded A/C system that also has humidifier and electronic air cleaner. The oversized two car garage has a useful utility sink. The level backyard has a large bush screen for privacy, paver patio and storage shed. Home warranty included with home for one year.
Location
State DE
County Kent
Area Smyrna (30801)
Zoning AC
Rooms
Other Rooms Living Room, Dining Room, Primary Bedroom, Bedroom 2, Bedroom 3, Kitchen, Family Room, Bedroom 1, Laundry, Other, Attic
Basement Full, Unfinished
Interior
Interior Features Primary Bath(s), Butlers Pantry, Ceiling Fan(s), Stall Shower, Dining Area
Hot Water Electric
Heating Gas, Forced Air
Cooling Central A/C
Flooring Wood, Fully Carpeted
Fireplaces Number 1
Equipment Disposal
Fireplace Y
Appliance Disposal
Heat Source Natural Gas
Laundry Main Floor
Exterior
Exterior Feature Patio(s), Porch(es)
Parking Features Inside Access, Garage Door Opener, Oversized
Garage Spaces 5.0
Water Access N
Accessibility None
Porch Patio(s), Porch(es)
Attached Garage 2
Total Parking Spaces 5
Garage Y
Building
Story 2
Sewer Public Sewer
Water Public
Architectural Style Contemporary
Level or Stories 2
Additional Building Above Grade, Shed
Structure Type Cathedral Ceilings,9'+ Ceilings
New Construction N
Schools
School District Smyrna
Others
Senior Community No
Tax ID DC-00-02803-03-0400-000
Ownership Fee Simple
Read Less
Want to know what your home might be worth? Contact us for a FREE valuation!

Our team is ready to help you sell your home for the highest possible price ASAP

Bought with John Takacs • EXP Realty, LLC




