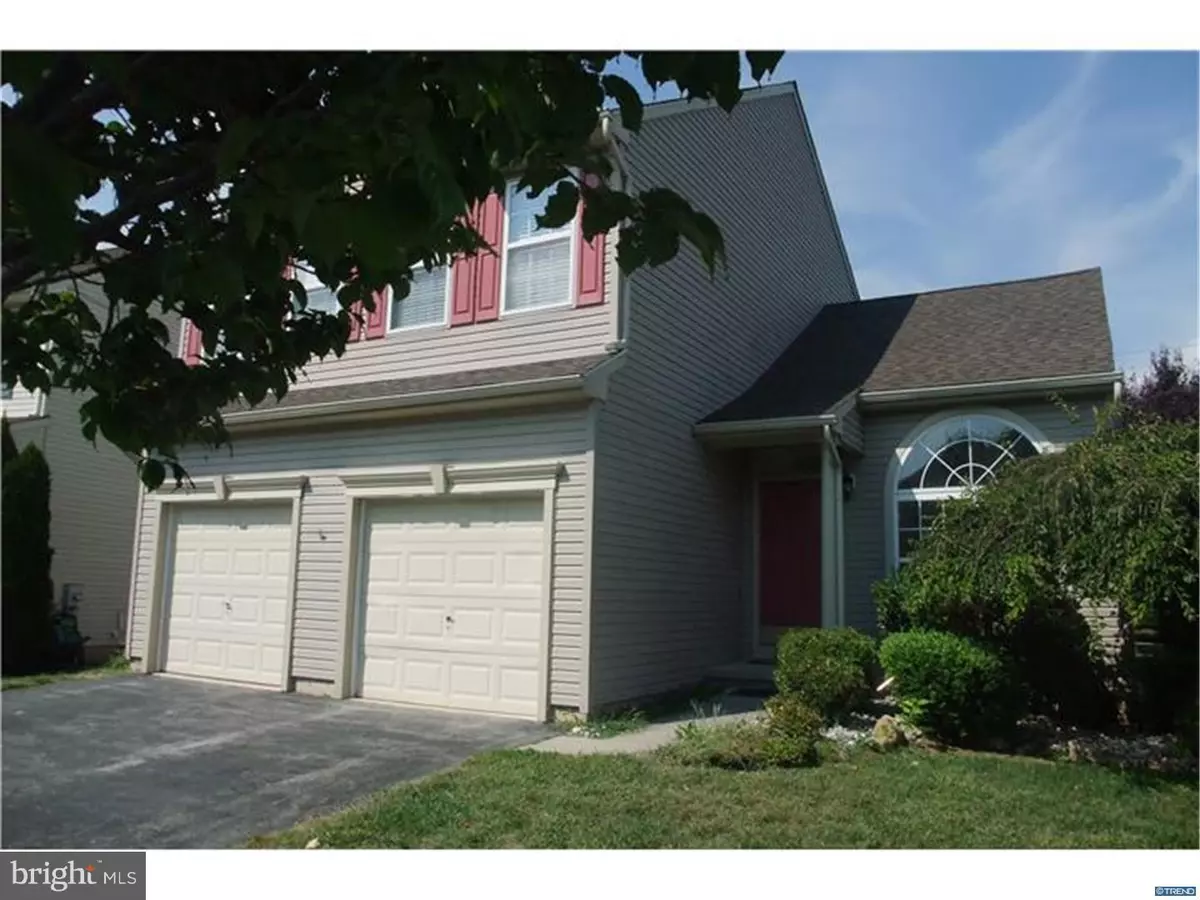$289,000
$289,900
0.3%For more information regarding the value of a property, please contact us for a free consultation.
42 MAUREEN WAY Bear, DE 19701
3 Beds
3 Baths
1,625 SqFt
Key Details
Sold Price $289,000
Property Type Single Family Home
Sub Type Detached
Listing Status Sold
Purchase Type For Sale
Square Footage 1,625 sqft
Price per Sqft $177
Subdivision Brennan Estates
MLS Listing ID 1003960941
Sold Date 11/04/16
Style Colonial
Bedrooms 3
Full Baths 2
Half Baths 1
HOA Fees $20/ann
HOA Y/N Y
Abv Grd Liv Area 1,625
Originating Board TREND
Year Built 1998
Annual Tax Amount $1,926
Tax Year 2016
Lot Size 6,970 Sqft
Acres 0.16
Lot Dimensions 44 X 124
Property Description
Appoquinimink Schools...all shined up and ready to go. Brand new roof, brand new carpet, new lighting fixtures, fresh professional paint job throughout, udated A/C, updated laminate flooring, updated baths, all added on top of the premium kitchen cabinetry, updated range and new microwave and situated on a premium fenced lot backing to dedicated space w/no rear neighbors. Expanded rear deck just refinished. Basement professionally finished into a large media room by previous owners in 2001...(Not permitted). Nine foot and volume ceilings add excitement and value. Seller providing a Home Buyers 2-10 Warranty
Location
State DE
County New Castle
Area Newark/Glasgow (30905)
Zoning NC5
Direction Southwest
Rooms
Other Rooms Living Room, Dining Room, Primary Bedroom, Bedroom 2, Kitchen, Family Room, Bedroom 1, Laundry, Other, Attic
Basement Full, Drainage System, Fully Finished
Interior
Interior Features Primary Bath(s), Ceiling Fan(s), Wet/Dry Bar, Dining Area
Hot Water Electric
Heating Gas, Hot Water
Cooling Central A/C
Flooring Fully Carpeted, Vinyl
Equipment Built-In Range, Dishwasher, Disposal, Built-In Microwave
Fireplace N
Appliance Built-In Range, Dishwasher, Disposal, Built-In Microwave
Heat Source Natural Gas
Laundry Upper Floor
Exterior
Exterior Feature Deck(s), Porch(es)
Parking Features Inside Access, Garage Door Opener
Garage Spaces 4.0
Fence Other
Utilities Available Cable TV
Amenities Available Tennis Courts, Tot Lots/Playground
Water Access N
Roof Type Pitched,Shingle
Accessibility None
Porch Deck(s), Porch(es)
Attached Garage 2
Total Parking Spaces 4
Garage Y
Building
Story 2
Foundation Concrete Perimeter
Sewer Public Sewer
Water Public
Architectural Style Colonial
Level or Stories 2
Additional Building Above Grade
Structure Type Cathedral Ceilings,9'+ Ceilings
New Construction N
Schools
School District Appoquinimink
Others
HOA Fee Include Common Area Maintenance,Snow Removal
Senior Community No
Tax ID 1104620195
Ownership Fee Simple
Security Features Security System
Acceptable Financing Conventional, VA, FHA 203(b), USDA
Listing Terms Conventional, VA, FHA 203(b), USDA
Financing Conventional,VA,FHA 203(b),USDA
Read Less
Want to know what your home might be worth? Contact us for a FREE valuation!

Our team is ready to help you sell your home for the highest possible price ASAP

Bought with John v Teague Jr. • Patterson-Schwartz-Newark




