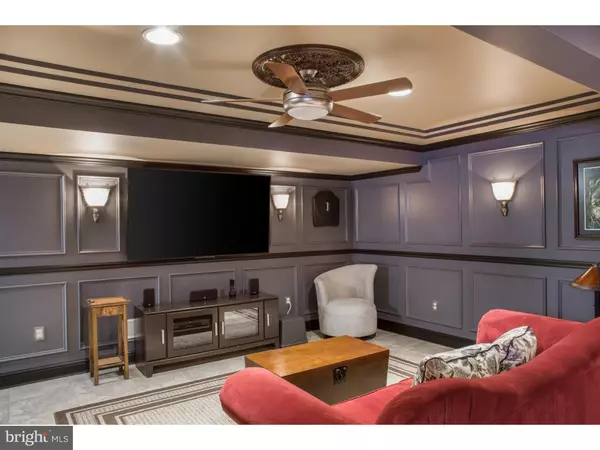$305,000
$316,900
3.8%For more information regarding the value of a property, please contact us for a free consultation.
1 WISTERIA WAY Bear, DE 19701
3 Beds
4 Baths
2,600 SqFt
Key Details
Sold Price $305,000
Property Type Townhouse
Sub Type End of Row/Townhouse
Listing Status Sold
Purchase Type For Sale
Square Footage 2,600 sqft
Price per Sqft $117
Subdivision Brennan Estates
MLS Listing ID 1003960333
Sold Date 11/23/16
Style Other
Bedrooms 3
Full Baths 2
Half Baths 2
HOA Fees $20/ann
HOA Y/N Y
Abv Grd Liv Area 2,600
Originating Board TREND
Year Built 2002
Annual Tax Amount $2,122
Tax Year 2015
Lot Size 6,534 Sqft
Acres 0.15
Lot Dimensions 4792
Property Description
Spacious, beautifully maintained executive end unit in The Woodlands section of Brennan Estates. This is one of NCC's premier locations feeding to the best of the Appoquinomink Schools. This home is move in ready and loaded up with so many quality updates?you must see them all! The oversized 2 car garage and the front door lead to Custom tile and Brazilian Cherry hardwood throughout the house. There is crown and custom woodwork throughout every room in the house including the stairway and all windows are framed making window coverings completely optional. The kitchen has been updated with granite counter, Custom Island and breakfast bar; ceramic tile floor, Samsung stainless appliances, custom upper cabinet doors, upper and lower cabinet lighting, and recessed lighting. There is open black spindle railing from the 2nd floor all the way to the 3rd so it is open and lets all the natural light in. There are updated half baths on the 1st and 2nd floor. There are 2 full baths on the 3rd floor. A tank less water heater provides all the hot water on demand you need. The furnace (with whole house humidifier for winter) and air conditioner were upgraded and installed in Oct 2012. A Nest thermostat controls the heat/air from the house, computer, tablet or phone. The property has an automatic 5 zone irrigation system to maintain the grass and mature landscaping that surrounds the oversized paver patio on the first floor (complete with 220 electric if a hot tub is in your future & outdoor ceiling fans) and an extra-large ALL maintenance free deck off the second floor. The deck is equipped with a Pergola with sliding cover, ambient lighting on deck posts AND a natural gas line for the grill so you can cook all day, every day yet never run out of gas and say goodbye to lugging propane tanks anywhere. The master bedroom has a ceiling fan, recessed lighting, a large sitting area and WIC. The master bath has been updated with tile floor and a custom extra-large floor to ceiling tile shower with glass doors, tile shelves, Rain shower head and handheld adjustable shower head. There are ceiling fans installed throughout the house and all fixtures have been updated. The laundry room with Washer & Dryer is on the first floor with the Media/Rec room. This is not an all-encompassing description of all the upgrades/improvements. This is a must see for anyone looking for beauty and a one of a kind place to call home. Showings can be accommodated any time.
Location
State DE
County New Castle
Area Newark/Glasgow (30905)
Zoning NCTH
Direction South
Rooms
Other Rooms Living Room, Dining Room, Primary Bedroom, Bedroom 2, Kitchen, Family Room, Bedroom 1, Other, Attic
Interior
Interior Features Primary Bath(s), Kitchen - Island, Ceiling Fan(s), Wet/Dry Bar, Stall Shower, Breakfast Area
Hot Water Instant Hot Water
Heating Gas, Forced Air
Cooling Central A/C
Flooring Wood, Tile/Brick
Fireplaces Number 1
Fireplaces Type Marble, Stone, Gas/Propane
Equipment Oven - Self Cleaning, Dishwasher, Disposal, Energy Efficient Appliances
Fireplace Y
Appliance Oven - Self Cleaning, Dishwasher, Disposal, Energy Efficient Appliances
Heat Source Natural Gas
Laundry Lower Floor
Exterior
Exterior Feature Deck(s), Patio(s)
Parking Features Inside Access, Garage Door Opener, Oversized
Garage Spaces 4.0
Utilities Available Cable TV
Amenities Available Tennis Courts, Tot Lots/Playground
Water Access N
Roof Type Pitched,Shingle
Accessibility None
Porch Deck(s), Patio(s)
Attached Garage 2
Total Parking Spaces 4
Garage Y
Building
Lot Description Corner, Cul-de-sac, Level, Open, Front Yard, Rear Yard, SideYard(s)
Story 3+
Foundation Slab
Sewer Public Sewer
Water Public
Architectural Style Other
Level or Stories 3+
Additional Building Above Grade
Structure Type Cathedral Ceilings,9'+ Ceilings
New Construction N
Schools
Elementary Schools Olive B. Loss
Middle Schools Alfred G. Waters
High Schools Appoquinimink
School District Appoquinimink
Others
Pets Allowed Y
HOA Fee Include Common Area Maintenance,Snow Removal
Senior Community No
Tax ID 11-046.20-365
Ownership Fee Simple
Security Features Security System
Acceptable Financing Conventional, VA, FHA 203(b)
Listing Terms Conventional, VA, FHA 203(b)
Financing Conventional,VA,FHA 203(b)
Pets Allowed Case by Case Basis
Read Less
Want to know what your home might be worth? Contact us for a FREE valuation!

Our team is ready to help you sell your home for the highest possible price ASAP

Bought with Non Subscribing Member • Non Member Office




