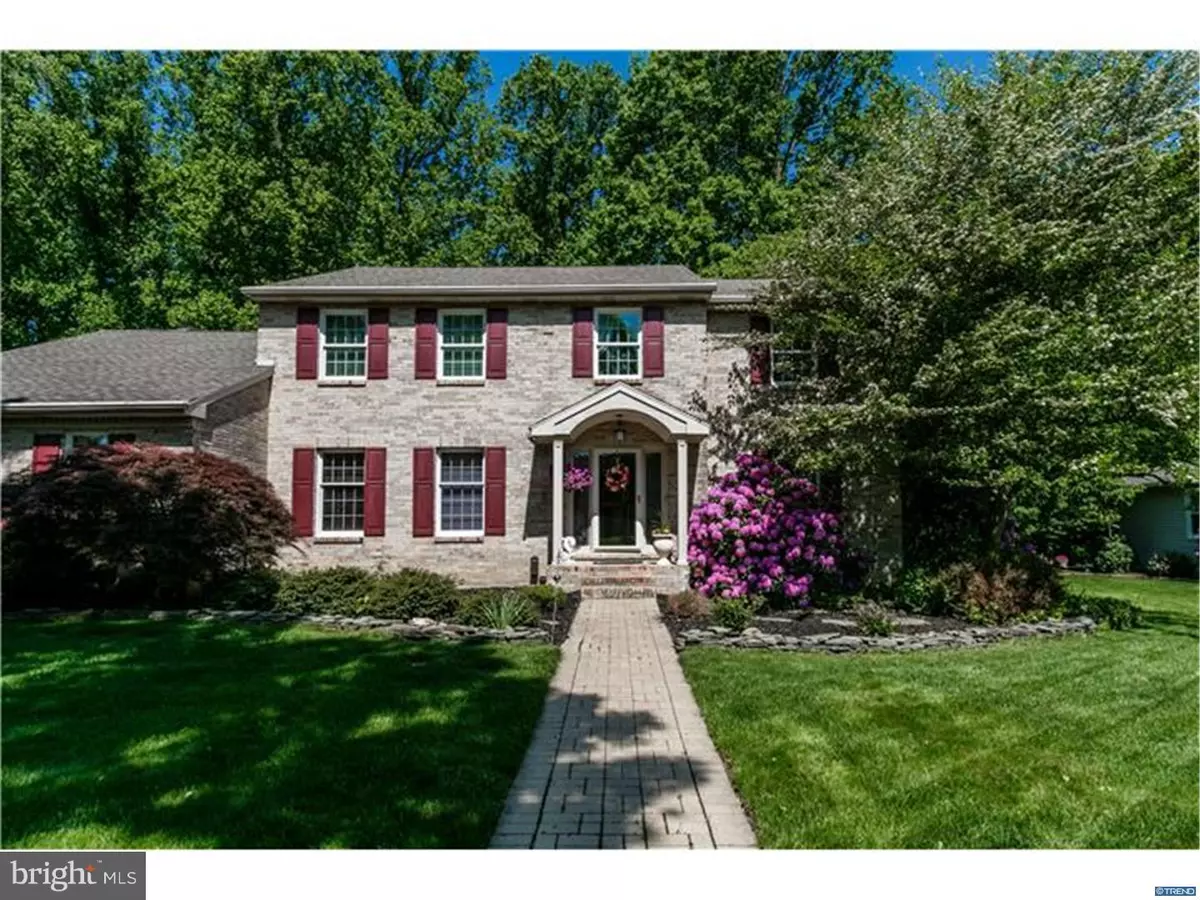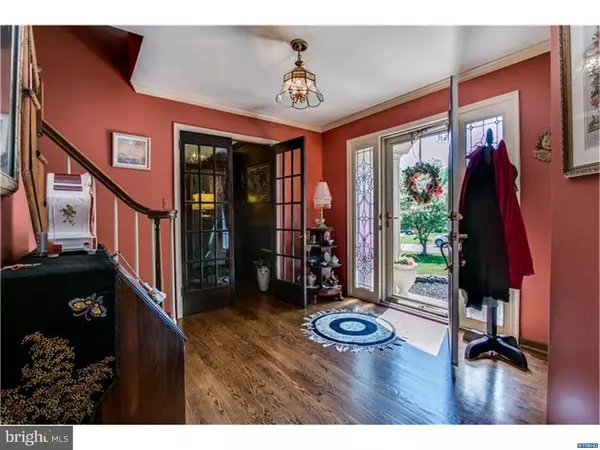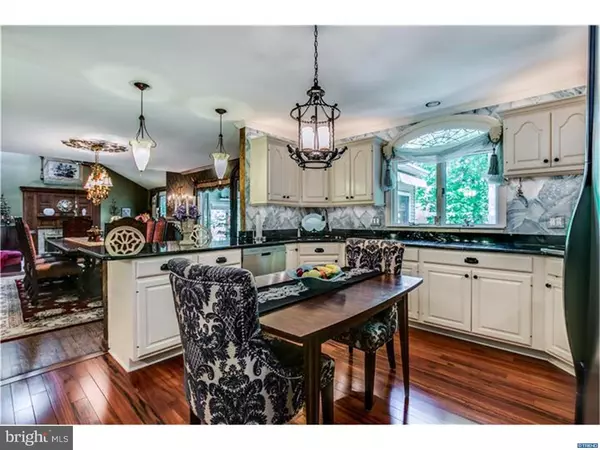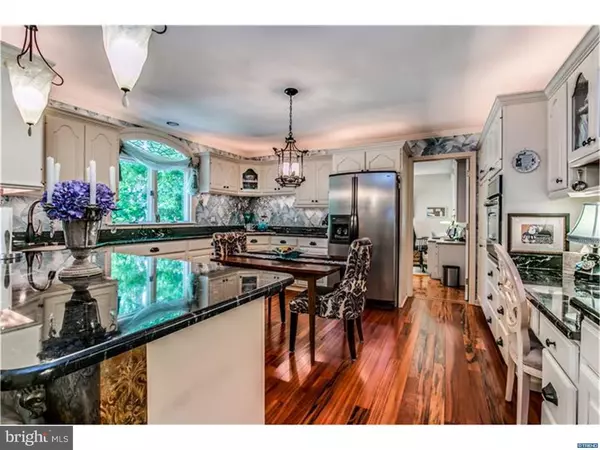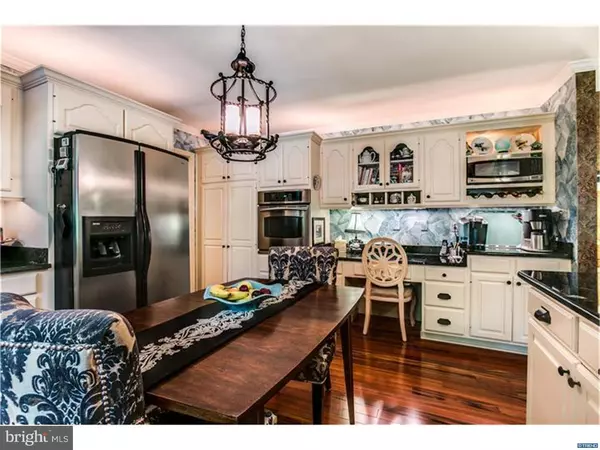$400,000
$418,900
4.5%For more information regarding the value of a property, please contact us for a free consultation.
7 BROOKRIDGE LN Newark, DE 19711
4 Beds
3 Baths
2,825 SqFt
Key Details
Sold Price $400,000
Property Type Single Family Home
Sub Type Detached
Listing Status Sold
Purchase Type For Sale
Square Footage 2,825 sqft
Price per Sqft $141
Subdivision Beech Hill
MLS Listing ID 1003960191
Sold Date 08/29/16
Style Colonial
Bedrooms 4
Full Baths 3
HOA Fees $8/ann
HOA Y/N Y
Abv Grd Liv Area 2,825
Originating Board TREND
Year Built 1987
Annual Tax Amount $4,249
Tax Year 2015
Lot Size 0.720 Acres
Acres 0.72
Lot Dimensions 100X281
Property Description
Wow! Homes like this do not come on the market very often and when they do, they do not stay on the market long! Located in the much desired community of Beech Hill, this picture perfect custom-built two-story colonial is situated on an absolutely gorgeous lot backing to woods. There are so many upgrades, but the beautiful sunroom with skylights, cathedral ceiling, tile flooring, a wood burning stove and a sliding door to the back yard is the highlight. Relax and enjoy nature at its best. You'll find lighted landscaping, a lighted koi pond that can change colors, a pretty lighted gazebo, two separate paver patios and a motorized patio awning. On the main floor there is a large step-down family room with tile flooring, vaulted ceiling, remote controlled gas fireplace, skylights, ceiling fan, accent lighting and sliding door to the back yard; a formal dining room with hardwood flooring, crown molding and French door to the sun room and a wonderful kitchen with granite countertops, stainless steel appliances, accent lighting, pendant lighting, a decorative leaded glass window and hardwood flooring. Tucked away off the kitchen is a 4th bedroom/den featuring sliding doors to the patio, a closet, built-in cabinetry and parquet wood flooring. This could be a possible in-law suite. Also on the main floor is the living room with hardwood flooring, accent lighting, beautiful wainscoting and French doors. There is also a full bath with tile flooring and a shower. Upstairs the owner's suite is large with a 10' ceiling, tile flooring, a large walk-in closet, and a ceiling fan. The owner's bath has two vanities, tile flooring and a luxurious shower. There are two more bedrooms adjoined by a Jack and Jill bath with tile flooring, double sink vanity and recessed lighting. The second bedroom has recessed lighting and a ceiling fan and connects to the loft which has built-in shelving and parquet wood flooring. The third bedroom has recessed lighting, a ceiling fan and two closets (one cedar closet). On the lower level you will find a gaming area with built-in cabinetry and recessed lighting, a hobby area, a separate workshop area and plenty of storage. There are so many more great features to mention - two paver patios, lawn irrigation system, Andersen windows throughout, new skylights, new roof, new gas heater and central air, lighted closets, two-car turned garage and more. There is so much to love about this house!
Location
State DE
County New Castle
Area Newark/Glasgow (30905)
Zoning RES
Direction Southeast
Rooms
Other Rooms Living Room, Dining Room, Primary Bedroom, Bedroom 2, Bedroom 3, Kitchen, Family Room, Bedroom 1, Laundry, Other, Attic
Basement Partial
Interior
Interior Features Primary Bath(s), Skylight(s), Ceiling Fan(s), Central Vacuum, Kitchen - Eat-In
Hot Water Natural Gas
Heating Gas
Cooling Central A/C
Flooring Wood, Tile/Brick
Fireplaces Number 2
Fireplaces Type Gas/Propane
Equipment Cooktop, Oven - Wall, Dishwasher, Disposal
Fireplace Y
Appliance Cooktop, Oven - Wall, Dishwasher, Disposal
Heat Source Natural Gas
Laundry Main Floor
Exterior
Exterior Feature Patio(s)
Parking Features Inside Access, Garage Door Opener
Garage Spaces 5.0
Utilities Available Cable TV
Water Access N
Roof Type Pitched,Shingle
Accessibility None
Porch Patio(s)
Attached Garage 2
Total Parking Spaces 5
Garage Y
Building
Lot Description Cul-de-sac, Trees/Wooded
Story 2
Foundation Brick/Mortar
Sewer Public Sewer
Water Public
Architectural Style Colonial
Level or Stories 2
Additional Building Above Grade
Structure Type Cathedral Ceilings,9'+ Ceilings
New Construction N
Schools
School District Christina
Others
HOA Fee Include Common Area Maintenance,Snow Removal
Senior Community No
Tax ID 0802340086
Ownership Fee Simple
Security Features Security System
Acceptable Financing Conventional, VA, FHA 203(b)
Listing Terms Conventional, VA, FHA 203(b)
Financing Conventional,VA,FHA 203(b)
Read Less
Want to know what your home might be worth? Contact us for a FREE valuation!

Our team is ready to help you sell your home for the highest possible price ASAP

Bought with Kenneth Rogers • BHHS Fox & Roach - Hockessin

