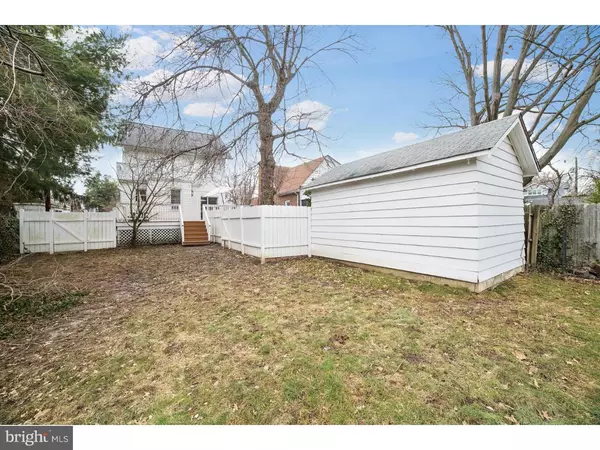$241,000
$242,500
0.6%For more information regarding the value of a property, please contact us for a free consultation.
507 STIDHAM RD Wilmington, DE 19809
3 Beds
2 Baths
1,450 SqFt
Key Details
Sold Price $241,000
Property Type Single Family Home
Sub Type Detached
Listing Status Sold
Purchase Type For Sale
Square Footage 1,450 sqft
Price per Sqft $166
Subdivision Gordon Heights
MLS Listing ID 1003960099
Sold Date 05/03/16
Style Colonial
Bedrooms 3
Full Baths 1
Half Baths 1
HOA Y/N N
Abv Grd Liv Area 1,450
Originating Board TREND
Year Built 1930
Annual Tax Amount $1,410
Tax Year 2015
Lot Size 6,534 Sqft
Acres 0.15
Lot Dimensions 45X150
Property Description
A beauty bordering Bellefonte! This 3 Bedroom, 1.5 bath home is listed below appraised value! The home exudes all the charm of the area and has ambiance both inside and out. Situated on quiet side street, this elevated 2-story pristine all-white home has a cottage appeal touting old-world charm ideally blended with modern features. Take note that almost everything within the last 10 years has been renovated or replaced including roof, windows, heating and A/C and more. Sun-drenched carpeted front porch showcases succession of windows of varying sizes, offering such interest. Enjoy lazy weekends lounging here. Beautiful original hardwoods grace the front room/cozy FR. Here and throughout are accents indicative of an earlier era ? extra-wide baseboards, crown molding, millwork outlining windows, and glass doorknobs. 2 decorative windows flank stone wood-burning FP, which sets welcoming tone. DR, with its newly refinished hardwood floors, features the same handsome millwork with addition of chair rail and ceiling medallion. Glass sliders lead to deck, detached one-car garage and private fenced-in back yard. Deck provides great outdoor dining options with serene setting. Quaint details in kitchen such as white bead board, glass-paned cabinets and curved ? wall with built-in shelving are lovely bonuses. Oak cabinets, SS appliances, tile floor and dual ceiling lights blend perfectly with the lemon-yellow paint. Sunny alcove makes for delightful dining area. Off kitchen is PR with tile floor, oversized window and cabinet with curved basin, as well as laundry room and access to deck. Gorgeous oak staircase leads to carpeted 2nd level. 2 secondary BRs feature ceiling fans, crown molding and extra-wide baseboards. Step out onto 2nd level deck with white railing and enjoy bird's eye view of quiet community. European-influenced hall bath is dramatic with B & W d?cor with new black granite and stunning dual porcelain bowl sinks, B & W tile floor, and SS faucets and lighting. 2- level MBR is chic. This level features a retreat room, where one can unwind from the day's stress while turned oak staircase leads to bedroom area. Relish wonderful built-in extended window seat with storage and his-and-hers slider wood door closets. Angled ceiling, ? wall overlooking staircase and dual lights produce a bright room. From art shows to antiques the modish walkable town of Bellefonte offers a myriad of draws and is perfect for a Saturday stroll. This home has charm galore!
Location
State DE
County New Castle
Area Brandywine (30901)
Zoning NC6.5
Rooms
Other Rooms Living Room, Dining Room, Primary Bedroom, Bedroom 2, Kitchen, Family Room, Bedroom 1, Other
Basement Partial, Unfinished
Interior
Interior Features Butlers Pantry, Ceiling Fan(s), Kitchen - Eat-In
Hot Water Natural Gas
Heating Gas, Forced Air
Cooling Central A/C
Flooring Wood, Fully Carpeted
Fireplaces Number 1
Fireplaces Type Stone
Fireplace Y
Heat Source Natural Gas
Laundry Basement
Exterior
Exterior Feature Deck(s), Roof, Porch(es)
Garage Spaces 4.0
Water Access N
Roof Type Shingle
Accessibility None
Porch Deck(s), Roof, Porch(es)
Total Parking Spaces 4
Garage Y
Building
Lot Description Level, Rear Yard
Story 2
Foundation Concrete Perimeter, Brick/Mortar
Sewer Public Sewer
Water Public
Architectural Style Colonial
Level or Stories 2
Additional Building Above Grade
Structure Type 9'+ Ceilings
New Construction N
Schools
Elementary Schools Mount Pleasant
Middle Schools Dupont
High Schools Mount Pleasant
School District Brandywine
Others
Senior Community No
Tax ID 06-140.00-123
Ownership Fee Simple
Acceptable Financing Conventional, VA, FHA 203(b)
Listing Terms Conventional, VA, FHA 203(b)
Financing Conventional,VA,FHA 203(b)
Read Less
Want to know what your home might be worth? Contact us for a FREE valuation!

Our team is ready to help you sell your home for the highest possible price ASAP

Bought with Stacy D Gloster • Weichert Realtors





