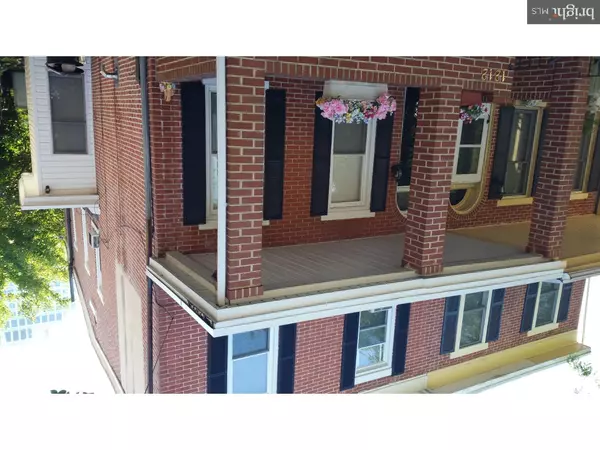$150,000
$157,500
4.8%For more information regarding the value of a property, please contact us for a free consultation.
1212 N WEST ST Wilmington, DE 19801
3 Beds
1 Bath
1,800 SqFt
Key Details
Sold Price $150,000
Property Type Single Family Home
Sub Type Twin/Semi-Detached
Listing Status Sold
Purchase Type For Sale
Square Footage 1,800 sqft
Price per Sqft $83
Subdivision Wilm #01
MLS Listing ID 1003954147
Sold Date 10/28/16
Style Colonial
Bedrooms 3
Full Baths 1
HOA Y/N N
Abv Grd Liv Area 1,800
Originating Board TREND
Year Built 1920
Annual Tax Amount $2,178
Tax Year 2015
Lot Size 2,178 Sqft
Acres 0.05
Lot Dimensions 22X100
Property Description
This desirable area is in walking distance to your main attractions downtown, minutes away from the waterfront,and close to the major highways. Charm is what you feel the second you turn onto this one-way street with cobblestone pavements and a pleasant view of spacious twin homes. This 3 bedroom home has over 8 ft ceilings, formal living room and dining room with pocket doors, a sitting parlor between the living room and dining room, large open country kitchen with a breakfast area, large bedrooms with tons of closet space, rear fenced yard, and finished basement with walk out bilco doors. This home has newer windows, 2 year new heater and roof, 6 air condition units are being left as well as the master bedroom set, and other furniture if desired by the purchaser. This is an estate property and will not last long. Come see and bring your offer.
Location
State DE
County New Castle
Area Wilmington (30906)
Zoning 26R-3
Rooms
Other Rooms Living Room, Dining Room, Primary Bedroom, Bedroom 2, Kitchen, Family Room, Bedroom 1, Other, Attic
Basement Partial, Fully Finished
Interior
Interior Features Kitchen - Eat-In
Hot Water Electric
Heating Gas, Forced Air
Cooling Wall Unit
Flooring Wood, Fully Carpeted, Vinyl
Fireplace N
Heat Source Natural Gas
Laundry Main Floor
Exterior
Fence Other
Utilities Available Cable TV
Water Access N
Accessibility None
Garage N
Building
Lot Description Level
Story 2
Foundation Concrete Perimeter
Sewer Public Sewer
Water Public
Architectural Style Colonial
Level or Stories 2
Additional Building Above Grade
Structure Type Cathedral Ceilings,9'+ Ceilings
New Construction N
Schools
School District Red Clay Consolidated
Others
Senior Community No
Tax ID 26-028.40-017
Ownership Fee Simple
Acceptable Financing Conventional, VA, FHA 203(b)
Listing Terms Conventional, VA, FHA 203(b)
Financing Conventional,VA,FHA 203(b)
Read Less
Want to know what your home might be worth? Contact us for a FREE valuation!

Our team is ready to help you sell your home for the highest possible price ASAP

Bought with Scott Deputy • Long & Foster Real Estate, Inc.




