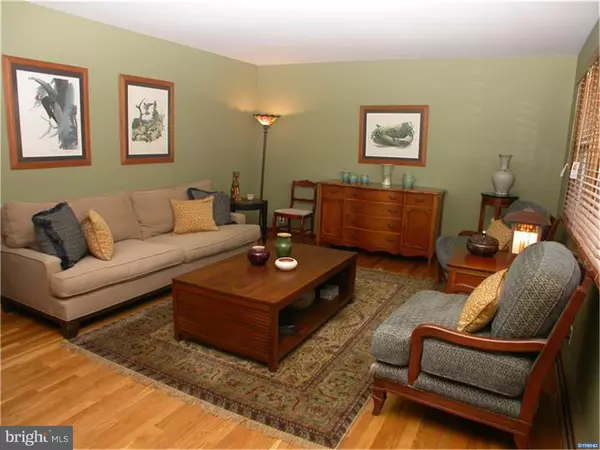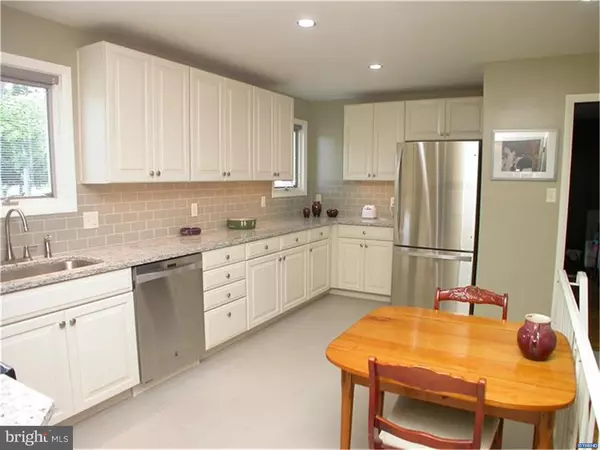$249,900
$249,900
For more information regarding the value of a property, please contact us for a free consultation.
120 STUYVESANT AVE New Castle, DE 19720
3 Beds
2 Baths
1,802 SqFt
Key Details
Sold Price $249,900
Property Type Single Family Home
Sub Type Detached
Listing Status Sold
Purchase Type For Sale
Square Footage 1,802 sqft
Price per Sqft $138
Subdivision Van Dyke Village
MLS Listing ID 1003953611
Sold Date 08/26/16
Style Ranch/Rambler
Bedrooms 3
Full Baths 2
HOA Y/N N
Abv Grd Liv Area 1,802
Originating Board TREND
Year Built 1966
Annual Tax Amount $1,964
Tax Year 2015
Lot Size 0.290 Acres
Acres 0.29
Lot Dimensions 100 X 125
Property Description
WOW is all you can say! The current owner did not intend to move, so no expense has been spared to update this spacious ranch home. Upon arriving you will know this is not the typical Van Dyke Village ranch. The main floor living area totals 1802 sq. ft. One step through the front door and you will notice the quality and attention to detail used in this renovation of a classic, brick home. Updates since January 2015 include, but are not limited to a complete kitchen remodel with Waypoint silk cabinetry, Ornamental White granite countertops and stainless steel appliance suite, 2 full bath remodels, laundry room remodel, all original hardwood floors refinished, interior paint throughout, and installation of new Adam basement drain tile system. There is a detailed list of the improvements that total over $75,000 for your review in the house. All the bedrooms are generous in size and have double closets. The beautiful, renovated kitchen is eat-in and flows to the family room with fireplace. The fireplace mantel is made of African Mahogany. Downstairs is a large basement perfect for a work out area and storage. Outside is a larger than normal, flat lot with a patio and shed. Schedule your appointment now to come see this wonderful home!
Location
State DE
County New Castle
Area New Castle/Red Lion/Del.City (30904)
Zoning R-1
Rooms
Other Rooms Living Room, Dining Room, Primary Bedroom, Bedroom 2, Kitchen, Family Room, Bedroom 1, Other
Basement Partial, Unfinished
Interior
Interior Features Butlers Pantry, Ceiling Fan(s), Kitchen - Eat-In
Hot Water Natural Gas
Heating Gas, Forced Air
Cooling Central A/C
Flooring Wood, Tile/Brick
Fireplaces Number 1
Fireplaces Type Brick
Equipment Built-In Range, Dishwasher, Built-In Microwave
Fireplace Y
Appliance Built-In Range, Dishwasher, Built-In Microwave
Heat Source Natural Gas
Laundry Main Floor
Exterior
Exterior Feature Patio(s)
Garage Spaces 3.0
Utilities Available Cable TV
Water Access N
Roof Type Shingle
Accessibility None
Porch Patio(s)
Total Parking Spaces 3
Garage N
Building
Lot Description Level
Story 1
Sewer Public Sewer
Water Public
Architectural Style Ranch/Rambler
Level or Stories 1
Additional Building Above Grade
New Construction N
Schools
School District Colonial
Others
Senior Community No
Tax ID 21007.00134
Ownership Fee Simple
Acceptable Financing Conventional, VA, FHA 203(b)
Listing Terms Conventional, VA, FHA 203(b)
Financing Conventional,VA,FHA 203(b)
Read Less
Want to know what your home might be worth? Contact us for a FREE valuation!

Our team is ready to help you sell your home for the highest possible price ASAP

Bought with Barbara Leatherbury • Long & Foster Real Estate, Inc.





