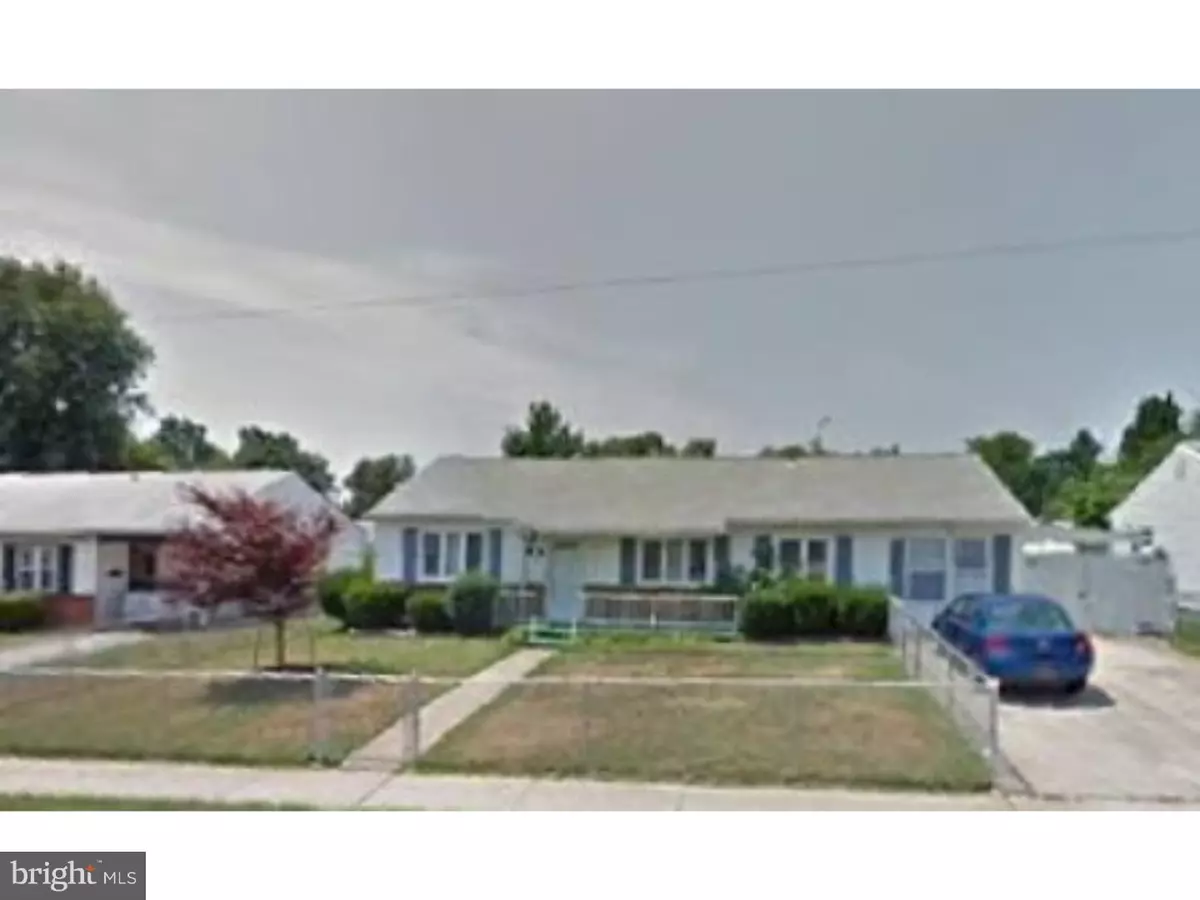$120,000
$120,000
For more information regarding the value of a property, please contact us for a free consultation.
50 CHESTERFIELD DR New Castle, DE 19720
3 Beds
1 Bath
1,075 SqFt
Key Details
Sold Price $120,000
Property Type Single Family Home
Sub Type Detached
Listing Status Sold
Purchase Type For Sale
Square Footage 1,075 sqft
Price per Sqft $111
Subdivision Garfield Park
MLS Listing ID 1003951753
Sold Date 08/03/16
Style Ranch/Rambler
Bedrooms 3
Full Baths 1
HOA Y/N N
Abv Grd Liv Area 1,075
Originating Board TREND
Year Built 1951
Annual Tax Amount $933
Tax Year 2015
Lot Size 6,970 Sqft
Acres 0.16
Lot Dimensions 68X105
Property Description
Adorable Single Ranch featuring 3 BR / 1 BA with a fully insulated addition that could be used as a family room/den/playroom. Enter the large formal living room with its tiled entrance where you will be welcomed by the newer carpets and windows. The dining area has pergo flooring and leads to the eat-in kitchen followed by the family area. The laundry room/utility area is off the family room addition and there is an outside entrance to the covered carport/patio and large fenced yard w/shed. The master bedroom features double closets, newer carpet and a ceiling fan. There are two additional bedrooms both with ceiling fans and one with hardwood flooring and one with carpet. The center hall bath, linen closet, and bessler stair access to the partially floored attic finish out this floor. There are newer windows t/o and the carpets are newer. The boiler was reconditioned 4 years ago when the hot water heater was installed. This is a great home for someone starting out or for someone looking to downsize. Note: Co-Listing Agent is related to Seller.
Location
State DE
County New Castle
Area New Castle/Red Lion/Del.City (30904)
Zoning NC6.5
Rooms
Other Rooms Living Room, Dining Room, Primary Bedroom, Bedroom 2, Kitchen, Family Room, Bedroom 1, Laundry, Other, Attic
Interior
Interior Features Ceiling Fan(s), Kitchen - Eat-In
Hot Water Electric
Heating Oil, Hot Water
Cooling Wall Unit
Flooring Wood, Fully Carpeted, Vinyl
Fireplace N
Window Features Replacement
Heat Source Oil
Laundry Main Floor
Exterior
Garage Spaces 3.0
Fence Other
Utilities Available Cable TV
Water Access N
Roof Type Shingle
Accessibility None
Total Parking Spaces 3
Garage N
Building
Lot Description Level, Front Yard, Rear Yard, SideYard(s)
Story 1
Foundation Slab
Sewer Public Sewer
Water Public
Architectural Style Ranch/Rambler
Level or Stories 1
Additional Building Above Grade
New Construction N
Schools
School District Colonial
Others
Senior Community No
Tax ID 10-010.30-128
Ownership Fee Simple
Acceptable Financing Conventional, VA, FHA 203(b)
Listing Terms Conventional, VA, FHA 203(b)
Financing Conventional,VA,FHA 203(b)
Read Less
Want to know what your home might be worth? Contact us for a FREE valuation!

Our team is ready to help you sell your home for the highest possible price ASAP

Bought with Marlene A Davis • Patterson-Schwartz-Brandywine

