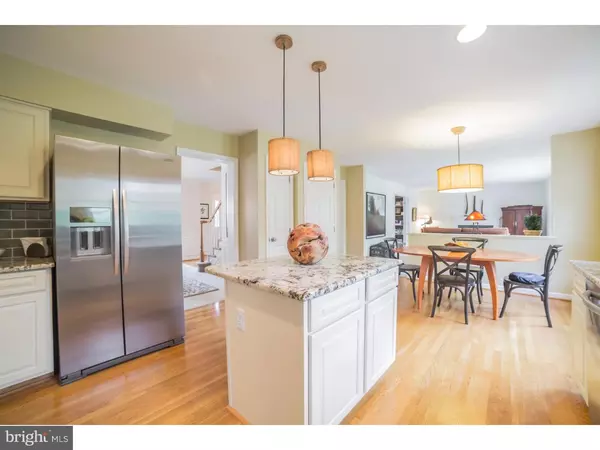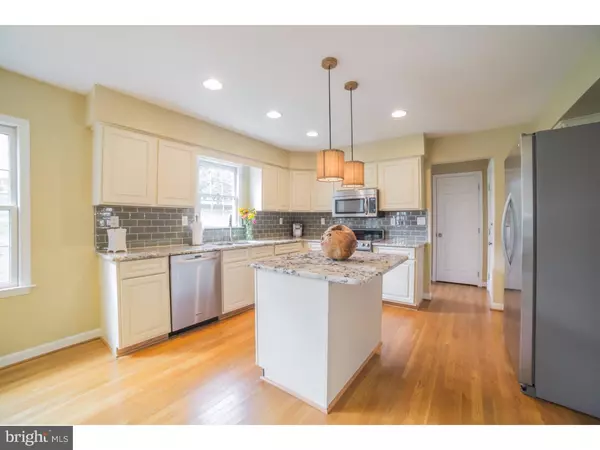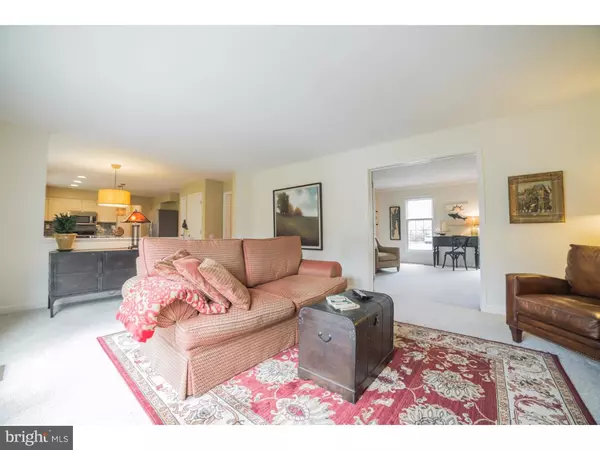$412,500
$425,000
2.9%For more information regarding the value of a property, please contact us for a free consultation.
121 CARDINAL CIR Hockessin, DE 19707
4 Beds
3 Baths
0.28 Acres Lot
Key Details
Sold Price $412,500
Property Type Single Family Home
Sub Type Detached
Listing Status Sold
Purchase Type For Sale
Subdivision Westwoods
MLS Listing ID 1003948815
Sold Date 06/30/16
Style Colonial
Bedrooms 4
Full Baths 2
Half Baths 1
HOA Fees $20/ann
HOA Y/N Y
Originating Board TREND
Year Built 1995
Annual Tax Amount $3,066
Tax Year 2015
Lot Size 0.280 Acres
Acres 0.28
Lot Dimensions 98X142
Property Description
Nestled on a private, premium cul-de-sac lot in the picturesque Hockessin community of Westwoods, this fine residence provides classic charm and rooms that allow for small as well as large-scale entertaining. Upon entering notice the gleam of the Hardwood Floors flowing throughout the foyer and kitchen. Bathing in natural sunlight prepare to be wowed by the renovated eat-in kitchen with Granite Countertops, glass back splash and NEW Stainless steal appliances. Spend time with loved ones by the fire or relax with friends in the family room. Well-proportioned living and dining rooms are the perfect venue for more formal occasions. Entertain guests or enjoy a meal on the rear deck while you appreciate the beautiful landscape. At the end of a long day, retire to the owner's retreat boasting a Jacuzzi garden tub, stall shower, cathedral ceiling, and large walk-in closet. Do not forget the NEW Roof and NEW HVAC that was installed in 2013, Main level laundry, fenced yard, proximity to area shopping and main roads. This spectacular home will not last long so make your appointment today.
Location
State DE
County New Castle
Area Hockssn/Greenvl/Centrvl (30902)
Zoning NC10
Rooms
Other Rooms Living Room, Dining Room, Primary Bedroom, Bedroom 2, Bedroom 3, Kitchen, Family Room, Bedroom 1, Laundry, Attic
Basement Full, Unfinished
Interior
Interior Features Primary Bath(s), Kitchen - Island, Butlers Pantry, Stall Shower, Kitchen - Eat-In
Hot Water Natural Gas
Heating Gas, Forced Air
Cooling Central A/C
Flooring Wood, Fully Carpeted, Vinyl, Tile/Brick
Fireplaces Number 1
Fireplaces Type Gas/Propane
Equipment Built-In Range, Oven - Self Cleaning, Dishwasher
Fireplace Y
Appliance Built-In Range, Oven - Self Cleaning, Dishwasher
Heat Source Natural Gas
Laundry Main Floor
Exterior
Exterior Feature Deck(s)
Parking Features Inside Access, Garage Door Opener
Garage Spaces 5.0
Utilities Available Cable TV
Water Access N
Roof Type Pitched,Shingle
Accessibility None
Porch Deck(s)
Attached Garage 2
Total Parking Spaces 5
Garage Y
Building
Lot Description Cul-de-sac, Rear Yard, SideYard(s)
Story 2
Foundation Concrete Perimeter
Sewer Public Sewer
Water Public
Architectural Style Colonial
Level or Stories 2
Structure Type Cathedral Ceilings
New Construction N
Schools
Elementary Schools North Star
Middle Schools Henry B. Du Pont
High Schools John Dickinson
School District Red Clay Consolidated
Others
Senior Community No
Tax ID 08-019.30-092
Ownership Fee Simple
Acceptable Financing Conventional
Listing Terms Conventional
Financing Conventional
Read Less
Want to know what your home might be worth? Contact us for a FREE valuation!

Our team is ready to help you sell your home for the highest possible price ASAP

Bought with Juliet Wei Zhang • RE/MAX Edge




