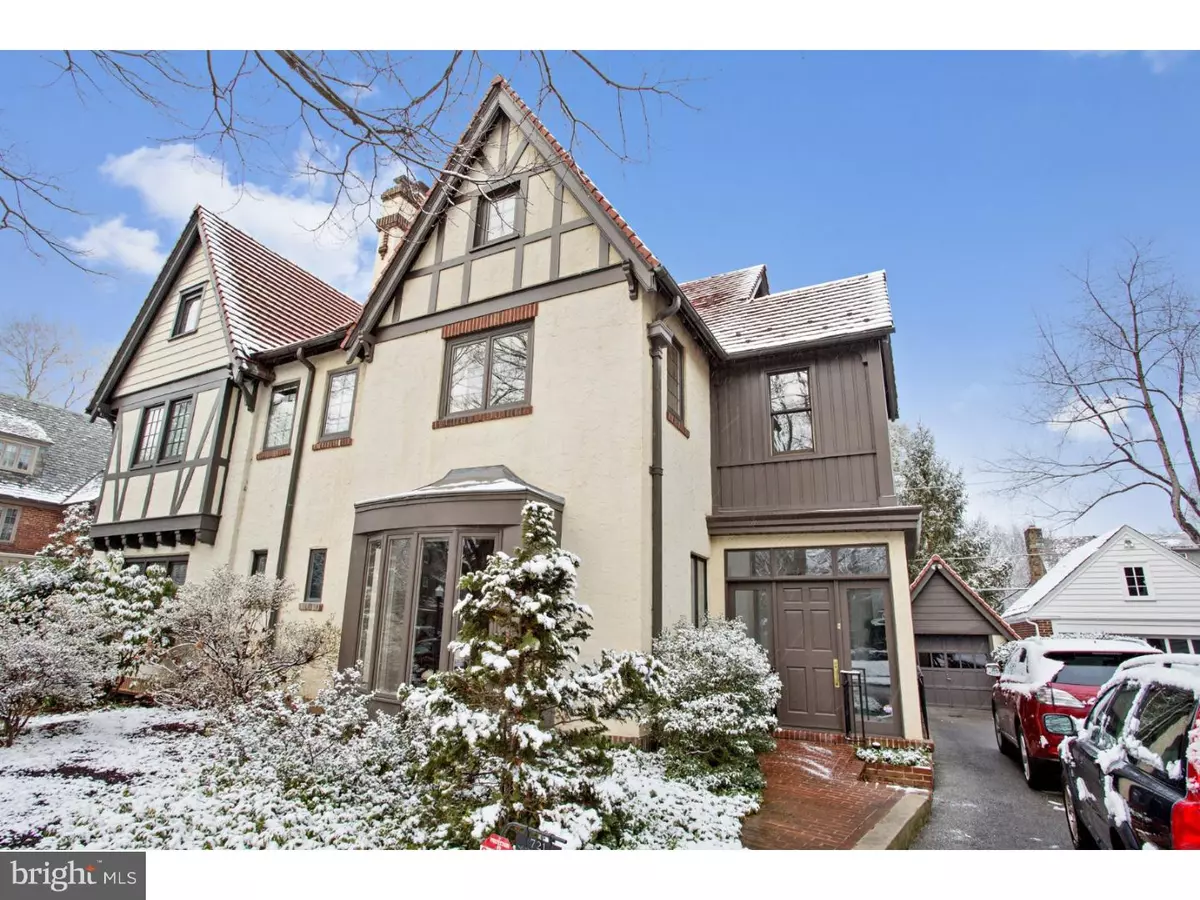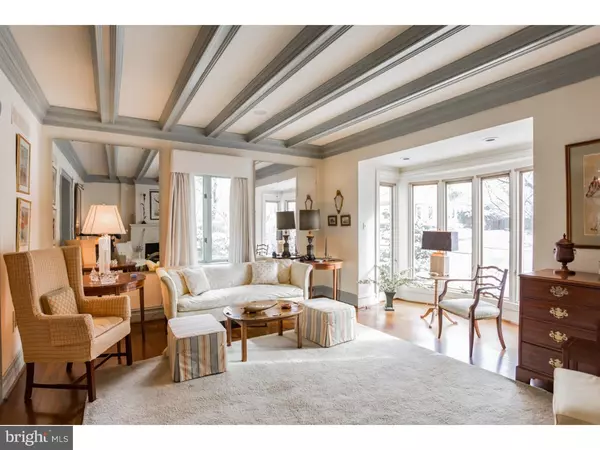$425,000
$459,500
7.5%For more information regarding the value of a property, please contact us for a free consultation.
721 NOTTINGHAM RD Wilmington, DE 19805
5 Beds
4 Baths
2,400 SqFt
Key Details
Sold Price $425,000
Property Type Single Family Home
Sub Type Twin/Semi-Detached
Listing Status Sold
Purchase Type For Sale
Square Footage 2,400 sqft
Price per Sqft $177
Subdivision Wawaset Park
MLS Listing ID 1003946127
Sold Date 04/27/16
Style Colonial,Traditional
Bedrooms 5
Full Baths 3
Half Baths 1
HOA Fees $8
HOA Y/N Y
Abv Grd Liv Area 2,400
Originating Board TREND
Year Built 1920
Annual Tax Amount $4,674
Tax Year 2015
Lot Size 3,920 Sqft
Acres 0.09
Lot Dimensions 40X100
Property Description
Sparkling bright updates throughout were way ahead of their time, enlarging, perfecting and enhancing this delightful semi-detached beauty in the heart of Wawaset Park. Combining solid well-built charm with modern amenities this home has a beautiful tile entry addition with MBA sitting Room/Walk-in Closet above. Each room brings a surprise as the gleaming floors unfold; high ceilings, painted beams, fireplace and glassed bay window filling the formal living room with light. A separate spacious dining room has 2 skylights while the modern bright kitchen with mirrored backsplash dances with sunlight from the wall of windows in the adjoining skylit den with built-in entertainment wall. The spacious landing leads to the master bedroom suite with walk-in closet, sitting room and possible his and hers bright baths. A double bedroom with wall of desk and bookcases could be divided back to two BR's if need but two 3rd floor bedrooms with bright bath complete this charmer. Amenities such as central vac, 1st floor powder room, Baldwin brass knobs, security, whirlpool, Pella windows and wired for sound are not usually found in homes of this era. Add the outside deck, fenced yard and detached garage and you have a fabulous home awaiting new owners in this sought after city location.
Location
State DE
County New Castle
Area Wilmington (30906)
Zoning 26R-1
Rooms
Other Rooms Living Room, Dining Room, Primary Bedroom, Bedroom 2, Bedroom 3, Kitchen, Family Room, Bedroom 1, Other, Attic
Basement Full, Unfinished, Outside Entrance
Interior
Interior Features Primary Bath(s), Kitchen - Island, Skylight(s), Central Vacuum, Exposed Beams
Hot Water Natural Gas
Heating Gas, Hot Water
Cooling Central A/C
Flooring Wood, Fully Carpeted, Tile/Brick
Fireplaces Number 1
Equipment Built-In Range, Disposal
Fireplace Y
Appliance Built-In Range, Disposal
Heat Source Natural Gas
Laundry Basement
Exterior
Exterior Feature Deck(s)
Garage Spaces 4.0
Fence Other
Utilities Available Cable TV
Water Access N
Roof Type Tile
Accessibility None
Porch Deck(s)
Total Parking Spaces 4
Garage Y
Building
Story 3+
Foundation Stone
Sewer Public Sewer
Water Public
Architectural Style Colonial, Traditional
Level or Stories 3+
Additional Building Above Grade
New Construction N
Schools
School District Red Clay Consolidated
Others
HOA Fee Include Common Area Maintenance
Senior Community No
Tax ID 26-019.10-033
Ownership Fee Simple
Security Features Security System
Acceptable Financing Conventional, VA, FHA 203(b)
Listing Terms Conventional, VA, FHA 203(b)
Financing Conventional,VA,FHA 203(b)
Read Less
Want to know what your home might be worth? Contact us for a FREE valuation!

Our team is ready to help you sell your home for the highest possible price ASAP

Bought with Christopher S Patterson • Patterson-Schwartz - Greenville




