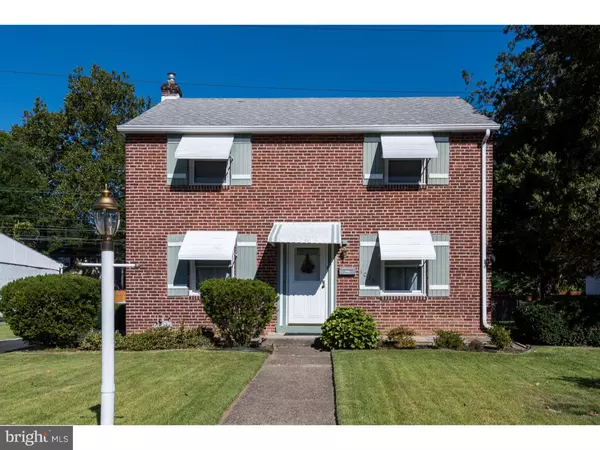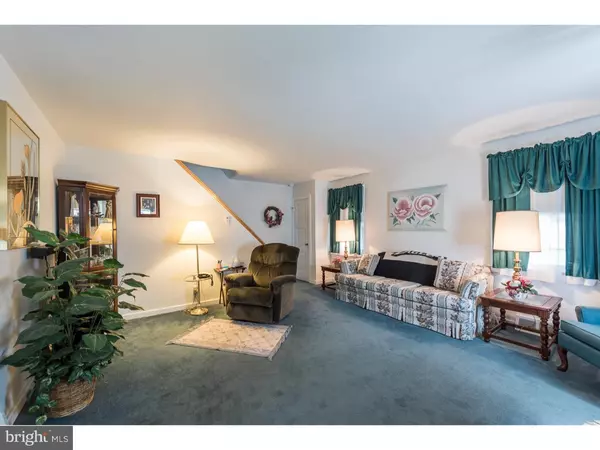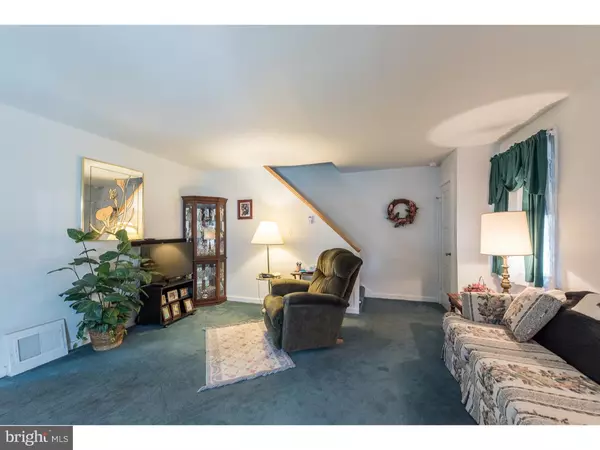$132,000
$129,000
2.3%For more information regarding the value of a property, please contact us for a free consultation.
1025 EDGERTON RD Secane, PA 19018
3 Beds
1 Bath
1,434 SqFt
Key Details
Sold Price $132,000
Property Type Single Family Home
Sub Type Detached
Listing Status Sold
Purchase Type For Sale
Square Footage 1,434 sqft
Price per Sqft $92
Subdivision None Available
MLS Listing ID 1003937187
Sold Date 11/17/16
Style Colonial
Bedrooms 3
Full Baths 1
HOA Y/N N
Abv Grd Liv Area 1,434
Originating Board TREND
Year Built 1946
Annual Tax Amount $6,371
Tax Year 2016
Lot Size 5,314 Sqft
Acres 0.12
Lot Dimensions 53X94
Property Description
Welcome Home to 1025 Edgerton Road located in Secane! Come check out this well-maintained Brick Colonial with Family Rm addition, not all homes have this in the area! The first floor has a Living Room, Dining Rm w/ chair railing, expanded kitchen and family room addition with exit to rear yard. The second floor offers 3 bedrooms and a hall bathroom. The basement is semi finished with plenty of storage and a cedar closet! The Utility Rm has a built in work bench and even more storage! The yard is well maintained with a deck storage shed.
Location
State PA
County Delaware
Area Upper Darby Twp (10416)
Zoning RESID
Rooms
Other Rooms Living Room, Dining Room, Primary Bedroom, Bedroom 2, Kitchen, Family Room, Bedroom 1
Basement Full
Interior
Interior Features Ceiling Fan(s)
Hot Water Natural Gas
Heating Gas, Forced Air
Cooling Central A/C
Flooring Wood, Fully Carpeted, Vinyl
Fireplace N
Heat Source Natural Gas
Laundry Basement
Exterior
Water Access N
Roof Type Shingle
Accessibility None
Garage N
Building
Story 2
Sewer Public Sewer
Water Public
Architectural Style Colonial
Level or Stories 2
Additional Building Above Grade
New Construction N
Schools
Elementary Schools Primos
Middle Schools Drexel Hill
High Schools Upper Darby Senior
School District Upper Darby
Others
Senior Community No
Tax ID 16-13-01706-00
Ownership Fee Simple
Read Less
Want to know what your home might be worth? Contact us for a FREE valuation!

Our team is ready to help you sell your home for the highest possible price ASAP

Bought with Nafisa Bunch • Keller Williams Real Estate - Media




