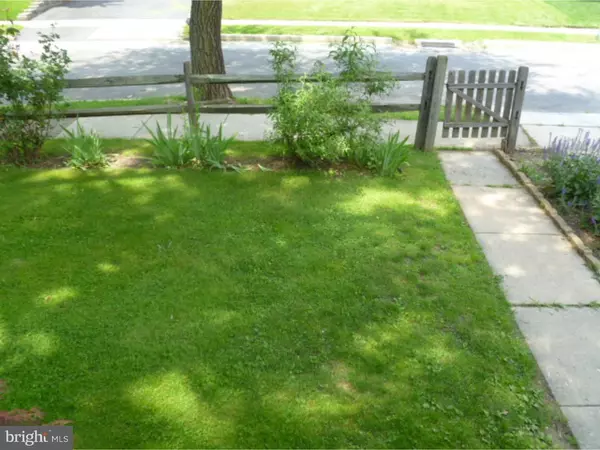$170,000
$180,000
5.6%For more information regarding the value of a property, please contact us for a free consultation.
45 S LOVE LN Norwood, PA 19074
4 Beds
2 Baths
1,920 SqFt
Key Details
Sold Price $170,000
Property Type Single Family Home
Sub Type Detached
Listing Status Sold
Purchase Type For Sale
Square Footage 1,920 sqft
Price per Sqft $88
Subdivision None Available
MLS Listing ID 1003925739
Sold Date 08/26/16
Style Colonial
Bedrooms 4
Full Baths 2
HOA Y/N N
Abv Grd Liv Area 1,920
Originating Board TREND
Year Built 1940
Annual Tax Amount $4,477
Tax Year 2016
Lot Size 5,706 Sqft
Acres 0.13
Lot Dimensions 58X100
Property Description
Attractive 2 story colonial, established, very well maintained mature neighborhood, quiet street. Updated baths and updated Kitchen that will surprise and delight you. Lots of fresh paint and brand new carpet in Family Room and all bedrooms. Come in to a larger Living Room with wood inlaid floor, big bay picture window (jalousie windows) and lots of natural light. Connecting larger Family Room with new carpet and ceiling fan. Extra room off the Family Room, also newly carpeted and with ceiling fan could be a family computer room or office or ????? Formal Dining Room with wood inlaid floor. Updated Kitchen that was brand new in 2011 features recessed lights, ceramic tile floor, corian counters, hardwood cabinets, stainless steel appliances (refrigerator, built in micro wave, range, and dishwasher) plus stainless steel sink and faucets. Double door access to an over sized wooden deck. Updated bath with ceramic tile floor, ceramic tile shower and updated vanity completes the first floor. Upstairs features four very nice sized bed rooms, all with ceiling fans and brand new carpets plus another updated bath. Bath has a glass enclosed shower and newer porcelib (like porcelain) vanity. Extensive swing and youngster play set in the back yard. Storage Shed. Replacement Windows.
Location
State PA
County Delaware
Area Norwood Boro (10431)
Zoning RES
Rooms
Other Rooms Living Room, Dining Room, Primary Bedroom, Bedroom 2, Bedroom 3, Kitchen, Family Room, Bedroom 1, Other, Attic
Basement Partial, Unfinished
Interior
Interior Features Ceiling Fan(s), Stall Shower, Kitchen - Eat-In
Hot Water Natural Gas
Heating Gas, Forced Air
Cooling Central A/C
Flooring Wood, Fully Carpeted, Tile/Brick
Equipment Oven - Self Cleaning, Dishwasher, Disposal, Built-In Microwave
Fireplace N
Window Features Bay/Bow,Replacement
Appliance Oven - Self Cleaning, Dishwasher, Disposal, Built-In Microwave
Heat Source Natural Gas
Laundry Basement
Exterior
Exterior Feature Deck(s), Porch(es)
Utilities Available Cable TV
Water Access N
Roof Type Pitched,Shingle
Accessibility None
Porch Deck(s), Porch(es)
Garage N
Building
Lot Description Corner, Trees/Wooded, Front Yard, Rear Yard, SideYard(s)
Story 2
Sewer Public Sewer
Water Public
Architectural Style Colonial
Level or Stories 2
Additional Building Above Grade
New Construction N
Schools
High Schools Interboro Senior
School District Interboro
Others
Senior Community No
Tax ID 31-00-00723-00
Ownership Fee Simple
Acceptable Financing Conventional, VA, FHA 203(b), USDA
Listing Terms Conventional, VA, FHA 203(b), USDA
Financing Conventional,VA,FHA 203(b),USDA
Read Less
Want to know what your home might be worth? Contact us for a FREE valuation!

Our team is ready to help you sell your home for the highest possible price ASAP

Bought with Dario A Kelly • Keller Williams Real Estate - Media




