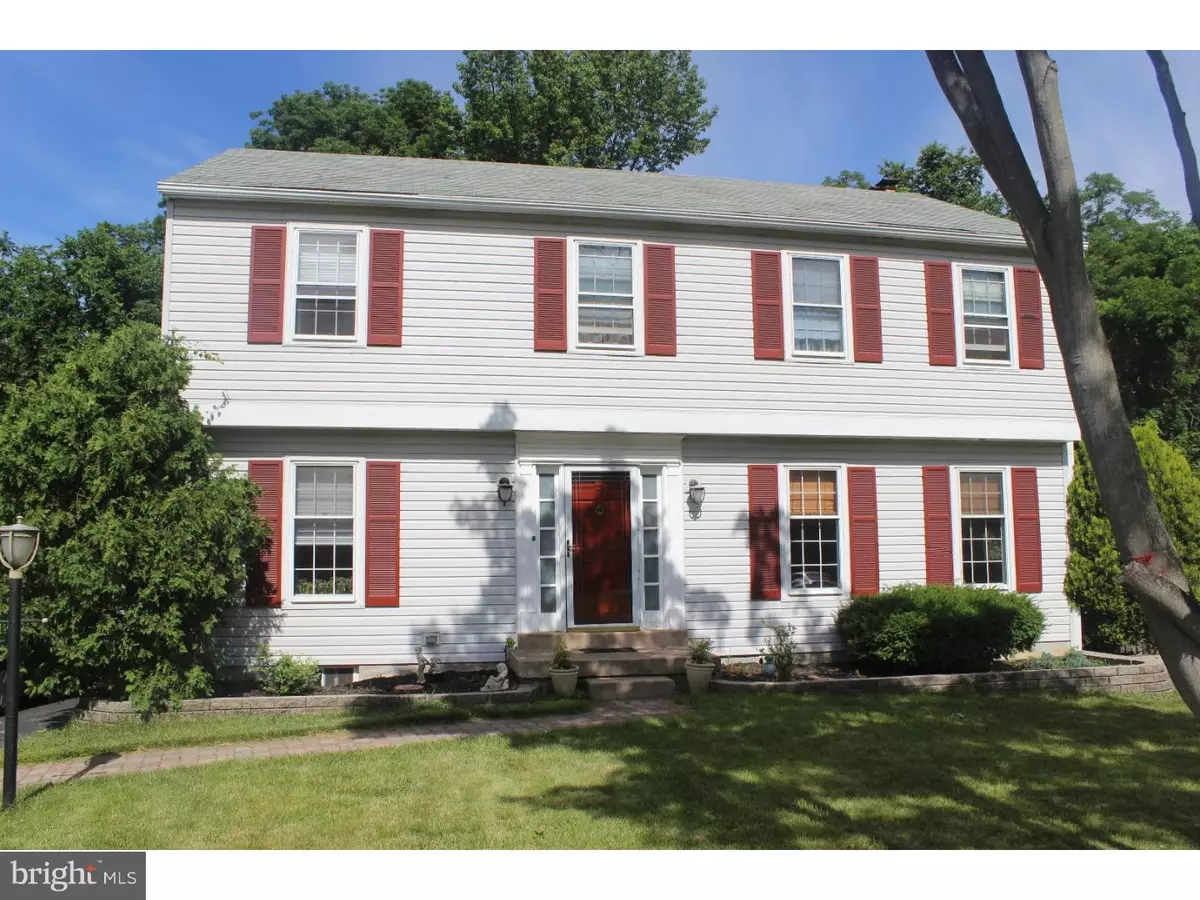$285,000
$304,900
6.5%For more information regarding the value of a property, please contact us for a free consultation.
616 CEDAR LN Morton, PA 19070
4 Beds
3 Baths
2,028 SqFt
Key Details
Sold Price $285,000
Property Type Single Family Home
Sub Type Detached
Listing Status Sold
Purchase Type For Sale
Square Footage 2,028 sqft
Price per Sqft $140
Subdivision None Available
MLS Listing ID 1003925357
Sold Date 09/19/16
Style Colonial
Bedrooms 4
Full Baths 2
Half Baths 1
HOA Y/N N
Abv Grd Liv Area 2,028
Originating Board TREND
Year Built 1974
Annual Tax Amount $7,839
Tax Year 2016
Lot Size 10,367 Sqft
Acres 0.24
Lot Dimensions 67X155
Property Description
Welcome to this beautiful single home in sought after Springfield School District. Upon entering this home, to the right you will be immediately impressed by the size of your new Formal Dining Room with beautiful hardwood floors, large windows that let in plenty of natural light. The Dining room opens to the large Living Room with a beautiful wood burning fireplace and sliding doors out to your large covered patio.. The eat in kitchen is a chefs dream, the open floor plan to the living room is perfect for entertaining. The first floor also boasts a large room perfect for an in home office or den, a powder room and laundry facilities. The second floor also with hardwood floors throughout consists of a spacious Master Bedroom and beautifully completed Master Bath. There are 3 more large bedrooms and a full bath in the hallway. The finished basement with wall to wall carpeting, a gas burning fireplace and a bar complete this home. There is a detached garage and more than enough room to park 2 more cars in your driveway. Enjoy outdoor barbecues in your extra large back yard and covered patio. This home also has a whole house fan keeping this home comfortable even in the hot days of summer. This one won't last, come see for yourself and make this home yours.
Location
State PA
County Delaware
Area Morton Boro (10429)
Zoning RES
Rooms
Other Rooms Living Room, Dining Room, Primary Bedroom, Bedroom 2, Bedroom 3, Kitchen, Family Room, Bedroom 1, Attic
Basement Full, Fully Finished
Interior
Interior Features Primary Bath(s), Butlers Pantry, Kitchen - Eat-In
Hot Water Natural Gas
Heating Gas, Forced Air
Cooling Central A/C
Flooring Wood
Fireplaces Number 2
Fireplaces Type Stone
Equipment Dishwasher, Disposal
Fireplace Y
Appliance Dishwasher, Disposal
Heat Source Natural Gas
Laundry Main Floor, Basement
Exterior
Exterior Feature Porch(es)
Garage Spaces 3.0
Water Access N
Roof Type Pitched
Accessibility None
Porch Porch(es)
Total Parking Spaces 3
Garage Y
Building
Lot Description Flag, Level, Front Yard, Rear Yard
Story 2
Foundation Concrete Perimeter
Sewer Public Sewer
Water Public
Architectural Style Colonial
Level or Stories 2
Additional Building Above Grade
New Construction N
Schools
Middle Schools Richardson
High Schools Springfield
School District Springfield
Others
Senior Community No
Tax ID 29-00-00117-11
Ownership Fee Simple
Acceptable Financing Conventional, VA, FHA 203(b)
Listing Terms Conventional, VA, FHA 203(b)
Financing Conventional,VA,FHA 203(b)
Read Less
Want to know what your home might be worth? Contact us for a FREE valuation!

Our team is ready to help you sell your home for the highest possible price ASAP

Bought with Tom Doherty • Long & Foster Real Estate, Inc.





