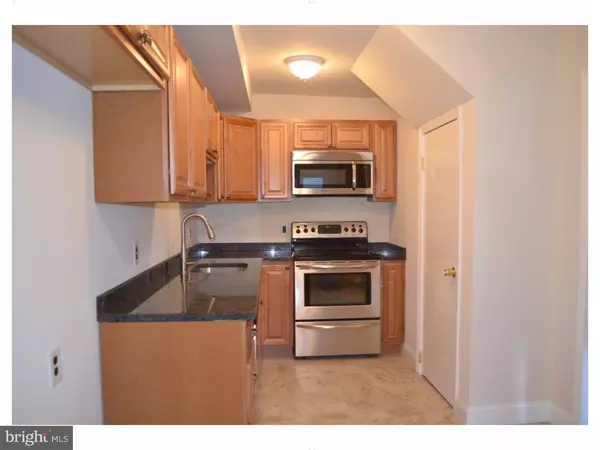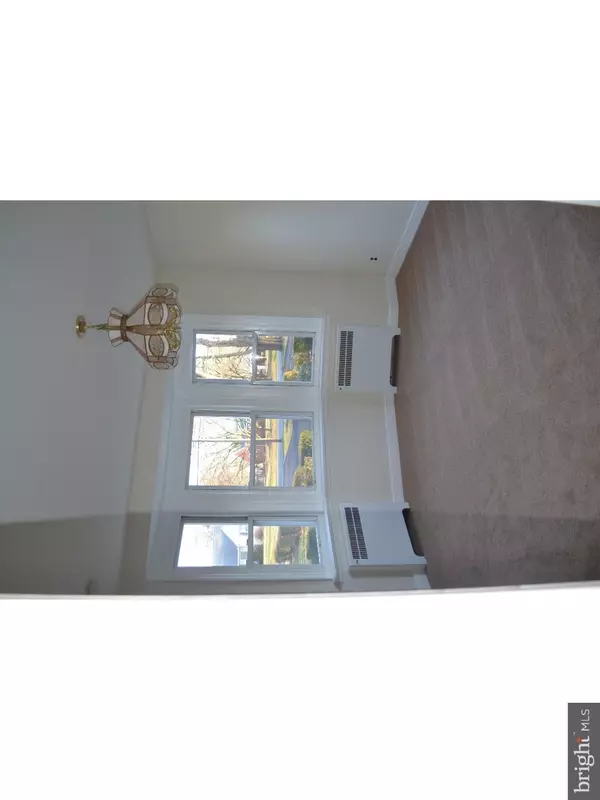$172,000
$175,000
1.7%For more information regarding the value of a property, please contact us for a free consultation.
921 GREEN LN Secane, PA 19018
3 Beds
1 Bath
1,215 SqFt
Key Details
Sold Price $172,000
Property Type Single Family Home
Sub Type Detached
Listing Status Sold
Purchase Type For Sale
Square Footage 1,215 sqft
Price per Sqft $141
Subdivision Secane
MLS Listing ID 1003912917
Sold Date 07/25/16
Style Colonial
Bedrooms 3
Full Baths 1
HOA Y/N N
Abv Grd Liv Area 1,215
Originating Board TREND
Year Built 1939
Annual Tax Amount $7,645
Tax Year 2016
Lot Size 0.636 Acres
Acres 0.64
Lot Dimensions 80X339
Property Description
Come see this totally redone home on a beautiful lot on Green Lane. Enter the foyer of this home and you will see that everything is fresh and new, starting with the front door! The 3 bedroom home has hardwood floors upstairs and new carpets in the living room and dining room. There is a whole new kitchen with granite counter tops and stainless appliances. The walls have been freshly painted throughout. The bathroom has a newly tiled floor and a professionally re-glazed tub that looks brand new! There is a wood burning fireplace in the living room and an enclosed porch that adds additional living space. The attic is partially floored for additional storage space. The home has a one car, attached garage as well as two sheds in the HUGE, flat back yard. SELLER will leave a NEW TRACTOR for you to mow your new lawn. This is a truly move-in ready property. Schedule a showing today!
Location
State PA
County Delaware
Area Upper Darby Twp (10416)
Zoning RES
Rooms
Other Rooms Living Room, Dining Room, Primary Bedroom, Bedroom 2, Kitchen, Bedroom 1, Attic
Basement Partial, Unfinished, Outside Entrance
Interior
Interior Features Attic/House Fan, Kitchen - Eat-In
Hot Water Natural Gas
Heating Gas, Hot Water, Radiator
Cooling None
Flooring Wood, Fully Carpeted, Vinyl
Fireplaces Number 1
Fireplaces Type Brick
Fireplace Y
Heat Source Natural Gas
Laundry Basement
Exterior
Exterior Feature Patio(s)
Garage Spaces 4.0
Water Access N
Roof Type Shingle
Accessibility None
Porch Patio(s)
Attached Garage 1
Total Parking Spaces 4
Garage Y
Building
Lot Description Level
Story 2
Foundation Stone
Sewer Public Sewer
Water Public
Architectural Style Colonial
Level or Stories 2
Additional Building Above Grade
New Construction N
Schools
Elementary Schools Primos
Middle Schools Drexel Hill
High Schools Upper Darby Senior
School District Upper Darby
Others
Senior Community No
Tax ID 16-13-02126-00
Ownership Fee Simple
Acceptable Financing Conventional, VA, FHA 203(b)
Listing Terms Conventional, VA, FHA 203(b)
Financing Conventional,VA,FHA 203(b)
Read Less
Want to know what your home might be worth? Contact us for a FREE valuation!

Our team is ready to help you sell your home for the highest possible price ASAP

Bought with Jeffrey Carr • RE/MAX Town & Country




