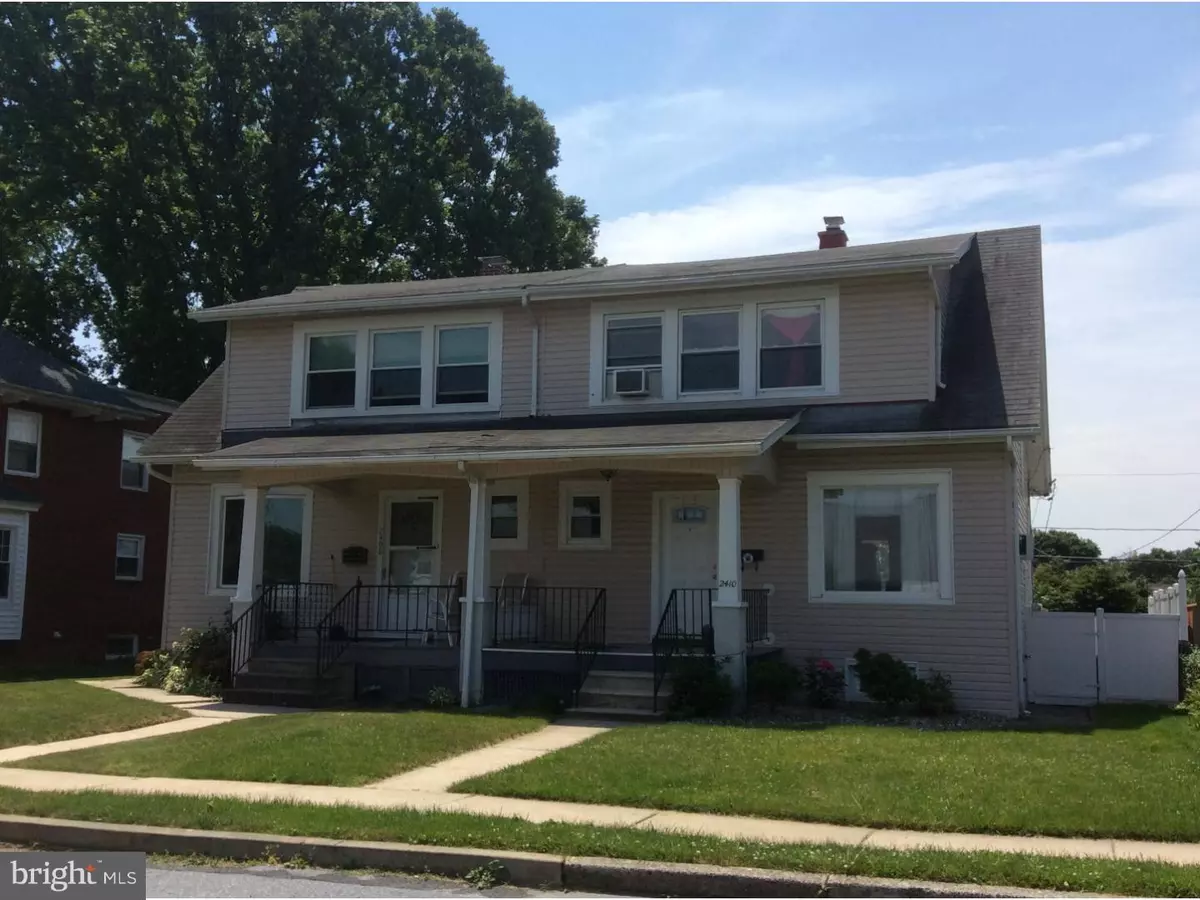$124,000
$126,900
2.3%For more information regarding the value of a property, please contact us for a free consultation.
2410 CLEVELAND AVE West Lawn, PA 19609
3 Beds
1 Bath
1,240 SqFt
Key Details
Sold Price $124,000
Property Type Single Family Home
Sub Type Twin/Semi-Detached
Listing Status Sold
Purchase Type For Sale
Square Footage 1,240 sqft
Price per Sqft $100
Subdivision None Available
MLS Listing ID 1003897821
Sold Date 09/15/16
Style Colonial
Bedrooms 3
Full Baths 1
HOA Y/N N
Abv Grd Liv Area 1,240
Originating Board TREND
Year Built 1928
Annual Tax Amount $2,287
Tax Year 2016
Lot Size 3,920 Sqft
Acres 0.09
Lot Dimensions IRREG
Property Description
Fantastic Semi-detached home located in a great West Lawn neighborhood in the very desirable Wilson School District! This beauty has been recently remodeled with many fine upgrades and updates. The living and dining rooms have been freshly painted and have new carpets. The modern 20 handle maple kitchen is gorgeous and features granite counter tops, tiled floors & back splash and comes complete with modern built-in black appliances. The 2nd floor features 3 nice private BRS all with laminate floors and a large modern bath. The basement is clean & dry with a painted floor. You will totally love the huge sun deck overlooking the spacious backyard or simply enjoy relaxing on the covered front porch. Exterior maintenance is a breeze with vinyl siding and double pane replacement windows. Part of the yard has vinyl privacy fencing. No parking worries with 2-3 car off street parking. This great home is very easy to show and available for quick occupancy! Simply turn the key move in and enjoy!
Location
State PA
County Berks
Area Spring Twp (10280)
Zoning RES
Rooms
Other Rooms Living Room, Dining Room, Primary Bedroom, Bedroom 2, Kitchen, Bedroom 1
Basement Full, Unfinished, Outside Entrance, Drainage System
Interior
Interior Features Ceiling Fan(s)
Hot Water Electric
Heating Oil, Forced Air
Cooling Wall Unit
Flooring Fully Carpeted, Tile/Brick
Equipment Dishwasher, Built-In Microwave
Fireplace N
Window Features Energy Efficient,Replacement
Appliance Dishwasher, Built-In Microwave
Heat Source Oil
Laundry Basement
Exterior
Exterior Feature Deck(s), Porch(es)
Garage Spaces 2.0
Fence Other
Utilities Available Cable TV
Water Access N
Roof Type Pitched,Shingle
Accessibility None
Porch Deck(s), Porch(es)
Total Parking Spaces 2
Garage N
Building
Lot Description Level, Front Yard, Rear Yard, SideYard(s)
Story 2
Sewer Public Sewer
Water Public
Architectural Style Colonial
Level or Stories 2
Additional Building Above Grade
New Construction N
Schools
School District Wilson
Others
Senior Community No
Tax ID 80-4386-12-85-8944
Ownership Fee Simple
Acceptable Financing Conventional, VA, FHA 203(b)
Listing Terms Conventional, VA, FHA 203(b)
Financing Conventional,VA,FHA 203(b)
Read Less
Want to know what your home might be worth? Contact us for a FREE valuation!

Our team is ready to help you sell your home for the highest possible price ASAP

Bought with Jose M Candelaria • RE/MAX Of Reading




