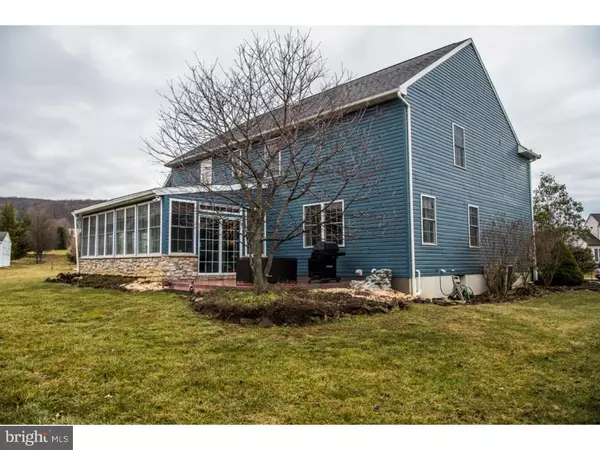$329,500
$335,000
1.6%For more information regarding the value of a property, please contact us for a free consultation.
309 SERENITY DR Douglassville, PA 19518
4 Beds
3 Baths
3,884 SqFt
Key Details
Sold Price $329,500
Property Type Single Family Home
Sub Type Detached
Listing Status Sold
Purchase Type For Sale
Square Footage 3,884 sqft
Price per Sqft $84
Subdivision Pleasant Meadows
MLS Listing ID 1003891543
Sold Date 05/25/16
Style Colonial
Bedrooms 4
Full Baths 2
Half Baths 1
HOA Y/N N
Abv Grd Liv Area 3,224
Originating Board TREND
Year Built 2002
Annual Tax Amount $6,163
Tax Year 2016
Lot Size 0.620 Acres
Acres 0.62
Property Description
The street name says at all. Come check out this beautiful home that boasts a calm and peaceful setting. As you approach the home you will appreciate the great curb appeal that is accentuated by beautiful landscaping and curved walkways. Situated on a large corner lot on .62 acres, the level lot allows plenty of room for the little ones to play within eyesight. The 2 car garage and oversized storage shed offers plenty of room for cars and toys. You will be in total awe as you walk through the front door and experience this meticulous and tastefully decorated 2 story home. The hickory and oak hardwood floors featured throughout the home shows the quality of the craftsmanship put into this home. No need to wonder where you can setup your library or office in this house. Walk into the den and be astonished by the built in bookshelves that span the entire length of one wall. The cook in your family will not want to leave this kitchen that features stainless steel appliances, granite countertops, tile backsplash, and an abundant amount of counter space. Planning a family gathering? No need to worry about having enough room! Choose from the 14' x 24' sunroom that overlooks the back yard or the 22'x 30' recreation room featuring an infrared sauna and playroom. Walk up to the steps and experience the same craftsmanship on the second floor with 4 bedrooms and 2 full baths plus an oversized office adjacent to the master bedroom. This home comes with two more bonuses: Very affordable taxes and a Randon Proptection plan. The owners of this home are proud to have called this their home and are confident that the next owners will enjoy it as much as they have. Special Financing Incentives available on this property from Sirva Mortgage. See attachment in Trend
Location
State PA
County Berks
Area Amity Twp (10224)
Zoning RES
Direction East
Rooms
Other Rooms Living Room, Dining Room, Primary Bedroom, Bedroom 2, Bedroom 3, Kitchen, Family Room, Bedroom 1, Other, Attic
Basement Full
Interior
Interior Features Primary Bath(s), Kitchen - Island, Butlers Pantry, Ceiling Fan(s), Sauna, Water Treat System, Kitchen - Eat-In
Hot Water Natural Gas
Heating Gas, Forced Air
Cooling Central A/C
Flooring Wood, Tile/Brick
Fireplaces Number 1
Equipment Oven - Double, Oven - Self Cleaning, Dishwasher, Disposal
Fireplace Y
Appliance Oven - Double, Oven - Self Cleaning, Dishwasher, Disposal
Heat Source Natural Gas
Laundry Main Floor
Exterior
Exterior Feature Porch(es)
Garage Spaces 2.0
Water Access N
Roof Type Pitched,Shingle
Accessibility None
Porch Porch(es)
Attached Garage 2
Total Parking Spaces 2
Garage Y
Building
Lot Description Front Yard, Rear Yard, SideYard(s)
Story 2
Foundation Concrete Perimeter
Sewer Public Sewer
Water Public
Architectural Style Colonial
Level or Stories 2
Additional Building Above Grade, Below Grade, Shed
New Construction N
Schools
High Schools Daniel Boone Area
School District Daniel Boone Area
Others
Senior Community No
Tax ID 24-5366-14-43-2284
Ownership Fee Simple
Acceptable Financing Conventional, VA, FHA 203(b)
Listing Terms Conventional, VA, FHA 203(b)
Financing Conventional,VA,FHA 203(b)
Read Less
Want to know what your home might be worth? Contact us for a FREE valuation!

Our team is ready to help you sell your home for the highest possible price ASAP

Bought with Jamie L Wasniewski • Godfrey Properties




