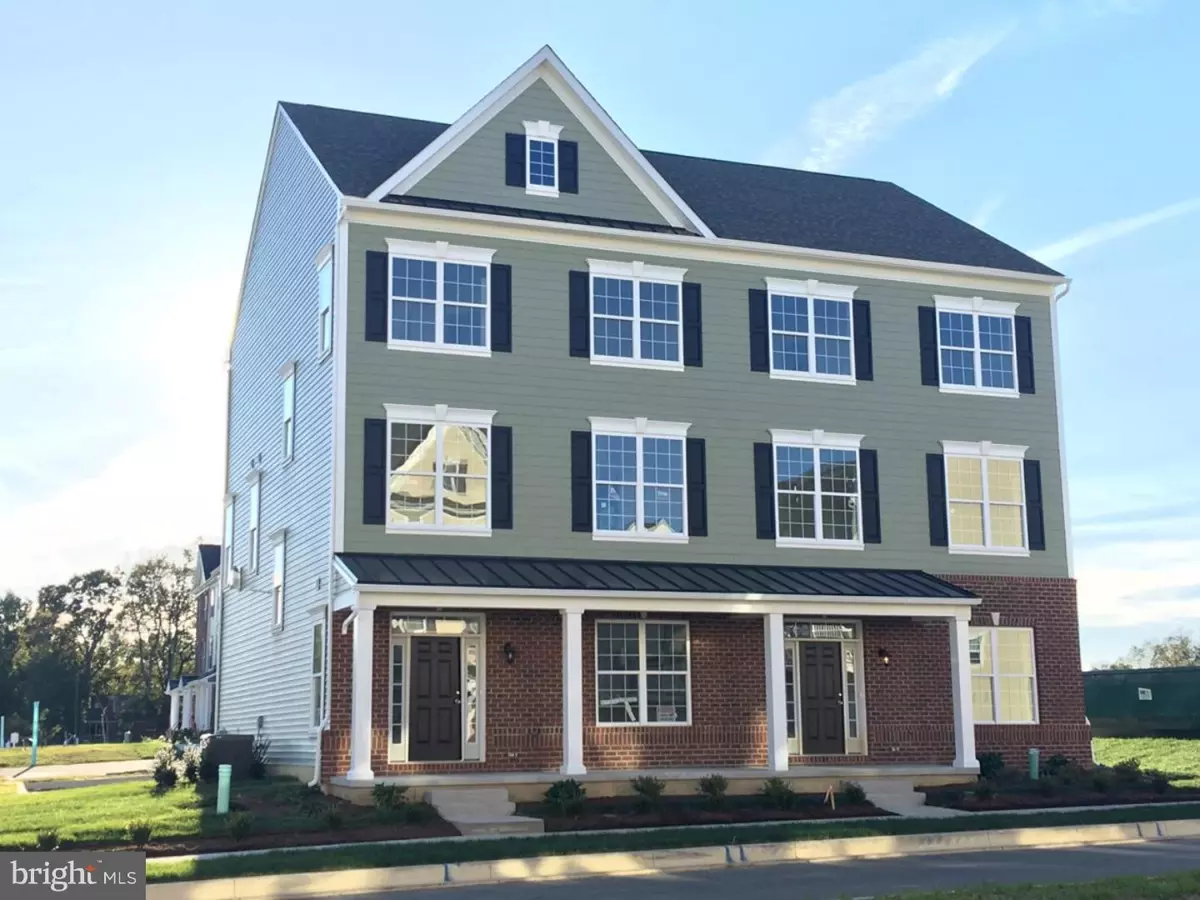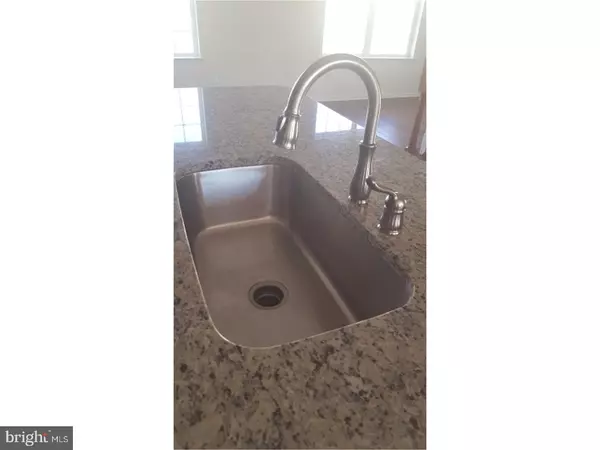$329,400
$344,555
4.4%For more information regarding the value of a property, please contact us for a free consultation.
907 N MANOR AVE Claymont, DE 19703
4 Beds
4 Baths
1,307 Sqft Lot
Key Details
Sold Price $329,400
Property Type Single Family Home
Sub Type Twin/Semi-Detached
Listing Status Sold
Purchase Type For Sale
Subdivision Darley Green
MLS Listing ID 1003665747
Sold Date 09/22/17
Style Other
Bedrooms 4
Full Baths 3
Half Baths 1
HOA Fees $72/mo
HOA Y/N Y
Originating Board TREND
Year Built 2016
Tax Year 2017
Lot Size 1,307 Sqft
Acres 0.03
Lot Dimensions 24 X 38
Property Description
Ready now! Montchanin Builders presents the Clemson model, a fully upgraded 24' wide twin home featuring a full front porch, an entry level den/bedroom with walk in closet and full bath for those working from home, guests or in-laws. 9 foot ceilings throughout this light filled home add to the grandeur of this beautifully designed open floor plan. The new homeowners will enjoy recessed lighting throughout the main level of the home. An open gourmet kitchen with impressive 12 foot granite island, an oversized deep sink with gooseneck pull out Moen faucet, Whirlpool stainless appliances, and 42" maple cabinets featuring detailed molding. Adjoining the kitchen is a TREX deck, huge great room with gas fireplace for those chilly evenings, adding extra ambiance while entertaining friends and family . Located off of the dining space is an additional area for an office, den or sitting room. Boasting 2,100 square feet this home features a total of 4 bedrooms, 3 1/2 baths, oversized walk-in closet in the master bedroom, upstairs laundry room and a 2 car garage. Additional upgrades include gleaming 5" hand scraped hardwood flooring and open railings on the entry and main living levels, plus granite vanity tops in master and hall baths rooms Bonus: Adjacent to open green space with surrounding walking trail. Schedule a time to tour this exquisite home today!
Location
State DE
County New Castle
Area Brandywine (30901)
Zoning HT
Rooms
Other Rooms Living Room, Dining Room, Primary Bedroom, Bedroom 2, Bedroom 3, Kitchen, Family Room, Bedroom 1, Other, Attic
Interior
Interior Features Primary Bath(s), Kitchen - Island, Butlers Pantry, Sprinkler System, Dining Area
Hot Water Electric
Heating Gas
Cooling Central A/C
Flooring Wood, Fully Carpeted, Vinyl
Fireplaces Number 1
Equipment Cooktop, Oven - Self Cleaning, Dishwasher, Disposal
Fireplace Y
Appliance Cooktop, Oven - Self Cleaning, Dishwasher, Disposal
Heat Source Natural Gas
Laundry Upper Floor
Exterior
Exterior Feature Deck(s), Porch(es)
Parking Features Inside Access
Garage Spaces 4.0
Utilities Available Cable TV
Water Access N
Accessibility None
Porch Deck(s), Porch(es)
Attached Garage 2
Total Parking Spaces 4
Garage Y
Building
Lot Description Front Yard, SideYard(s)
Story 3+
Foundation Slab
Sewer Public Sewer
Water Public
Architectural Style Other
Level or Stories 3+
Structure Type 9'+ Ceilings
New Construction Y
Schools
School District Brandywine
Others
Pets Allowed Y
HOA Fee Include Common Area Maintenance,Lawn Maintenance,Snow Removal
Senior Community No
Tax ID 06-071.00-341
Ownership Fee Simple
Acceptable Financing Conventional, VA, FHA 203(b)
Listing Terms Conventional, VA, FHA 203(b)
Financing Conventional,VA,FHA 203(b)
Pets Allowed Case by Case Basis
Read Less
Want to know what your home might be worth? Contact us for a FREE valuation!

Our team is ready to help you sell your home for the highest possible price ASAP

Bought with Non Subscribing Member • Non Member Office




