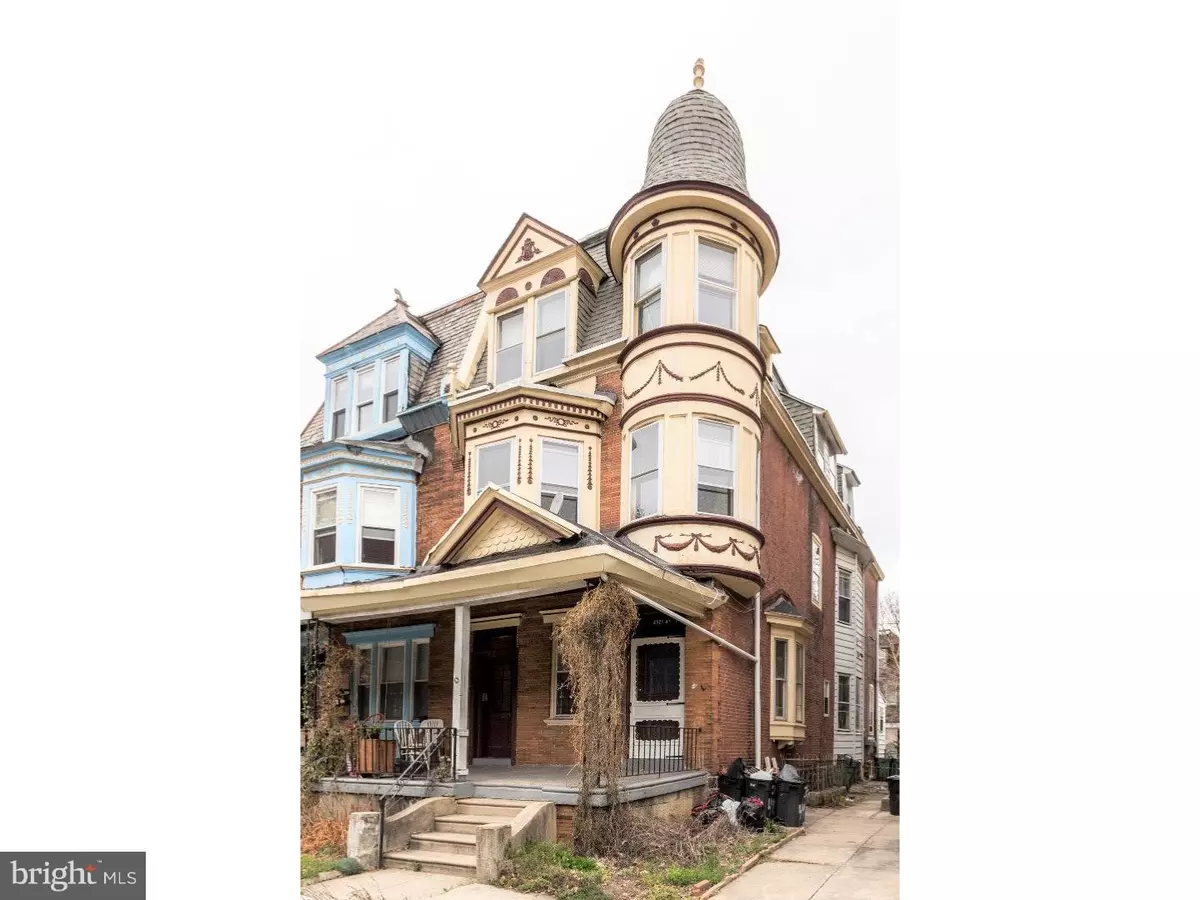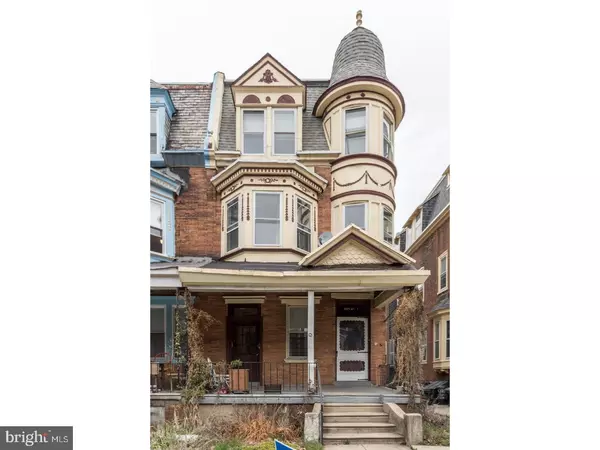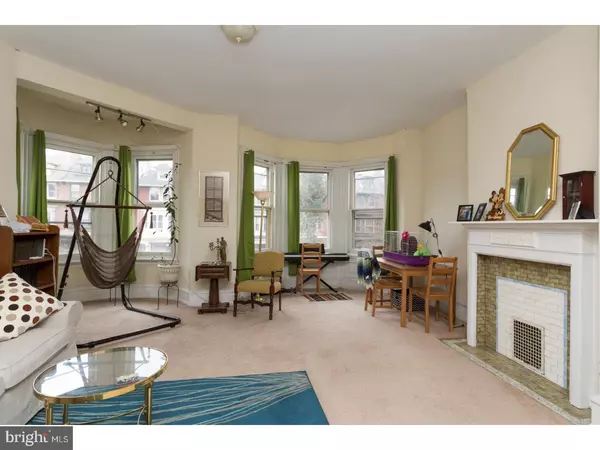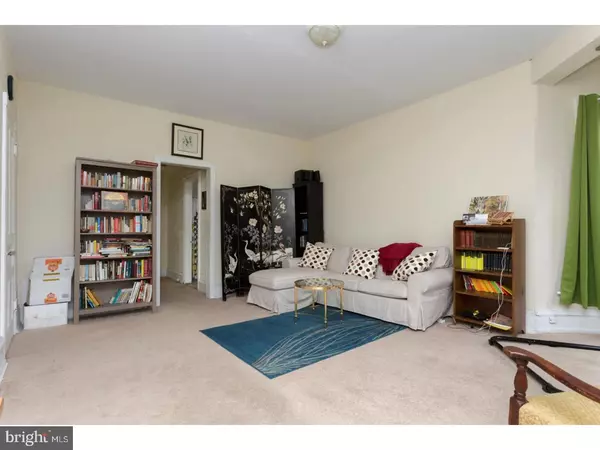$460,000
$479,000
4.0%For more information regarding the value of a property, please contact us for a free consultation.
4921 CEDAR AVE Philadelphia, PA 19143
2,700 SqFt
Key Details
Sold Price $460,000
Property Type Multi-Family
Sub Type Detached
Listing Status Sold
Purchase Type For Sale
Square Footage 2,700 sqft
Price per Sqft $170
Subdivision University City
MLS Listing ID 1003650717
Sold Date 07/21/17
Style Other
HOA Y/N N
Abv Grd Liv Area 2,700
Originating Board TREND
Year Built 1937
Annual Tax Amount $2,891
Tax Year 2017
Lot Size 2,750 Sqft
Acres 0.06
Lot Dimensions 25X110
Property Description
This is a wonderful Victorian home on a beautiful tree lined street that is loaded with similar homes. This property has been fully renovated into three apartments that are fully rented and producing a positive cash flow. The current rents are actually low compared to the surrounding area. The first floor apartment has two bedrooms and both front and rear direct entrances. The second floor unit is a very large one bedroom apartment and the third floor has two bedrooms. All three apartments have fully renovated kitchens and bathrooms and new lighting fixtures. The utilities are separately metered, but the water and common area electric are paid for by the owner. A hardwired fire alarm system has been installed. There is a full basement with a separate side entrance. The property is conveniently located within easy walking distance of the hospitals and schools of University City. There area is also loaded with restaurants and coffee shops. There are numerous public transportation options within 3-4 blocks and there is ample parking in the area. The Walk Score and bike scores are 92 and 97, respectively. With a positive cash flow and fully renovated features, this property is an investor's dream. In addition, the property offers a great opportunity for a first time investor to live in one of the units and rent out the other two.
Location
State PA
County Philadelphia
Area 19143 (19143)
Zoning RSA3
Direction South
Rooms
Other Rooms Primary Bedroom
Basement Full, Unfinished
Interior
Hot Water Natural Gas
Heating Gas, Solar Active/Passive, Forced Air
Cooling Wall Unit
Flooring Wood, Fully Carpeted, Tile/Brick
Fireplace N
Window Features Energy Efficient
Heat Source Natural Gas, Solar
Laundry Hookup
Exterior
Fence Other
Utilities Available Cable TV Available
Water Access N
Roof Type Flat,Pitched
Accessibility None
Garage N
Building
Sewer Public Sewer
Water Public
Architectural Style Other
Additional Building Above Grade
New Construction N
Schools
School District The School District Of Philadelphia
Others
Tax ID 462040600
Ownership Fee Simple
Read Less
Want to know what your home might be worth? Contact us for a FREE valuation!

Our team is ready to help you sell your home for the highest possible price ASAP

Bought with Michael Edward Cohen • Elfant Wissahickon-Rittenhouse Square




