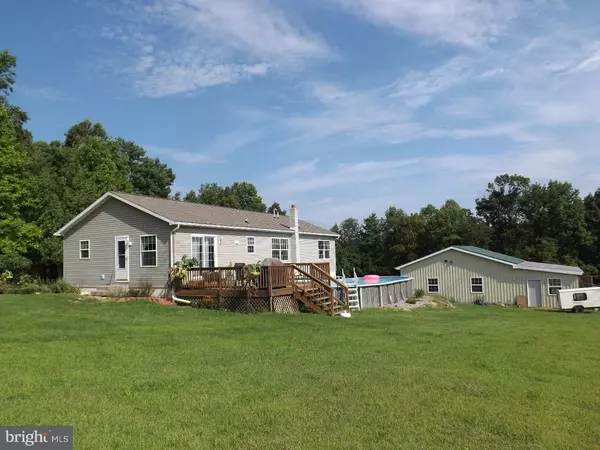$268,500
$278,000
3.4%For more information regarding the value of a property, please contact us for a free consultation.
2451 POLK VALLEY RD Hellertown, PA 18055
3 Beds
2 Baths
1,508 SqFt
Key Details
Sold Price $268,500
Property Type Single Family Home
Sub Type Detached
Listing Status Sold
Purchase Type For Sale
Square Footage 1,508 sqft
Price per Sqft $178
Subdivision None Available
MLS Listing ID 1003647255
Sold Date 09/21/17
Style Ranch/Rambler,Modular/Pre-Fabricated
Bedrooms 3
Full Baths 2
HOA Y/N N
Abv Grd Liv Area 1,508
Originating Board TREND
Year Built 2004
Annual Tax Amount $5,821
Tax Year 2017
Lot Size 3.000 Acres
Acres 3.0
Lot Dimensions 425X300
Property Description
Located in bucolic Lower Saucon Township, near Springtown, you will find this cute ranch home on 3 open acres. The current Owners have enjoyed having a garden, chickens, goats and a wonderful spot for their family and are moving to a larger farm property in the area. Built only 12 years ago, the home is in excellent condition, features an attached 2 car garage and has a 30' x 30' pole building with room for 2 additional cars. The barn area off of the pole building has 4 stalls and room for your animals. The Main floor has the central living space consisting of the living room, open to the dining room, kitchen with an informal dining area and access to the back deck. 3 bedrooms with 2 full baths and a Laundry Room are also on the Main Floor giving you true one-floor living. Come visit this cutie soon!
Location
State PA
County Northampton
Area Lower Saucon Twp (12419)
Zoning RA
Rooms
Other Rooms Living Room, Dining Room, Primary Bedroom, Bedroom 2, Kitchen, Bedroom 1
Basement Full
Interior
Interior Features Dining Area
Hot Water Natural Gas
Heating Gas, Forced Air
Cooling Central A/C
Fireplace N
Heat Source Natural Gas
Laundry Main Floor
Exterior
Garage Spaces 7.0
Water Access N
Accessibility None
Total Parking Spaces 7
Garage Y
Building
Story 1
Sewer On Site Septic
Water Well
Architectural Style Ranch/Rambler, Modular/Pre-Fabricated
Level or Stories 1
Additional Building Above Grade
New Construction N
Schools
School District Saucon Valley
Others
Senior Community No
Tax ID R8-2-2B-0719
Ownership Fee Simple
Security Features Security System
Read Less
Want to know what your home might be worth? Contact us for a FREE valuation!

Our team is ready to help you sell your home for the highest possible price ASAP

Bought with Non Subscribing Member • Non Member Office




