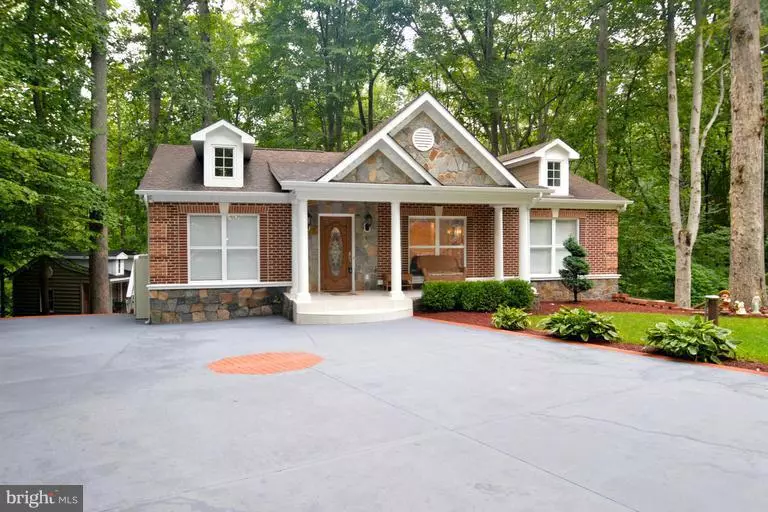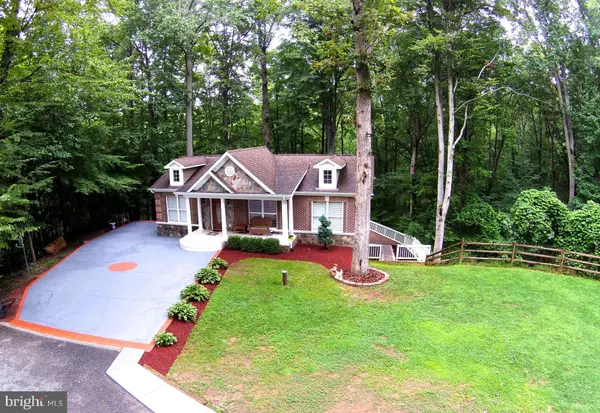$394,500
$394,500
For more information regarding the value of a property, please contact us for a free consultation.
11577 LENORE ST Manassas, VA 20112
4 Beds
3 Baths
2,194 SqFt
Key Details
Sold Price $394,500
Property Type Single Family Home
Sub Type Detached
Listing Status Sold
Purchase Type For Sale
Square Footage 2,194 sqft
Price per Sqft $179
Subdivision Lake Jackson
MLS Listing ID 1000236151
Sold Date 07/14/15
Style Ranch/Rambler
Bedrooms 4
Full Baths 3
HOA Y/N N
Abv Grd Liv Area 1,144
Originating Board MRIS
Year Built 2001
Annual Tax Amount $3,296
Tax Year 2014
Lot Size 0.941 Acres
Acres 0.94
Property Description
You must see this beautiful house, Hardwood floors through out the main level, Granite Counter Tops, Granite Back Splash, Breakfast Bar, Elegant Ceramic Tile Bathrooms, Wet Bar, Crown Molding, 4+ car concrete drive way, 2 play houses, tool shed, Four wheeler trails, Wooden Deck, extra large Brick patio, All exterior are PVC trims, and much more... you have to see it your self!!!
Location
State VA
County Prince William
Zoning R4
Rooms
Other Rooms Living Room, Dining Room, Primary Bedroom, Bedroom 2, Bedroom 3, Bedroom 4, Kitchen, Game Room, Study, Laundry, Mud Room, Utility Room
Basement Connecting Stairway, Rear Entrance, Outside Entrance, Daylight, Full, Walkout Level, Fully Finished
Main Level Bedrooms 3
Interior
Interior Features Combination Kitchen/Dining, Combination Dining/Living, Chair Railings, Crown Moldings, Entry Level Bedroom, Upgraded Countertops, Primary Bath(s), Wet/Dry Bar, Wood Floors, Recessed Lighting, Floor Plan - Open
Hot Water Electric
Heating Heat Pump(s)
Cooling Central A/C
Equipment Dishwasher, Disposal, Dryer, Icemaker, Microwave, Oven/Range - Electric, Refrigerator, Washer, Water Conditioner - Owned
Fireplace N
Window Features Double Pane
Appliance Dishwasher, Disposal, Dryer, Icemaker, Microwave, Oven/Range - Electric, Refrigerator, Washer, Water Conditioner - Owned
Heat Source Electric
Exterior
Exterior Feature Deck(s), Patio(s), Porch(es)
View Y/N Y
Water Access N
View Trees/Woods
Roof Type Asphalt
Street Surface Black Top,Gravel
Accessibility None
Porch Deck(s), Patio(s), Porch(es)
Garage N
Private Pool N
Building
Lot Description Backs to Trees, Cul-de-sac
Story 2
Sewer Septic Exists
Water Well
Architectural Style Ranch/Rambler
Level or Stories 2
Additional Building Above Grade, Below Grade, Shed, Other
Structure Type Dry Wall
New Construction N
Schools
Elementary Schools Bennett
Middle Schools Parkside
High Schools Brentsville
School District Prince William County Public Schools
Others
Senior Community No
Tax ID 25984
Ownership Fee Simple
Horse Feature Horse Trails
Special Listing Condition Standard
Read Less
Want to know what your home might be worth? Contact us for a FREE valuation!

Our team is ready to help you sell your home for the highest possible price ASAP

Bought with Charlotte D Bonini • Long & Foster Real Estate, Inc.




