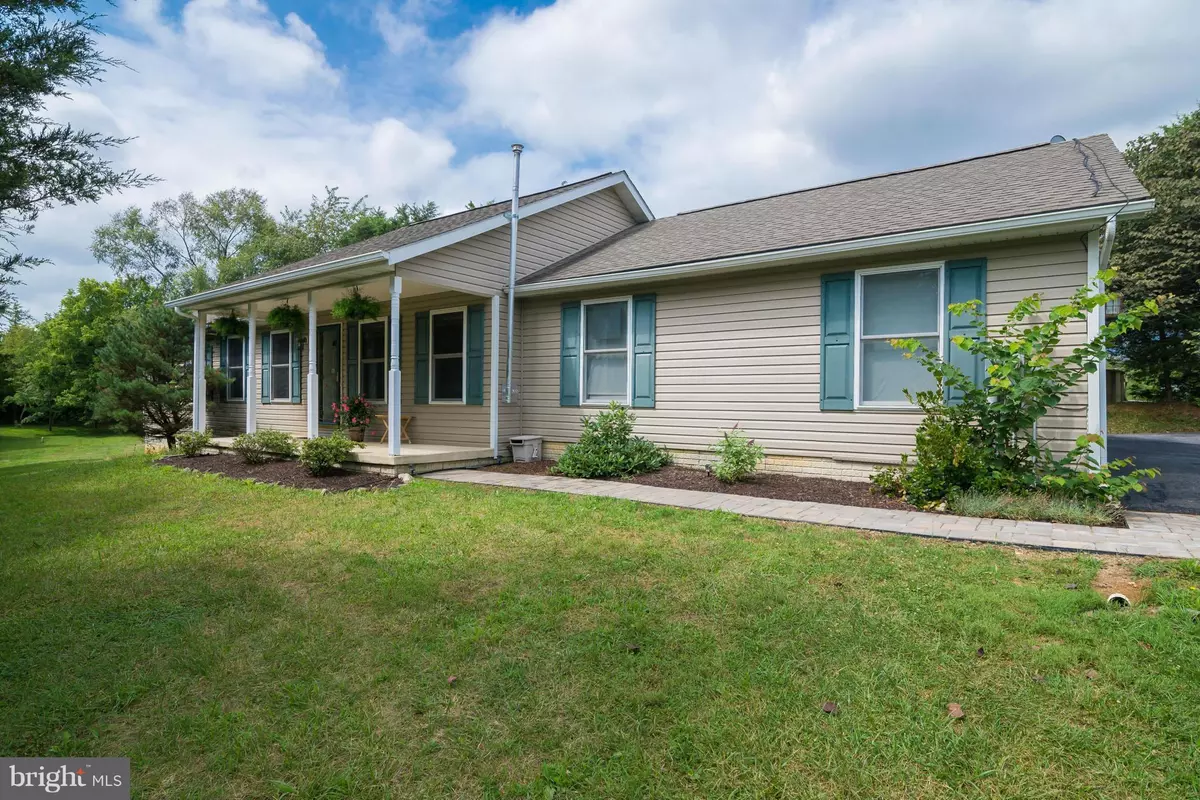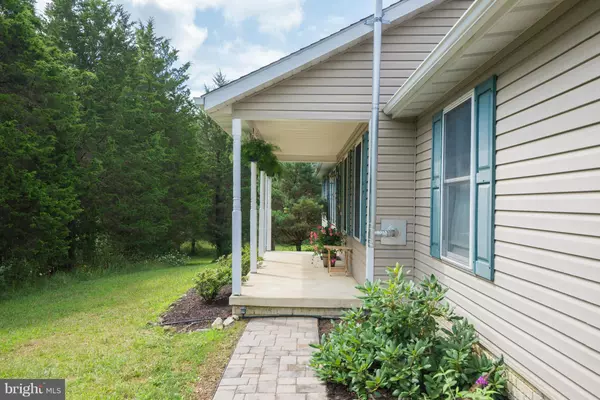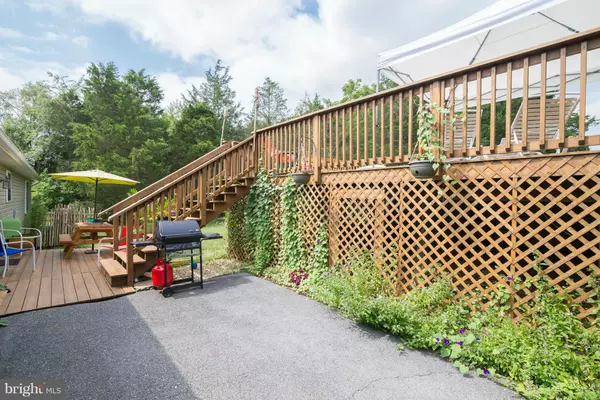$232,000
$249,900
7.2%For more information regarding the value of a property, please contact us for a free consultation.
415 CHERRY HILL FARM DR Kearneysville, WV 25430
3 Beds
2 Baths
1,272 SqFt
Key Details
Sold Price $232,000
Property Type Single Family Home
Listing Status Sold
Purchase Type For Sale
Square Footage 1,272 sqft
Price per Sqft $182
Subdivision Cherry Hill
MLS Listing ID 1000220585
Sold Date 10/26/16
Style Ranch/Rambler
Bedrooms 3
Full Baths 2
HOA Fees $12/ann
HOA Y/N Y
Abv Grd Liv Area 1,272
Originating Board MRIS
Year Built 1999
Annual Tax Amount $1,087
Tax Year 2015
Lot Size 2.000 Acres
Acres 2.0
Property Description
SELLERS SAY LET'S MOVE THIS HOUSE! WITH A $20K PRICE REDUCTION this little ranch charmer will steal your heart when you pull up the drive. Side load 2 car garage, new walk leading to covered front porch, rear decking leading to above ground pool, fencing for pets, garden, etc. backs to open farmland, 2 acres of privacy! All new laminate floors and new paint!
Location
State WV
County Jefferson
Zoning 101
Rooms
Other Rooms Living Room, Primary Bedroom, Bedroom 2, Bedroom 3, Kitchen
Main Level Bedrooms 3
Interior
Interior Features Combination Kitchen/Living, Primary Bath(s)
Hot Water Electric
Heating Heat Pump(s)
Cooling Central A/C
Equipment Dishwasher, Icemaker, Oven/Range - Electric, Refrigerator, Dryer, Washer
Fireplace N
Appliance Dishwasher, Icemaker, Oven/Range - Electric, Refrigerator, Dryer, Washer
Heat Source Electric
Exterior
Parking Features Garage Door Opener
Garage Spaces 2.0
Water Access N
Accessibility None
Attached Garage 2
Total Parking Spaces 2
Garage Y
Private Pool Y
Building
Story 1
Sewer Septic Exists
Water Well
Architectural Style Ranch/Rambler
Level or Stories 1
Additional Building Above Grade
New Construction N
Schools
School District Jefferson County Schools
Others
Senior Community No
Tax ID 190722004500000000
Ownership Fee Simple
Special Listing Condition Standard
Read Less
Want to know what your home might be worth? Contact us for a FREE valuation!

Our team is ready to help you sell your home for the highest possible price ASAP

Bought with Meredith A. Smith • ERA Liberty Realty




