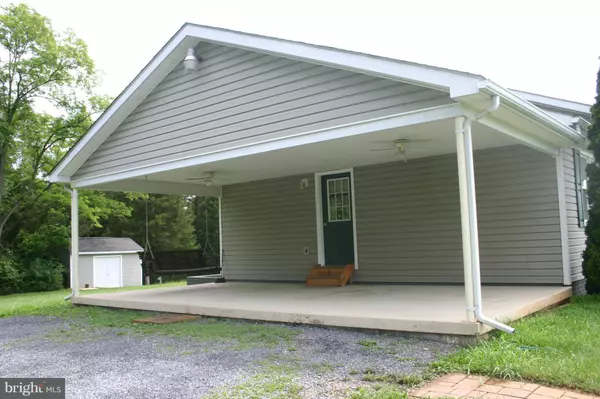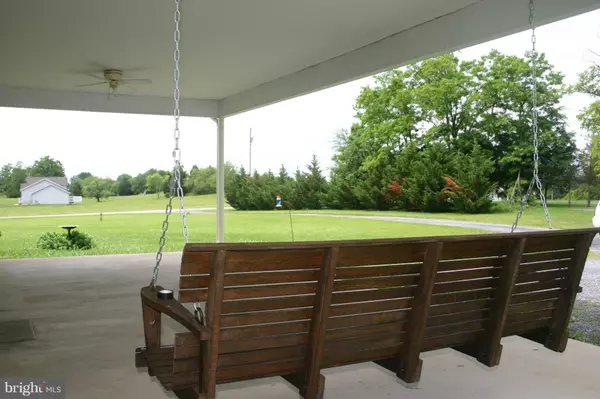$232,000
$236,000
1.7%For more information regarding the value of a property, please contact us for a free consultation.
617 CHERRY HILL FARM RD Kearneysville, WV 25430
5 Beds
3 Baths
2,590 SqFt
Key Details
Sold Price $232,000
Property Type Single Family Home
Sub Type Detached
Listing Status Sold
Purchase Type For Sale
Square Footage 2,590 sqft
Price per Sqft $89
Subdivision Cherry Hill
MLS Listing ID 1000217823
Sold Date 06/24/16
Style Ranch/Rambler
Bedrooms 5
Full Baths 3
HOA Fees $12/ann
HOA Y/N Y
Abv Grd Liv Area 1,302
Originating Board MRIS
Year Built 1996
Annual Tax Amount $1,380
Tax Year 2014
Lot Size 2.046 Acres
Acres 2.05
Property Description
So much bigger than it looks! Well built & well maintained Rancher on 2.09 acres in a peaceful setting w/easy access to main roads. 2x6 construction, Anderson windows, whole house fan, 6-panel doors, 5/8 drywall & roof sheathing plus R-60 attic insulation & R-21 in exterior walls. New walkway installed.20x6 front porch & 28x14 side porch w/ceiling fan. 5 -BR approved septic. Available Immediately!
Location
State WV
County Jefferson
Rooms
Other Rooms Living Room, Primary Bedroom, Bedroom 2, Bedroom 3, Bedroom 4, Bedroom 5, Kitchen, Family Room, Foyer, Laundry, Other
Basement Connecting Stairway, Outside Entrance, Rear Entrance, Fully Finished, Heated, Daylight, Partial, Walkout Stairs, Windows
Main Level Bedrooms 3
Interior
Interior Features Kitchen - Country, Breakfast Area, Combination Kitchen/Dining, Kitchen - Eat-In, Primary Bath(s), Window Treatments, Entry Level Bedroom, Wet/Dry Bar, Recessed Lighting, Floor Plan - Open
Hot Water 60+ Gallon Tank, Bottled Gas
Heating Forced Air
Cooling Ceiling Fan(s), Central A/C, Whole House Fan
Equipment Dryer, Exhaust Fan, Microwave, Oven - Wall, Oven - Self Cleaning, Refrigerator, Stove, Washer, Water Conditioner - Owned, Dishwasher
Fireplace N
Window Features Screens
Appliance Dryer, Exhaust Fan, Microwave, Oven - Wall, Oven - Self Cleaning, Refrigerator, Stove, Washer, Water Conditioner - Owned, Dishwasher
Heat Source Bottled Gas/Propane
Exterior
Exterior Feature Porch(es)
Utilities Available Cable TV Available
View Y/N Y
Water Access N
View Garden/Lawn, Pasture
Roof Type Asphalt
Street Surface Approved
Accessibility None
Porch Porch(es)
Road Frontage Private
Garage N
Private Pool N
Building
Lot Description Backs to Trees, Open, No Thru Street, Landscaping
Story 2
Sewer Septic Exists, Septic = # of BR
Water Public
Architectural Style Ranch/Rambler
Level or Stories 2
Additional Building Above Grade, Below Grade, Shed
Structure Type Dry Wall
New Construction N
Schools
School District Jefferson County Schools
Others
Senior Community No
Tax ID 19702200500000000
Ownership Fee Simple
Security Features Smoke Detector
Acceptable Financing Cash, Conventional, FHA, VA
Listing Terms Cash, Conventional, FHA, VA
Financing Cash,Conventional,FHA,VA
Special Listing Condition Standard
Read Less
Want to know what your home might be worth? Contact us for a FREE valuation!

Our team is ready to help you sell your home for the highest possible price ASAP

Bought with Derek Hester • RE/MAX Real Estate Group




