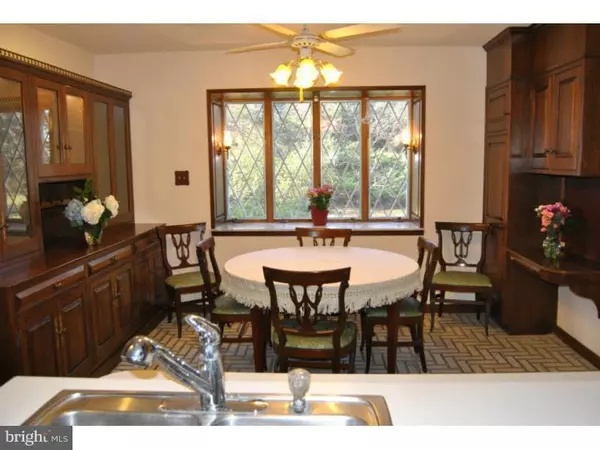$551,000
$650,000
15.2%For more information regarding the value of a property, please contact us for a free consultation.
3415 FRY RD Worcester, PA 19438
7 Beds
5 Baths
5,844 SqFt
Key Details
Sold Price $551,000
Property Type Single Family Home
Sub Type Detached
Listing Status Sold
Purchase Type For Sale
Square Footage 5,844 sqft
Price per Sqft $94
Subdivision None Available
MLS Listing ID 1003463781
Sold Date 10/28/16
Style Cape Cod,Carriage House
Bedrooms 7
Full Baths 3
Half Baths 2
HOA Y/N N
Abv Grd Liv Area 5,317
Originating Board TREND
Year Built 1922
Annual Tax Amount $7,260
Tax Year 2016
Lot Size 1.830 Acres
Acres 1.83
Lot Dimensions 240 X IRR
Property Description
There are two beautiful homes on this gorgeous landscaped private lot that is surrounded by parkland. The Main House features 3,677 square feet and finished additional space on the lower level. It includes living room, dining room, eat in kitchen, 5 bedrooms, and 2 baths. The 2,167 square foot Carriage Home has been completely renovated to include geothermal heat and cooling, new baths, on e-tankless hot water and many "Green" features. Energy audit will be provided upon request. There is a kitchen, dining room, Sun Room, 2 bathrooms and an amazing master bedroom on the second level. This fantastic property is great for a family compound or live in one and collect rent. There is also a one year HMS home warranty being provided to the new buyer.
Location
State PA
County Montgomery
Area Worcester Twp (10667)
Zoning AGR
Rooms
Other Rooms Living Room, Dining Room, Primary Bedroom, Bedroom 2, Bedroom 3, Kitchen, Family Room, Bedroom 1, In-Law/auPair/Suite, Laundry, Other
Basement Partial, Outside Entrance
Interior
Interior Features Primary Bath(s), Butlers Pantry, Skylight(s), Ceiling Fan(s), 2nd Kitchen, Stall Shower, Kitchen - Eat-In
Hot Water Solar, S/W Changeover, Instant Hot Water
Heating Oil, Geothermal
Cooling Central A/C
Flooring Wood, Tile/Brick
Fireplaces Number 1
Equipment Oven - Self Cleaning, Disposal
Fireplace Y
Window Features Bay/Bow,Energy Efficient,Replacement
Appliance Oven - Self Cleaning, Disposal
Heat Source Oil, Geo-thermal
Laundry Main Floor
Exterior
Exterior Feature Deck(s)
Parking Features Inside Access, Oversized
Garage Spaces 6.0
Utilities Available Cable TV
Water Access N
Roof Type Shingle
Accessibility None
Porch Deck(s)
Attached Garage 3
Total Parking Spaces 6
Garage Y
Building
Lot Description Rear Yard
Story 1.5
Sewer On Site Septic
Water Well
Architectural Style Cape Cod, Carriage House
Level or Stories 1.5
Additional Building Above Grade, Below Grade
Structure Type 9'+ Ceilings
New Construction N
Schools
Middle Schools Arcola
High Schools Methacton
School District Methacton
Others
Senior Community No
Tax ID 67-00-01363-505
Ownership Fee Simple
Read Less
Want to know what your home might be worth? Contact us for a FREE valuation!

Our team is ready to help you sell your home for the highest possible price ASAP

Bought with Nathan L Clemmer • BHHS Fox & Roach - Harleysville




