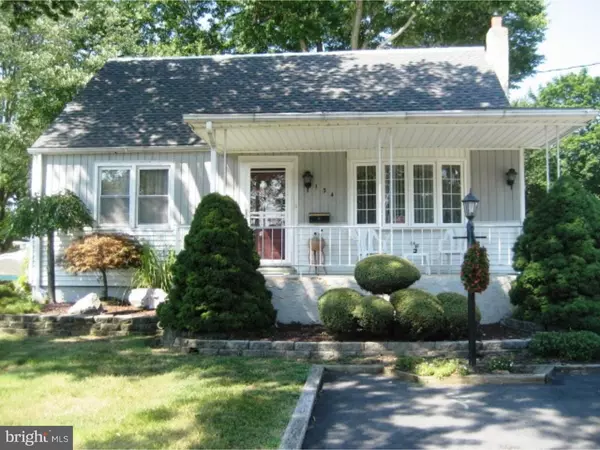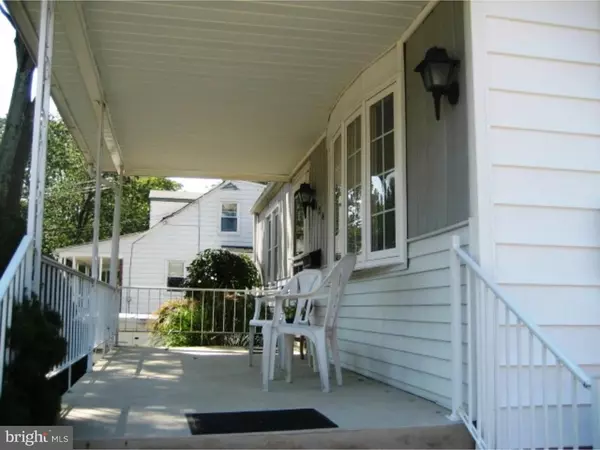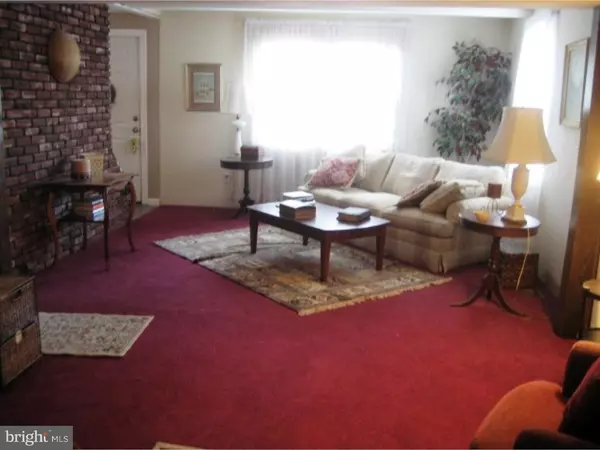$216,000
$239,000
9.6%For more information regarding the value of a property, please contact us for a free consultation.
134 LENOX AVE Hamilton, NJ 08620
3 Beds
2 Baths
2,240 SqFt
Key Details
Sold Price $216,000
Property Type Single Family Home
Sub Type Detached
Listing Status Sold
Purchase Type For Sale
Square Footage 2,240 sqft
Price per Sqft $96
Subdivision None Available
MLS Listing ID 1003336801
Sold Date 04/19/17
Style Cape Cod
Bedrooms 3
Full Baths 1
Half Baths 1
HOA Y/N N
Abv Grd Liv Area 2,240
Originating Board TREND
Year Built 1950
Annual Tax Amount $6,866
Tax Year 2016
Lot Size 10,000 Sqft
Acres 0.23
Lot Dimensions 50X200
Property Description
This wonderfully charming home is much, much larger than it appears from the street. It embodies over 2,200 sq. ft. (as per tax records). The home is situated on a small, quiet street in Yardville and utilizes the desired Steinert School District. The covered front porch is a welcome respite from the elements and has been outfitted with a brand new storm door and new exterior lighting. Inside this welcoming home is a very large living room that one might even be desirous of sectioning off into a library, office, music, reading or play area, etc. The formal dining room has an attractive casement style bow window, wood-look floors, chandelier on dimmer and opens into a large hallway complete with pantry, access to main floor laundry room, closet,and built-in shelving. The very spacious and bright kitchen is well-appointed with abundant Kraftmaid cabinetry featuring a large expanse of counter space, pull-outs, recessed lights, ceiling fan w/lights, bay window and outdoor access to the wrap-around deck. The kitchen also adjoins to a huge family room featuring ceiling fan w/lights, French doors to deck and access into the living room. What a great layout for entertaining! The main floor bath has been updated with tile flooring, heat fan & vent fan, new vanity, new toilet and tub w/tile-like fiberglass surround. The upper level hosts an expansive master (currently unused as such)featuring an abundance of windows, 3 closets, eyeball lights, ceiling fan w/light, brand new neutral carpet & padding. This room is so large it could quite easily be transformed into an en-suite. Two add'l bedrooms of ample size and closet space are conveniently located near the upstairs bath which boasts a large vanity and skylight. From the wrap-around deck, enjoy the backyard with mature landscaping and plenty area for the little ones to romp and run. An outdoor shed affords extra storage space. The roof is approximately 4 years old, new (2015) 200 amp electrical service, HWH (2013), HVAC (2011), fenced yard, oversized driveway, some replacement windows, 6 panel interior doors, new front storm door, new post & porch lights, etc. This adorable home is nestled amongst some newer construction homes and provides super easy access to major roadways, schools, shops, eateries and the like. Talk a look...be surprised at the size...fall in love with the charm...make it yours!
Location
State NJ
County Mercer
Area Hamilton Twp (21103)
Zoning RES
Direction South
Rooms
Other Rooms Living Room, Dining Room, Primary Bedroom, Bedroom 2, Kitchen, Family Room, Bedroom 1
Basement Full, Unfinished
Interior
Interior Features Butlers Pantry, Skylight(s), Ceiling Fan(s), Stall Shower, Kitchen - Eat-In
Hot Water Natural Gas
Heating Gas, Forced Air
Cooling Central A/C
Flooring Wood, Fully Carpeted, Vinyl
Equipment Built-In Range, Dishwasher
Fireplace N
Window Features Bay/Bow,Energy Efficient,Replacement
Appliance Built-In Range, Dishwasher
Heat Source Natural Gas
Laundry Basement
Exterior
Exterior Feature Deck(s), Porch(es)
Garage Spaces 3.0
Fence Other
Utilities Available Cable TV
Water Access N
Roof Type Pitched,Shingle
Accessibility None
Porch Deck(s), Porch(es)
Total Parking Spaces 3
Garage N
Building
Lot Description Level
Story 2
Foundation Brick/Mortar
Sewer Public Sewer
Water Public
Architectural Style Cape Cod
Level or Stories 2
Additional Building Above Grade
New Construction N
Schools
School District Hamilton Township
Others
Senior Community No
Tax ID 03-02682-00022
Ownership Fee Simple
Read Less
Want to know what your home might be worth? Contact us for a FREE valuation!

Our team is ready to help you sell your home for the highest possible price ASAP

Bought with Kathleen Goodwine • BHHS Fox & Roach Robbinsville RE




