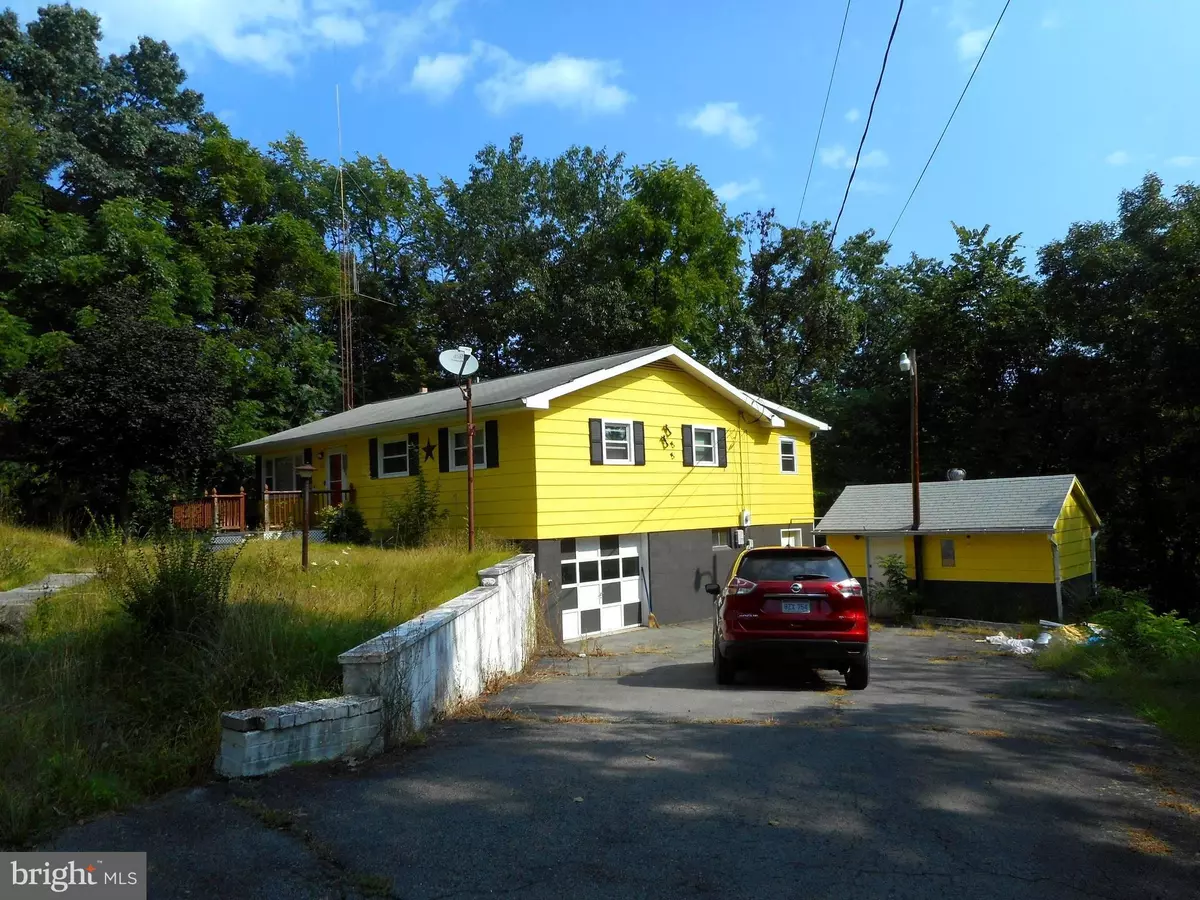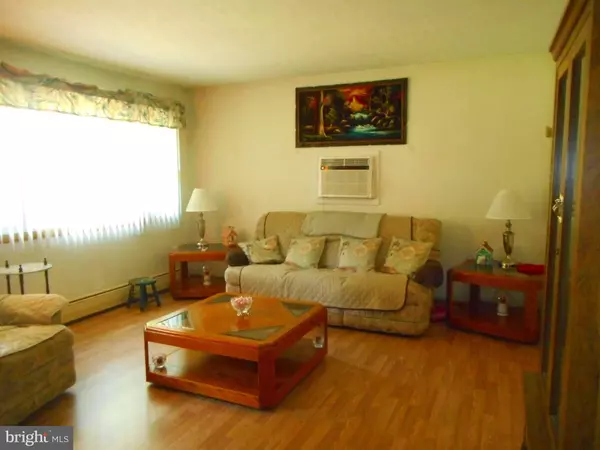$87,000
$85,000
2.4%For more information regarding the value of a property, please contact us for a free consultation.
104 HILLBOROUGH TER Ridgeley, WV 26753
3 Beds
1 Bath
1,232 SqFt
Key Details
Sold Price $87,000
Property Type Single Family Home
Sub Type Detached
Listing Status Sold
Purchase Type For Sale
Square Footage 1,232 sqft
Price per Sqft $70
Subdivision Knobley Heights
MLS Listing ID 1000202219
Sold Date 10/17/17
Style Ranch/Rambler
Bedrooms 3
Full Baths 1
HOA Y/N N
Abv Grd Liv Area 1,232
Originating Board MRIS
Year Built 1971
Annual Tax Amount $589
Tax Year 2016
Lot Size 0.340 Acres
Acres 0.34
Property Description
Little Mowing Required! Great Starter Home or one to Retire in. Bring some paint and make it your own. 3 bedroom 1 bath rancher with updated windows, basement, garage, large driveway and out building all in a quiet neighborhood. Close to the town of Fort Ashby WV. Short commute to Cumberland Md, or ABL. Work in Md but pay the lower WV taxes.
Location
State WV
County Mineral
Zoning 101
Rooms
Other Rooms Living Room, Bedroom 2, Bedroom 3, Kitchen, Bedroom 1, Other
Basement Connecting Stairway, Outside Entrance, Side Entrance, Full, Unfinished, Walkout Level
Main Level Bedrooms 3
Interior
Interior Features Combination Kitchen/Dining, Floor Plan - Traditional
Hot Water Electric
Heating Baseboard - Electric
Cooling Wall Unit
Equipment Dishwasher, Dryer, Refrigerator, Stove, Washer
Fireplace N
Appliance Dishwasher, Dryer, Refrigerator, Stove, Washer
Heat Source Electric
Exterior
Parking Features Garage - Side Entry
Garage Spaces 1.0
Water Access N
Accessibility None
Attached Garage 1
Total Parking Spaces 1
Garage Y
Private Pool N
Building
Story 2
Sewer Public Sewer
Water Public
Architectural Style Ranch/Rambler
Level or Stories 2
Additional Building Above Grade, Below Grade
New Construction N
Schools
School District Mineral County Schools
Others
Senior Community No
Tax ID 290424B003200000000
Ownership Fee Simple
Special Listing Condition Standard
Read Less
Want to know what your home might be worth? Contact us for a FREE valuation!

Our team is ready to help you sell your home for the highest possible price ASAP

Bought with Debra L Parsons • LifeTime Dreams Real Estate Service, LLC.




