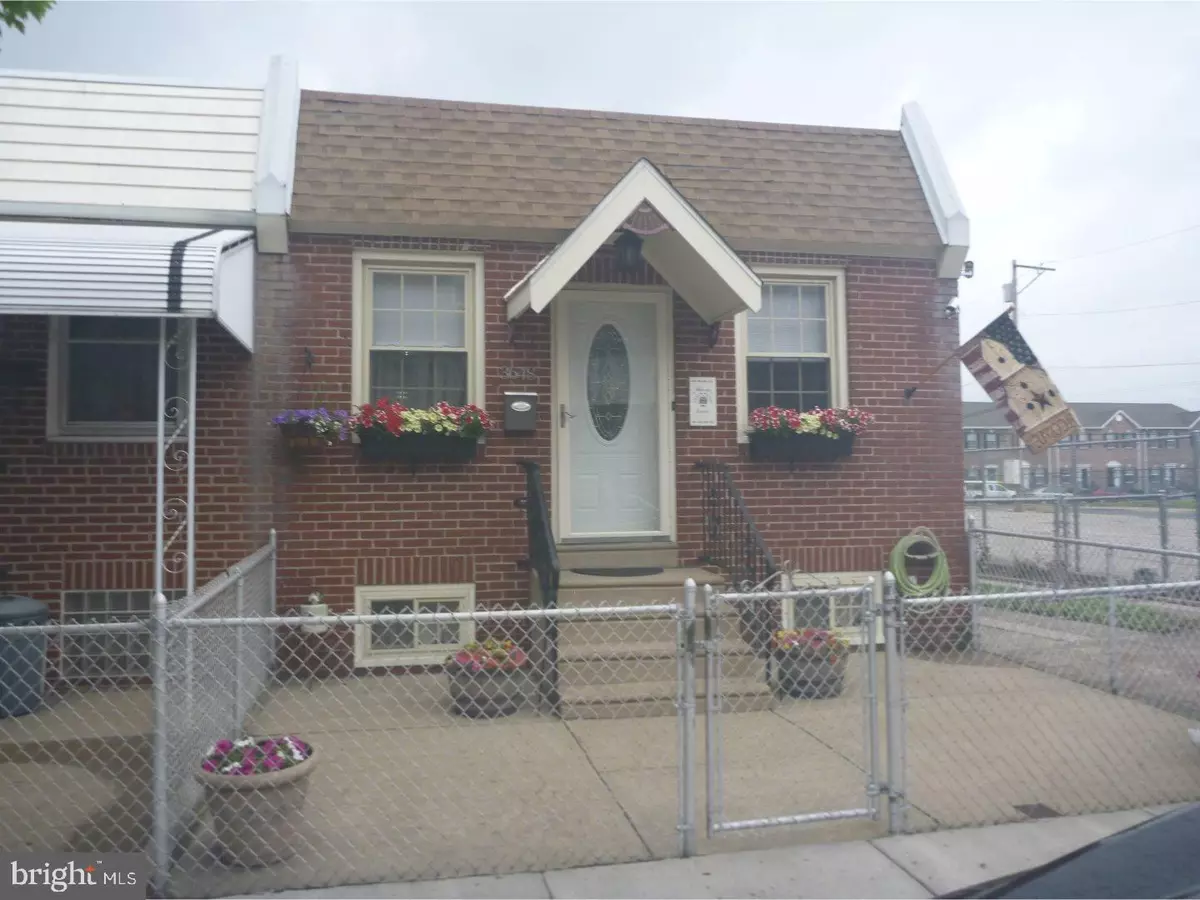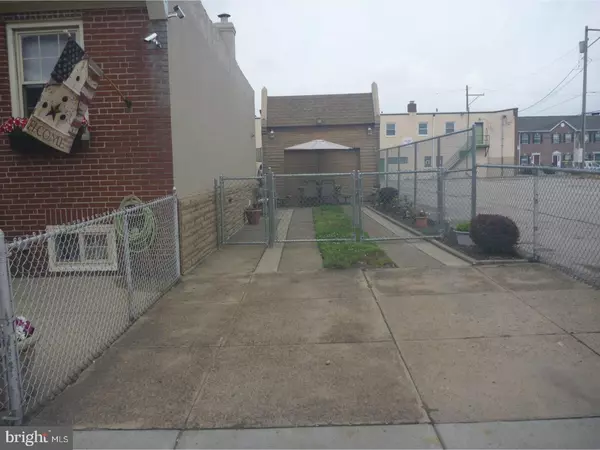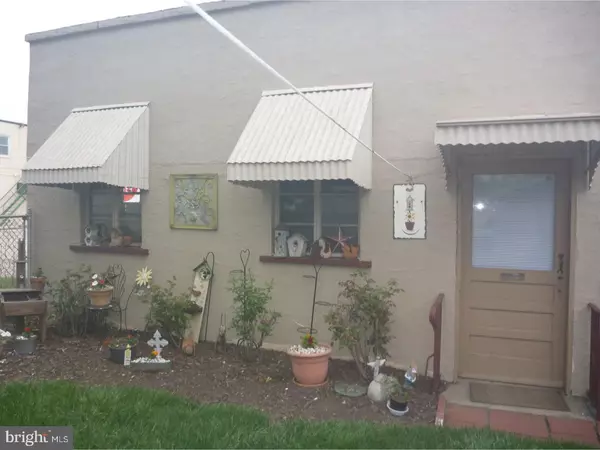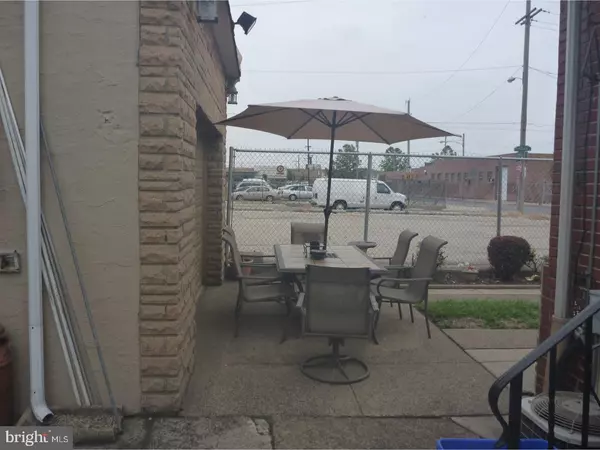$204,000
$225,000
9.3%For more information regarding the value of a property, please contact us for a free consultation.
3648-50 EDGEMONT ST Philadelphia, PA 19134
2 Beds
1 Bath
648 SqFt
Key Details
Sold Price $204,000
Property Type Townhouse
Sub Type Interior Row/Townhouse
Listing Status Sold
Purchase Type For Sale
Square Footage 648 sqft
Price per Sqft $314
Subdivision Port Richmond
MLS Listing ID 1003258653
Sold Date 08/16/17
Style Ranch/Rambler
Bedrooms 2
Full Baths 1
HOA Y/N N
Abv Grd Liv Area 648
Originating Board TREND
Year Built 1955
Annual Tax Amount $1,557
Tax Year 2017
Lot Size 2,932 Sqft
Acres 0.07
Lot Dimensions 34X87
Property Description
PARKING PLUS CONVENIENT FIRST FLOOR LIVING AT ITS FINEST! This one of a kind versatile Ranch style home features an extra lot plus driveway and one and a half car garage with a floored attic for extra storage. Property has a fenced in front patio with planters, modern eat in kitchen and ceramic tiled bath, and pergo flooring. Current owners use front room as a formal dining room and finished basement as a living room. Basement also provides a powder room and bonus room which can be used as office space and a laundry room with washer/dryer included. After gardening in the cheerful back yard come inside and enjoy the central air. This impeccably maintained two bedroom home has many options, perfect for retirees, contractors, or possible subdivision of two parcels. Close to transportation, Betsy Ross Bridge, walk to all shopping centers. Call for appointment!
Location
State PA
County Philadelphia
Area 19134 (19134)
Zoning RSA5
Rooms
Other Rooms Living Room, Dining Room, Primary Bedroom, Kitchen, Family Room, Bedroom 1
Basement Full, Fully Finished
Interior
Interior Features Kitchen - Eat-In
Hot Water Natural Gas
Heating Gas, Forced Air
Cooling Central A/C
Fireplace N
Heat Source Natural Gas
Laundry Basement
Exterior
Garage Spaces 4.0
Water Access N
Accessibility None
Total Parking Spaces 4
Garage Y
Building
Lot Description Front Yard, Rear Yard
Story 1
Sewer Public Sewer
Water Public
Architectural Style Ranch/Rambler
Level or Stories 1
Additional Building Above Grade
Structure Type High
New Construction N
Schools
School District The School District Of Philadelphia
Others
Senior Community No
Tax ID 451225200
Ownership Fee Simple
Read Less
Want to know what your home might be worth? Contact us for a FREE valuation!

Our team is ready to help you sell your home for the highest possible price ASAP

Bought with Edward G Marcinkiewicz • BHHS Fox & Roach-Center City Walnut




