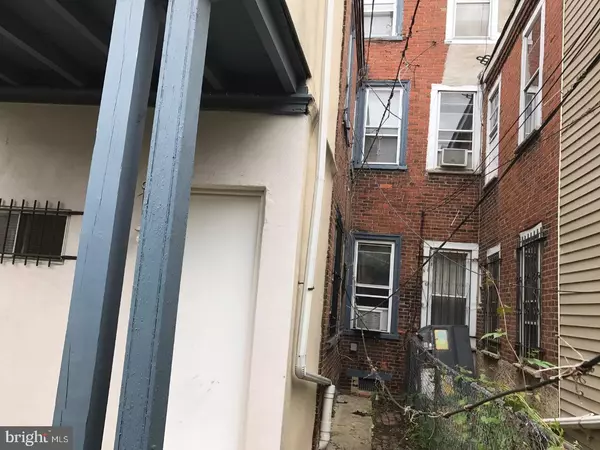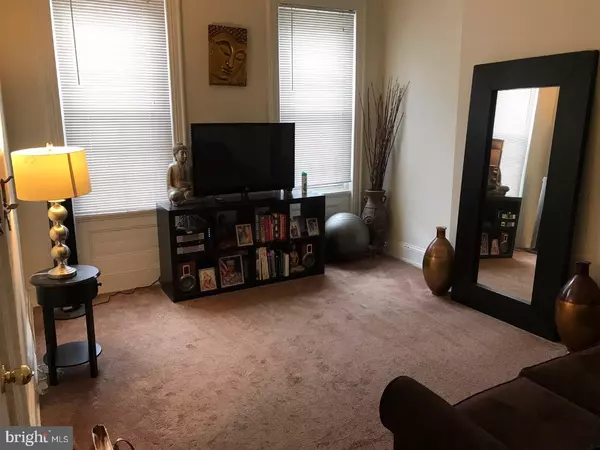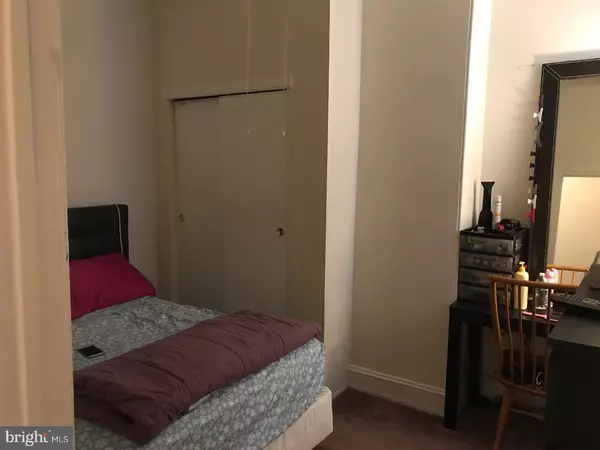$351,000
$379,900
7.6%For more information regarding the value of a property, please contact us for a free consultation.
304 N 41ST ST Philadelphia, PA 19104
1,700 SqFt
Key Details
Sold Price $351,000
Property Type Multi-Family
Sub Type Interior Row/Townhouse
Listing Status Sold
Purchase Type For Sale
Square Footage 1,700 sqft
Price per Sqft $206
Subdivision University City
MLS Listing ID 1003253061
Sold Date 07/26/17
Style Other
HOA Y/N N
Abv Grd Liv Area 1,700
Originating Board TREND
Year Built 1927
Annual Tax Amount $1,837
Tax Year 2017
Lot Size 1,120 Sqft
Acres 0.03
Lot Dimensions 16X70
Property Description
Rarely offered 3 story Duplex in the heart of University City. The 1st floor has an open Lr, hallway leading to spacious Br with nice size closet, full bath with ceramic tile floor and wainscot, eating area, and modern kitchen with wood cabinets, range, refrigerator, garbage disposal ceramic tile floor, Formica counter tops, large rear yard. The 1st floor was entirely renovated approximately 7 years ago. Basement: Full cement mostly new PVC soil line and drain, 2 newer Gas Hot water tanks, GHA Heater, separate electric meters for each unit and house meter, washer and dryer hook ups. 2nd floor: This 3 Br, 1 bath unit was just renovated. The 2nd floor features a spacious Lr, Modern kitchen with slow close wood cabinets, stainless steel appliances including range and refrigerator, ceramic tile floor and back splash, granite counter tops, modern ceramic tile bath all new with ceramic tile floor and wainscot, large Br with rear walk in closet. The Br and Lr have brand new wide plank hardwood flooring.The GHA heater is in a closet at the top of the steps. 3rd Floor: Two nice size Br's with new wide plank hardwood floors and closets in each room. There are freshly painted walls, Two panel Colonial doors and original wood trim freshly painted and new carpeting in the hallways and on the steps. Live in one unit and rent the 2nd one out to offset the mortgage payment!
Location
State PA
County Philadelphia
Area 19104 (19104)
Zoning RSA5
Rooms
Other Rooms Primary Bedroom
Basement Full, Unfinished
Interior
Hot Water Natural Gas
Heating Gas, Forced Air
Cooling None
Flooring Wood, Fully Carpeted, Tile/Brick
Fireplace N
Heat Source Natural Gas
Laundry Hookup
Exterior
Water Access N
Roof Type Flat
Accessibility None
Garage N
Building
Sewer Public Sewer
Water Public
Architectural Style Other
Additional Building Above Grade
New Construction N
Schools
School District The School District Of Philadelphia
Others
Tax ID 061220300
Ownership Fee Simple
Read Less
Want to know what your home might be worth? Contact us for a FREE valuation!

Our team is ready to help you sell your home for the highest possible price ASAP

Bought with Nathan S Naness • BHHS Fox & Roach-Center City Walnut




