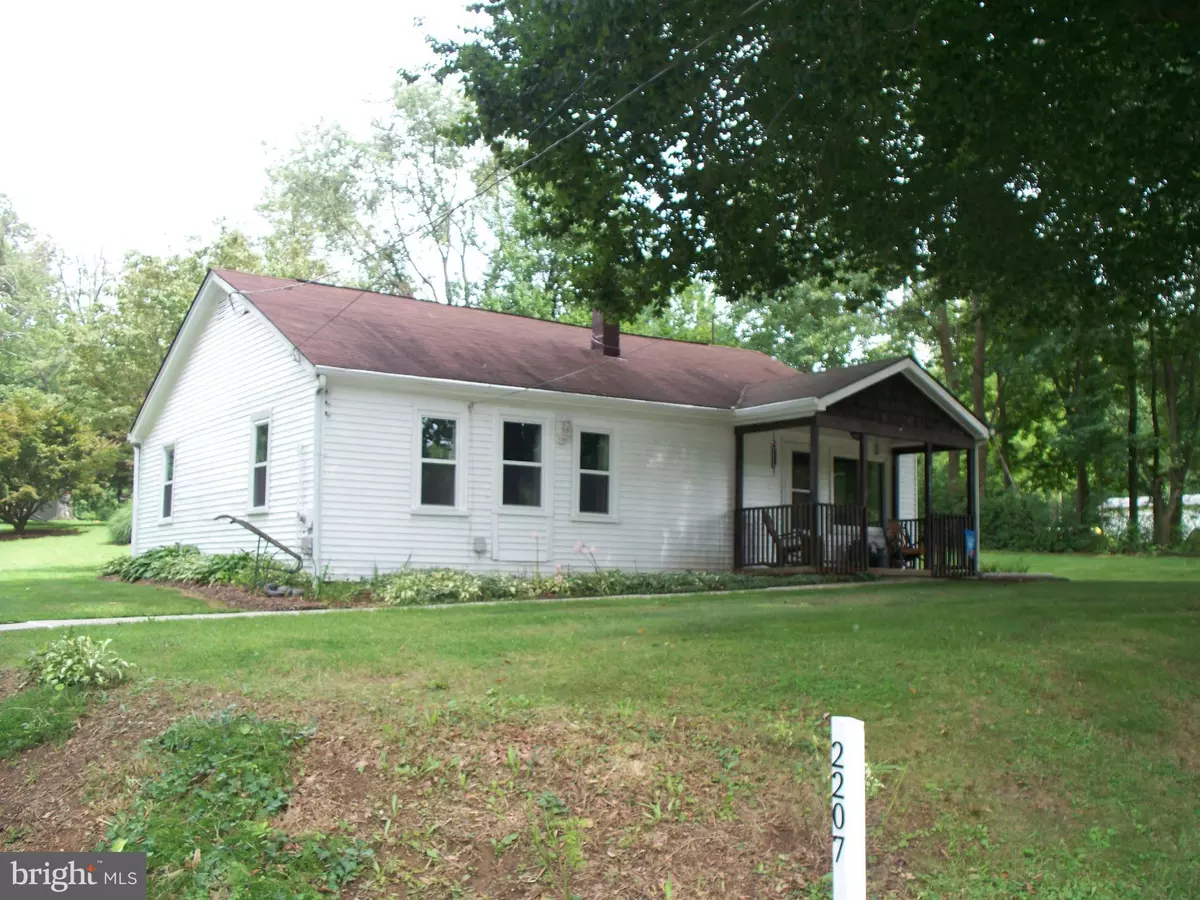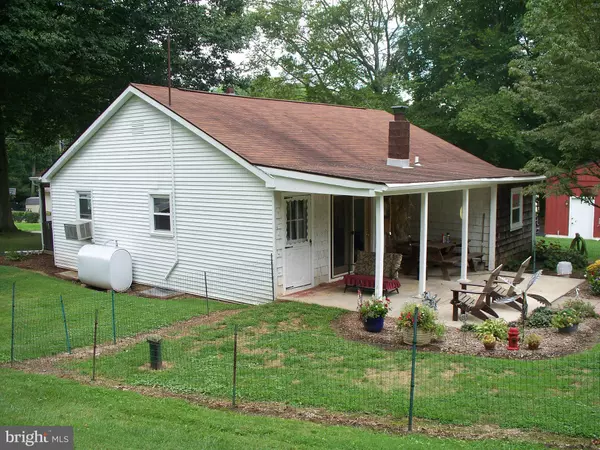$176,000
$185,000
4.9%For more information regarding the value of a property, please contact us for a free consultation.
2207 THOMAS RUN RD Bel Air, MD 21015
3 Beds
1 Bath
1,521 SqFt
Key Details
Sold Price $176,000
Property Type Single Family Home
Sub Type Detached
Listing Status Sold
Purchase Type For Sale
Square Footage 1,521 sqft
Price per Sqft $115
Subdivision None Available
MLS Listing ID 1000179201
Sold Date 11/21/17
Style Ranch/Rambler
Bedrooms 3
Full Baths 1
HOA Y/N N
Abv Grd Liv Area 1,521
Originating Board MRIS
Year Built 1954
Annual Tax Amount $2,312
Tax Year 2016
Lot Size 0.783 Acres
Acres 0.78
Lot Dimensions LotLength:289 X LotWidth:118
Property Description
Sellers say "SELL!" * Tidy Rancher with covered front and rear porches; fenced rear patio; detached 2-car garage with auto-opener doors; wood floors throughout; other room is pantry room adjacent to kitchen; wood/coal stove in Kitchen; replacement tilt-clean windows; dry basement storage; updated roof; see MRIS Documents/Disclosures.
Location
State MD
County Harford
Zoning AG
Rooms
Other Rooms Living Room, Bedroom 2, Bedroom 3, Kitchen, Basement, Bedroom 1, Other
Basement Outside Entrance, Sump Pump, Other, Partial, Rear Entrance, Unfinished
Main Level Bedrooms 3
Interior
Interior Features Combination Kitchen/Dining, Kitchen - Country, Kitchen - Eat-In, Entry Level Bedroom, Window Treatments, Wood Floors
Hot Water Oil, S/W Changeover
Heating Hot Water, Wood Burn Stove
Cooling Window Unit(s)
Equipment Oven/Range - Electric, Range Hood, Refrigerator
Fireplace N
Window Features Insulated,Screens,Vinyl Clad
Appliance Oven/Range - Electric, Range Hood, Refrigerator
Heat Source Oil, Wood, Coal
Exterior
Exterior Feature Patio(s), Porch(es)
Parking Features Garage - Front Entry
Garage Spaces 2.0
Fence Chain Link, Rear, Partially
Utilities Available Cable TV Available
Water Access N
Roof Type Composite
Accessibility None
Porch Patio(s), Porch(es)
Total Parking Spaces 2
Garage Y
Private Pool N
Building
Lot Description Cleared, Landscaping
Story 2
Sewer Septic Exists
Water Well
Architectural Style Ranch/Rambler
Level or Stories 2
Additional Building Above Grade, Below Grade
Structure Type Paneled Walls,Dry Wall
New Construction N
Schools
Elementary Schools Prospect Mill
Middle Schools Southampton
High Schools C Milton Wright
School District Harford County Public Schools
Others
Senior Community No
Tax ID 1303131416
Ownership Fee Simple
Special Listing Condition Standard
Read Less
Want to know what your home might be worth? Contact us for a FREE valuation!

Our team is ready to help you sell your home for the highest possible price ASAP

Bought with William E Schilling Jr. • Long & Foster Real Estate, Inc.




