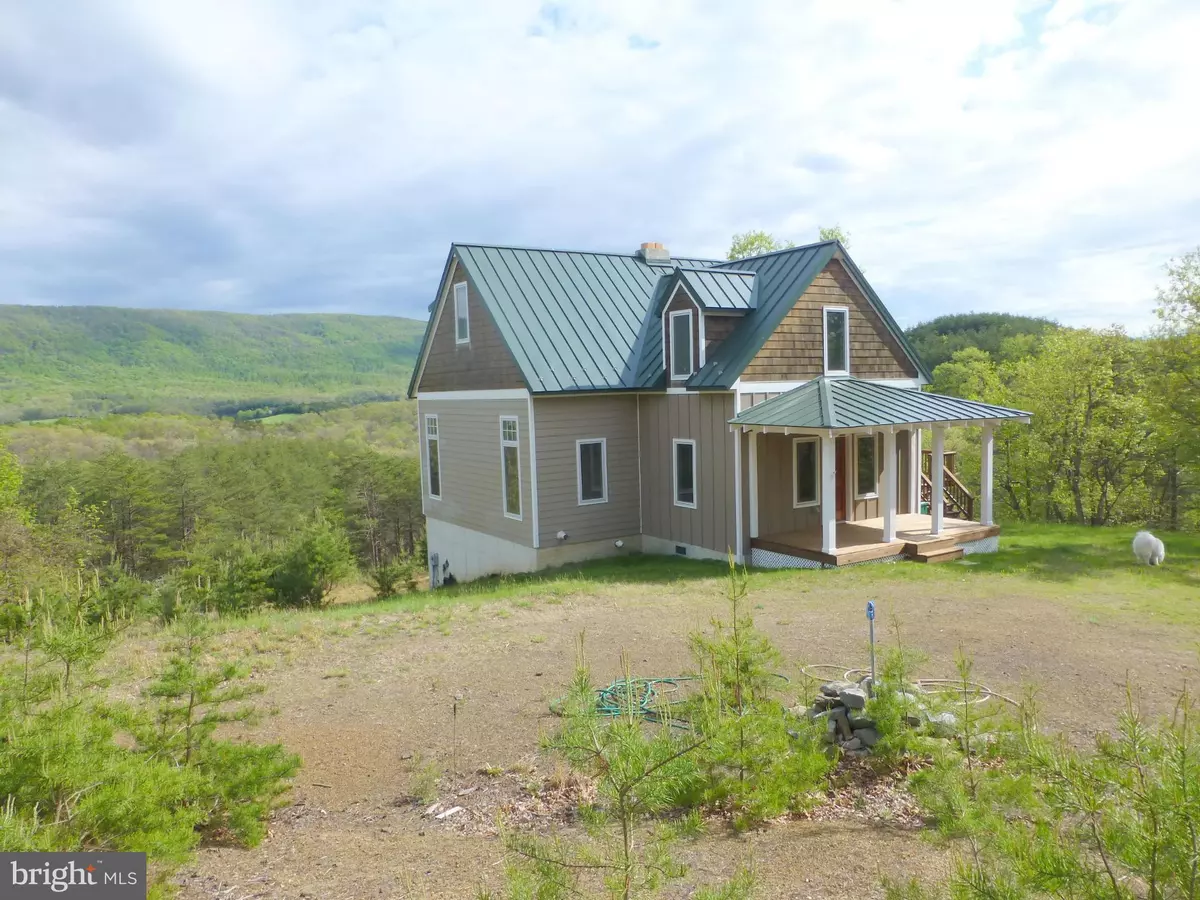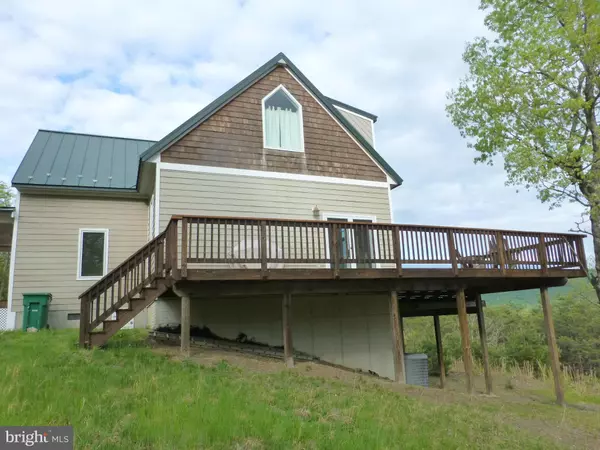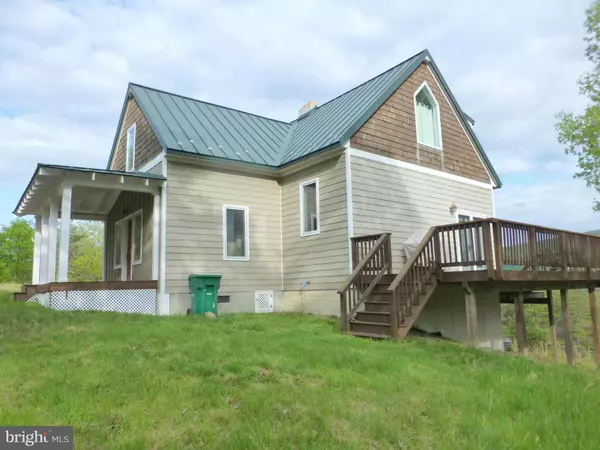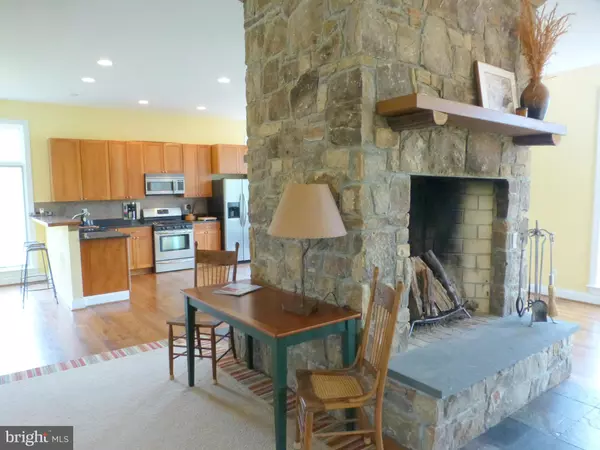$256,400
$249,900
2.6%For more information regarding the value of a property, please contact us for a free consultation.
1717 GREEN RIDGE DR Springfield, WV 26763
2 Beds
2 Baths
2,112 SqFt
Key Details
Sold Price $256,400
Property Type Single Family Home
Sub Type Detached
Listing Status Sold
Purchase Type For Sale
Square Footage 2,112 sqft
Price per Sqft $121
Subdivision Mountain Air
MLS Listing ID 1000148577
Sold Date 11/30/17
Style Contemporary
Bedrooms 2
Full Baths 1
Half Baths 1
HOA Fees $25/ann
HOA Y/N Y
Abv Grd Liv Area 2,112
Originating Board MRIS
Year Built 2006
Annual Tax Amount $965
Tax Year 2016
Lot Size 20.440 Acres
Acres 20.44
Lot Dimensions LotLength:1076 X LotWidth:1760
Property Description
Beautiful Hilltop Home w Panoramic Mountain View, absolute quiet, privacy & dark starry night sky, far from city lights. 1st Class Kitchen/Dining (Granite, Copper. Stainless, Reclaimed Oak), Gas Range, Stone Fireplace (+ 2nd in LR). Huge Rooms throughout, most w Mtn View. Basement partially finished. 2 Huge Decks (700 sq ft) + Covered Porch (144 sq ft), 2x6 walls, Pella Windows, Steel Roof.
Location
State WV
County Hampshire
Zoning 101
Direction South
Rooms
Other Rooms Living Room, Dining Room, Primary Bedroom, Bedroom 2, Kitchen, Den, Basement, Foyer
Basement Connecting Stairway, Outside Entrance, Rear Entrance, Daylight, Full, Partially Finished, Rough Bath Plumb, Space For Rooms, Walkout Level, Windows
Interior
Interior Features Breakfast Area, Combination Kitchen/Dining, Upgraded Countertops, Window Treatments, Wood Floors, Recessed Lighting, Floor Plan - Open
Hot Water Instant Hot Water, Tankless
Heating Central, Forced Air
Cooling Central A/C
Fireplaces Number 2
Fireplaces Type Equipment, Mantel(s)
Equipment Dishwasher, Disposal, Instant Hot Water, Microwave, Oven - Self Cleaning, Oven/Range - Gas, Range Hood, Refrigerator, Water Heater - Tankless
Fireplace Y
Window Features Double Pane,Insulated,Screens
Appliance Dishwasher, Disposal, Instant Hot Water, Microwave, Oven - Self Cleaning, Oven/Range - Gas, Range Hood, Refrigerator, Water Heater - Tankless
Heat Source Bottled Gas/Propane
Exterior
Exterior Feature Deck(s), Porch(es)
Community Features Covenants, Restrictions
Utilities Available Under Ground
Amenities Available Gated Community
View Y/N Y
Water Access N
View Mountain, Scenic Vista
Roof Type Metal
Street Surface Gravel
Accessibility None
Porch Deck(s), Porch(es)
Road Frontage Private, Road Maintenance Agreement
Garage N
Private Pool N
Building
Lot Description Backs to Trees, Cul-de-sac, Partly Wooded, Trees/Wooded, Secluded, Private
Story 3+
Foundation Slab
Sewer Gravity Sept Fld
Water Filter, Well
Architectural Style Contemporary
Level or Stories 3+
Additional Building Above Grade, Below Grade
Structure Type Dry Wall
New Construction N
Schools
School District Hampshire County Schools
Others
HOA Fee Include Reserve Funds,Road Maintenance,Snow Removal,Security Gate
Senior Community No
Tax ID 141029002000000000
Ownership Fee Simple
Security Features Smoke Detector,Security Gate
Special Listing Condition Standard
Read Less
Want to know what your home might be worth? Contact us for a FREE valuation!

Our team is ready to help you sell your home for the highest possible price ASAP

Bought with Charlie V Winfree • Coldwell Banker Home Town Realty




