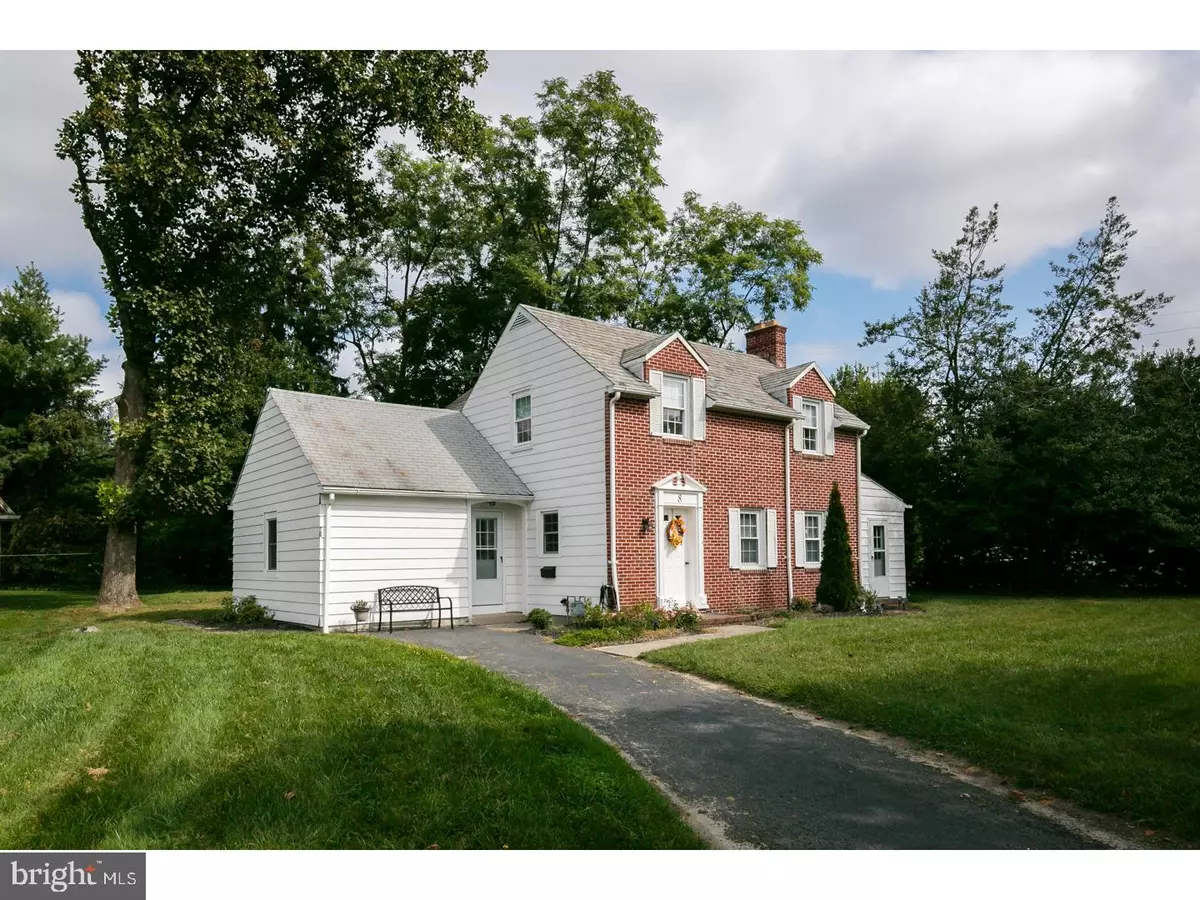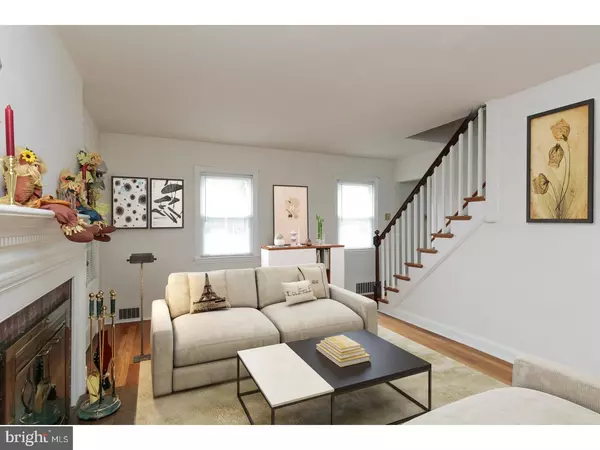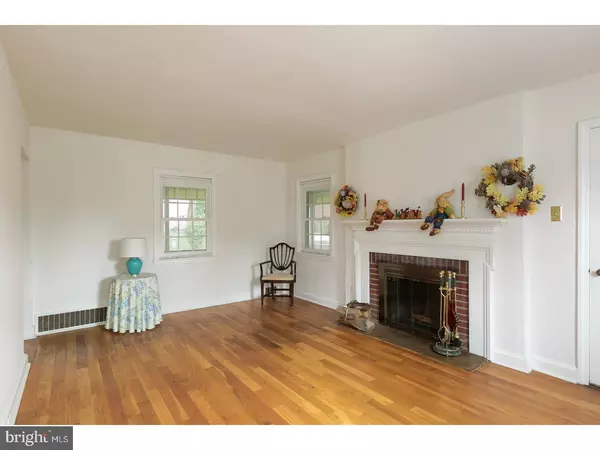$90,000
$114,900
21.7%For more information regarding the value of a property, please contact us for a free consultation.
8 GEORGETOWN RD Carneys Point, NJ 08069
3 Beds
2 Baths
1,670 SqFt
Key Details
Sold Price $90,000
Property Type Single Family Home
Sub Type Detached
Listing Status Sold
Purchase Type For Sale
Square Footage 1,670 sqft
Price per Sqft $53
Subdivision Fenwick Park
MLS Listing ID 1001765483
Sold Date 12/15/17
Style Colonial
Bedrooms 3
Full Baths 1
Half Baths 1
HOA Fees $10/ann
HOA Y/N Y
Abv Grd Liv Area 1,670
Originating Board TREND
Year Built 1950
Annual Tax Amount $5,120
Tax Year 2017
Lot Size 0.287 Acres
Acres 0.29
Lot Dimensions 100X125
Property Description
A true classic home awaits you in the quiet area of Fenwick Park in Carney's Point. The brick 2 story colonial home features gleaming hardwood floors, a brick and gas fireplace, and freshly painted with with white trim and doors. The kitchen has been updated with a new counter top and tile back splash. Enjoy your morning coffee sitting at the breakfast bar with recessed lighting. The generous sized dining room features a chair rail and opens to the kitchen. The living room with brick gas fireplace will be perfect for colder months. When the temperature warms, enjoy fall or spring evenings on the wrap around screened porch. The home also features a family room with newer carpet and built in shelves. (The roof over the family room area is BRAND NEW!) The half bath downstairs has been recently remodeled with a new vanity. Upstairs there are 3 bedrooms with hardwood floors and a tiled bath. NEW REPLACEMENT WINDOWS! Also the home features a basement area for storage, cedar lined closets, and gas heat/central ail. This quality home with solid craftsmanship and tons of character is just waiting for you! Owner is a licensed NJ real estate broker. (Photo 3 has been digitally enhanced to include furniture.)
Location
State NJ
County Salem
Area Carneys Point Twp (21702)
Zoning RESID
Rooms
Other Rooms Living Room, Dining Room, Primary Bedroom, Bedroom 2, Kitchen, Family Room, Bedroom 1, Laundry, Other
Basement Partial, Unfinished
Interior
Interior Features Butlers Pantry, Breakfast Area
Hot Water Electric
Heating Gas, Forced Air
Cooling Central A/C
Flooring Wood
Fireplaces Number 1
Fireplaces Type Brick, Gas/Propane
Equipment Cooktop, Built-In Range, Refrigerator
Fireplace Y
Window Features Replacement
Appliance Cooktop, Built-In Range, Refrigerator
Heat Source Natural Gas
Laundry Main Floor
Exterior
Exterior Feature Porch(es)
Water Access N
Roof Type Slate
Accessibility None
Porch Porch(es)
Garage N
Building
Lot Description Corner, Open, Front Yard, Rear Yard
Story 2
Sewer Public Sewer
Water Public
Architectural Style Colonial
Level or Stories 2
Additional Building Above Grade
New Construction N
Schools
Elementary Schools Lafayette-Pershing School
Middle Schools Penns Grove
High Schools Penns Grove
School District Penns Grove-Carneys Point Schools
Others
Senior Community No
Tax ID 02-00085-00008
Ownership Fee Simple
Acceptable Financing Conventional, VA, FHA 203(b), USDA
Listing Terms Conventional, VA, FHA 203(b), USDA
Financing Conventional,VA,FHA 203(b),USDA
Read Less
Want to know what your home might be worth? Contact us for a FREE valuation!

Our team is ready to help you sell your home for the highest possible price ASAP

Bought with Lisa Headley • Castle Agency LLC




