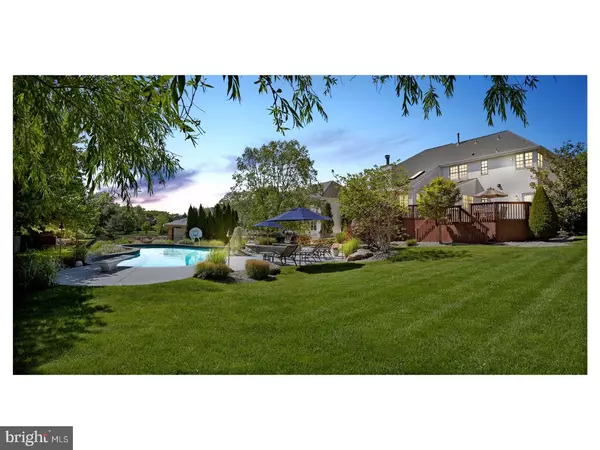$700,000
$775,000
9.7%For more information regarding the value of a property, please contact us for a free consultation.
121 MOUNTAINVIEW RD Mount Laurel, NJ 08054
4 Beds
4 Baths
5,014 SqFt
Key Details
Sold Price $700,000
Property Type Single Family Home
Sub Type Detached
Listing Status Sold
Purchase Type For Sale
Square Footage 5,014 sqft
Price per Sqft $139
Subdivision Ravenscliff
MLS Listing ID 1001752591
Sold Date 12/08/17
Style Traditional
Bedrooms 4
Full Baths 3
Half Baths 1
HOA Y/N N
Abv Grd Liv Area 3,414
Originating Board TREND
Year Built 1995
Annual Tax Amount $17,793
Tax Year 2016
Lot Size 0.459 Acres
Acres 0.46
Lot Dimensions 116X163X118X183
Property Description
Welcome Home! CHECK OUT THE 3D VIDEO that allows you to walk thru this Exquisite estate home in the desirable community of Ravenscliff.(just click on the video link above) Meticulously maintained and beautifully updated, this open floor plan greats guests with an elegant 2-story foyer, 4 or 5 bedrooms, 3 plus baths and over 5000 sq. feet of estate living. Get ready to entertain in this gorgeous kitchen featuring a large center island, 42" Maple cabinets, granite counter tops, crown molding throughout and top of the line Wolfe and Subzero appliances,. Other unique kitchen features include appliance cabinets that rotate into place for use, Keurig coffee maker with direct water line (no refilling) and a drawer with built-in humidifier. With truly superior custom craftsmanship and quality materials, nothing has been left out and no expense spared, this kitchen will satisfy the most discriminating gourmet cook and homeowner. You really need to see it to appreciate it. The second level offers a spacious owners suite with sitting area, walk-in closets and a luxurious master bath. Recently remodeled, this custom designed bath retreat features granite counters, heated tile flooring, large multi spray shower, luxurious soaking tub and heated towel racks. Three other nice size bedrooms and a full bath complete the second floor. In the walkout basement, you will appreciate the high ceilings, natural light, comfortable, open living space for gathering with friends. Custom bar with dishwasher, pool table, gym, additional bedroom (#5) and full bath for house guests. With summer just around the corner, you will enjoy all the amenities of this gorgeous outside oasis. Elevated and tiered treks deck overlook the fenced in back yard with custom pool and Spa. Manicured grounds, Mortex Kool deck, direct gas grill and sound system, this back yard is all about fun and relaxation. Great schools and convenient access to major highways, this is a home you will want to see. Schedule a showing today!
Location
State NJ
County Burlington
Area Mount Laurel Twp (20324)
Zoning R
Rooms
Other Rooms Living Room, Dining Room, Primary Bedroom, Bedroom 2, Bedroom 3, Kitchen, Family Room, Bedroom 1, Laundry, Other
Basement Full, Fully Finished
Interior
Interior Features Primary Bath(s), Kitchen - Island, Butlers Pantry, Skylight(s), Attic/House Fan, WhirlPool/HotTub, Sprinkler System, Wet/Dry Bar, Kitchen - Eat-In
Hot Water Natural Gas
Heating Gas, Hot Water
Cooling Central A/C
Flooring Wood, Fully Carpeted, Tile/Brick
Fireplaces Number 1
Fireplaces Type Stone
Equipment Built-In Range, Oven - Double, Oven - Self Cleaning, Dishwasher, Refrigerator, Disposal, Built-In Microwave
Fireplace Y
Appliance Built-In Range, Oven - Double, Oven - Self Cleaning, Dishwasher, Refrigerator, Disposal, Built-In Microwave
Heat Source Natural Gas
Laundry Main Floor
Exterior
Exterior Feature Deck(s), Patio(s)
Parking Features Inside Access, Garage Door Opener
Garage Spaces 5.0
Pool In Ground
Water Access N
Accessibility None
Porch Deck(s), Patio(s)
Attached Garage 2
Total Parking Spaces 5
Garage Y
Building
Story 2
Sewer Public Sewer
Water Public
Architectural Style Traditional
Level or Stories 2
Additional Building Above Grade, Below Grade
Structure Type Cathedral Ceilings,9'+ Ceilings
New Construction N
Schools
High Schools Lenape
School District Lenape Regional High
Others
Senior Community No
Tax ID 24-00703 03-00009
Ownership Fee Simple
Security Features Security System
Read Less
Want to know what your home might be worth? Contact us for a FREE valuation!

Our team is ready to help you sell your home for the highest possible price ASAP

Bought with Laura J Ciocco • Keller Williams Realty - Cherry Hill




