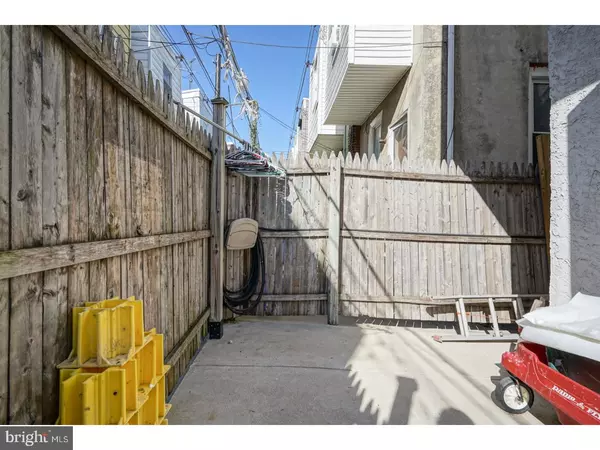$178,000
$177,000
0.6%For more information regarding the value of a property, please contact us for a free consultation.
2540 S PHILIP ST Philadelphia, PA 19148
3 Beds
2 Baths
994 SqFt
Key Details
Sold Price $178,000
Property Type Townhouse
Sub Type Interior Row/Townhouse
Listing Status Sold
Purchase Type For Sale
Square Footage 994 sqft
Price per Sqft $179
Subdivision Whitman
MLS Listing ID 1001416853
Sold Date 02/09/18
Style Straight Thru
Bedrooms 3
Full Baths 1
Half Baths 1
HOA Y/N N
Abv Grd Liv Area 994
Originating Board TREND
Year Built 1925
Annual Tax Amount $1,678
Tax Year 2017
Lot Size 687 Sqft
Acres 0.02
Lot Dimensions 14X48
Property Description
Kick off your shoes and get cozy. Carpeted first floor & closed-in-porch-front-home gives you more room to spread out, store your belongings & chill after a long. Conveniently located half bath and nicely sized eat-in-kitchen with wooden cabinets & electric stove make it easy to grab a snack and settle in. Looking for some sun? Exit to the yard to catch some evening rays. Upstairs you'll find 3 bedrooms plus a hall bathroom. The main bedroom has huge closet you will love. Need more storage? Check out the size of the basement and unpack. Are you a commuter? This Whitman home is a block off Oregon Ave, literally 6 minutes from major transportation arteries like Walt Whitman bridge, I-95, & I-76 and just as close to shopping at Whitman & Snyder Plazas. Life couldn't be more convenient! Welcome home.
Location
State PA
County Philadelphia
Area 19148 (19148)
Zoning RSA5
Direction East
Rooms
Other Rooms Living Room, Primary Bedroom, Bedroom 2, Kitchen, Bedroom 1
Basement Full, Unfinished
Interior
Interior Features Ceiling Fan(s), Kitchen - Eat-In
Hot Water Electric
Heating Gas, Forced Air
Cooling Wall Unit
Flooring Fully Carpeted, Vinyl, Tile/Brick
Fireplace N
Window Features Replacement
Heat Source Natural Gas
Laundry Basement
Exterior
Exterior Feature Patio(s)
Utilities Available Cable TV
Water Access N
Roof Type Flat
Accessibility None
Porch Patio(s)
Garage N
Building
Lot Description Rear Yard
Story 2
Sewer Public Sewer
Water Public
Architectural Style Straight Thru
Level or Stories 2
Additional Building Above Grade
New Construction N
Schools
School District The School District Of Philadelphia
Others
Senior Community No
Tax ID 391313100
Ownership Fee Simple
Acceptable Financing Conventional, VA, FHA 203(b)
Listing Terms Conventional, VA, FHA 203(b)
Financing Conventional,VA,FHA 203(b)
Read Less
Want to know what your home might be worth? Contact us for a FREE valuation!

Our team is ready to help you sell your home for the highest possible price ASAP

Bought with Kevin E Barmann • Keller Williams Philadelphia




