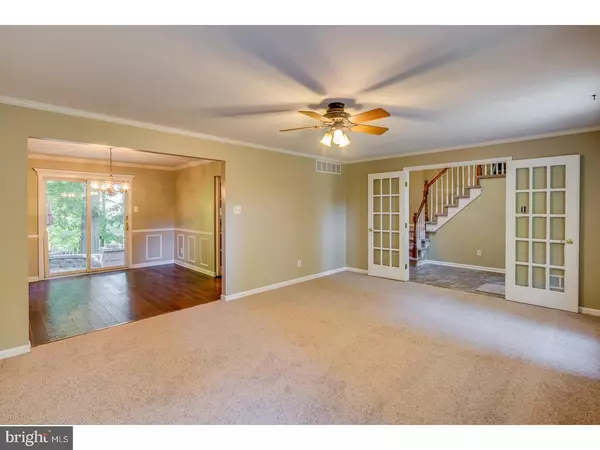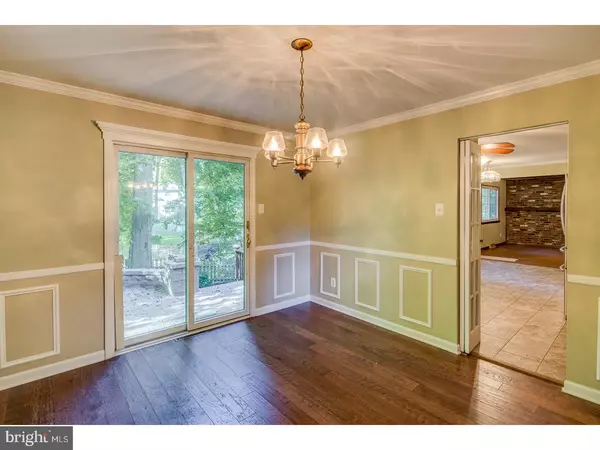$319,900
$319,900
For more information regarding the value of a property, please contact us for a free consultation.
6 ELBOW LN Cherry Hill, NJ 08003
4 Beds
3 Baths
2,142 SqFt
Key Details
Sold Price $319,900
Property Type Single Family Home
Sub Type Detached
Listing Status Sold
Purchase Type For Sale
Square Footage 2,142 sqft
Price per Sqft $149
Subdivision Old Orchard
MLS Listing ID 1001236627
Sold Date 11/06/17
Style Traditional
Bedrooms 4
Full Baths 2
Half Baths 1
HOA Y/N N
Abv Grd Liv Area 2,142
Originating Board TREND
Year Built 1965
Annual Tax Amount $9,710
Tax Year 2016
Lot Size 6,300 Sqft
Acres 0.14
Lot Dimensions 60X105
Property Description
Stunning 4-bedroom, 2.5-bath home on quiet cul de sac street in Old Orchard section of Cherry Hill featuring updates and neutral decor throughout. Home provides great flow with French doors leading to living room which has large opening that spills into dining area. Dining room has hardwood floors and sliding glass doors that lead to large paver patio. Spacious, updated kitchen with stainless appliances looks over wooded back yard and is open to family room with hardwood floors and wood-burning fireplace. Master bedroom features walk-in closet, hardwood floors, en suite bathroom with granite countertop, and deck overlooking back yard. Three generously-sized bedrooms and another full bath are also located on second floor. Laundry room could also function as an office or craft room. Finished basement provides additional living space. Home has been updated with newer roof (1 year), siding (2-3 years, gutter guards and newer windows. Also features newer hot water heater, recently repaved driveway, and in-ground sprinkler system. Wooded back yard features the perfect escape from a busy day with professional hardscaping and hot tub, overlooking a quiet stream. Convenient to major highways, schools, public transportation, shopping and restaurants. Plus the highly-rated Cherry Hill school system.
Location
State NJ
County Camden
Area Cherry Hill Twp (20409)
Zoning RES
Rooms
Other Rooms Living Room, Dining Room, Primary Bedroom, Bedroom 2, Bedroom 3, Kitchen, Family Room, Bedroom 1, Laundry, Attic
Basement Full, Drainage System, Fully Finished
Interior
Interior Features Primary Bath(s), Ceiling Fan(s), Attic/House Fan, Kitchen - Eat-In
Hot Water Natural Gas
Heating Gas, Forced Air
Cooling Central A/C
Flooring Wood, Fully Carpeted, Tile/Brick
Fireplaces Number 1
Fireplaces Type Brick
Equipment Built-In Range, Dishwasher
Fireplace Y
Window Features Replacement
Appliance Built-In Range, Dishwasher
Heat Source Natural Gas
Laundry Main Floor
Exterior
Exterior Feature Deck(s), Patio(s), Balcony
Parking Features Inside Access
Garage Spaces 5.0
Fence Other
Utilities Available Cable TV
Water Access N
Roof Type Pitched,Shingle
Accessibility None
Porch Deck(s), Patio(s), Balcony
Attached Garage 2
Total Parking Spaces 5
Garage Y
Building
Lot Description Trees/Wooded
Story 2
Sewer Public Sewer
Water Public
Architectural Style Traditional
Level or Stories 2
Additional Building Above Grade
New Construction N
Schools
Elementary Schools Joseph D. Sharp
Middle Schools Beck
High Schools Cherry Hill High - East
School District Cherry Hill Township Public Schools
Others
Senior Community No
Tax ID 09-00513 26-00017
Ownership Fee Simple
Read Less
Want to know what your home might be worth? Contact us for a FREE valuation!

Our team is ready to help you sell your home for the highest possible price ASAP

Bought with Laurel C Witts • Keller Williams Realty - Moorestown




