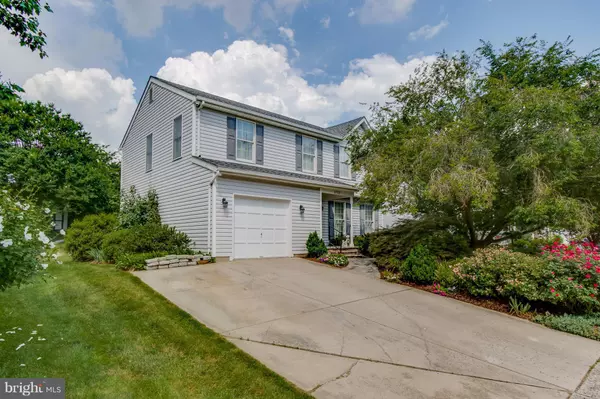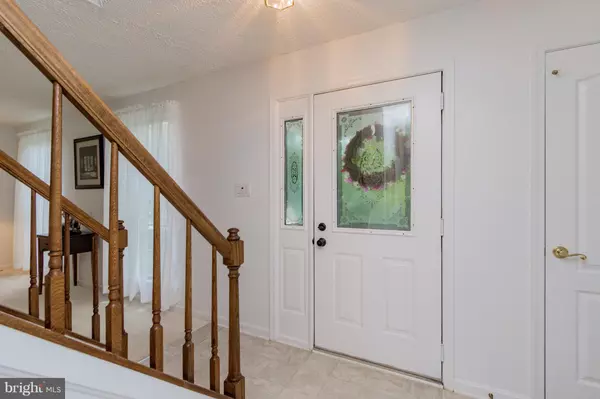$334,900
$344,900
2.9%For more information regarding the value of a property, please contact us for a free consultation.
2723 SINGER WOODS DR Abingdon, MD 21009
4 Beds
3 Baths
0.25 Acres Lot
Key Details
Sold Price $334,900
Property Type Single Family Home
Sub Type Detached
Listing Status Sold
Purchase Type For Sale
Subdivision Laurel Woods
MLS Listing ID 1000111859
Sold Date 10/17/17
Style Colonial
Bedrooms 4
Full Baths 2
Half Baths 1
HOA Fees $38
HOA Y/N N
Originating Board MRIS
Year Built 1991
Annual Tax Amount $2,874
Tax Year 2016
Lot Size 10,890 Sqft
Acres 0.25
Property Description
BEAUTIFUL Colonial w/Many Updates! Spacious open floor plan w/Formal Dining/Living Rooms/Large Eat-in Kitchen open to Family Room w/Breakfast Bar. 4 Large Beds, Upstairs Laundry, Great Backyard, STUNNING landscaping w/Fountain! Fabulous Upgraded Kitchen w/Granite Counters/SS Appliances, Updated Carpet/Flooring/PR, Lifetime Roof, Gas Heat & MUCH More!! Home Warranty & Bel Air Schools too! Must SEE!
Location
State MD
County Harford
Zoning R3
Rooms
Other Rooms Living Room, Dining Room, Primary Bedroom, Bedroom 2, Bedroom 3, Bedroom 4, Kitchen, Family Room, Basement, Foyer, Laundry
Basement Connecting Stairway, Sump Pump, Full, Unfinished
Interior
Interior Features Family Room Off Kitchen, Dining Area, Primary Bath(s), Floor Plan - Traditional
Hot Water Electric
Heating Forced Air
Cooling Central A/C
Equipment Washer/Dryer Hookups Only, Dishwasher, Dryer, Freezer, Icemaker, Oven - Self Cleaning, Refrigerator, Washer, Water Heater, Microwave, Oven/Range - Electric
Fireplace N
Window Features Bay/Bow
Appliance Washer/Dryer Hookups Only, Dishwasher, Dryer, Freezer, Icemaker, Oven - Self Cleaning, Refrigerator, Washer, Water Heater, Microwave, Oven/Range - Electric
Heat Source Natural Gas
Exterior
Exterior Feature Patio(s)
Parking Features Garage Door Opener, Garage - Front Entry
Garage Spaces 1.0
Amenities Available Tot Lots/Playground
Water Access N
Roof Type Shingle
Accessibility None
Porch Patio(s)
Attached Garage 1
Total Parking Spaces 1
Garage Y
Private Pool N
Building
Story 3+
Sewer Public Sewer
Water Public
Architectural Style Colonial
Level or Stories 3+
Structure Type Dry Wall
New Construction N
Schools
Elementary Schools Ring Factory
Middle Schools Patterson Mill
High Schools Patterson Mill
School District Harford County Public Schools
Others
HOA Fee Include Trash
Senior Community No
Tax ID 1301226797
Ownership Fee Simple
Security Features Exterior Cameras
Special Listing Condition Standard
Read Less
Want to know what your home might be worth? Contact us for a FREE valuation!

Our team is ready to help you sell your home for the highest possible price ASAP

Bought with Gina Gladis • RE/MAX American Dream




