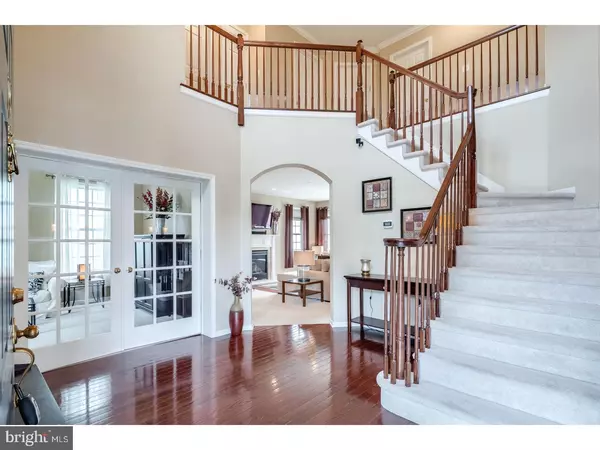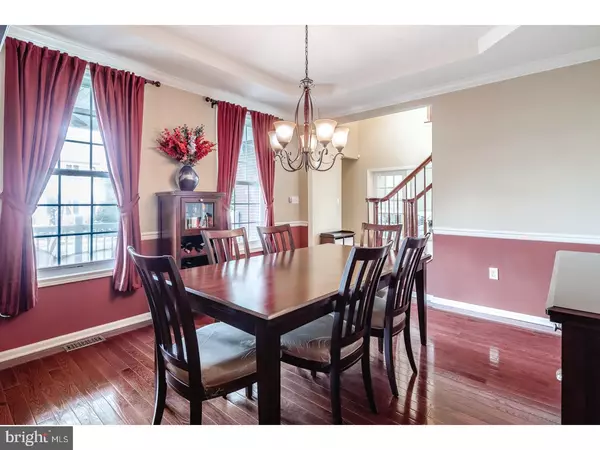$454,900
$454,900
For more information regarding the value of a property, please contact us for a free consultation.
19 COLLINGTON ST Crosswicks, NJ 08515
4 Beds
3 Baths
5,968 Sqft Lot
Key Details
Sold Price $454,900
Property Type Single Family Home
Sub Type Detached
Listing Status Sold
Purchase Type For Sale
Subdivision Heritage Chesterfld
MLS Listing ID 1000421991
Sold Date 10/11/17
Style Colonial
Bedrooms 4
Full Baths 2
Half Baths 1
HOA Y/N N
Originating Board TREND
Year Built 2008
Annual Tax Amount $11,428
Tax Year 2016
Lot Size 5,968 Sqft
Acres 0.14
Property Description
Welcome Home to Heritage at Chesterfield! Enjoy watching the sunrise from this east-facing home with spacious front porch. Light and bright throughout, with the perfect blend of comfort and elegance. You will enjoy the open floor plan, formal living room and dining room, family room with arched entryway, lots of windows, recessed lighting and gas fireplace w/mantle, large eat-in kitchen with granite countertops, large island, tile backsplash, upgraded appliances and 42" cabinets; tile, carpet and gorgeous hardwood floors on the first floor. Upstairs, you will find a nicely sized master bedroom with two large walk-in closets and master bath with two vanities, corner soaking tub, and separate stall shower; three additional bedrooms and full hall bath with double vanity. Full finished basement with home office and lots of space to relax, entertain, exercise and play. Outside you will enjoy summer fun and relaxation on the paver patio. Whether indoor or outdoor, this home is ideal for casual and formal entertaining. Easy access to Rts 206,295,195 & NJTPK. Close to elem. school, parks/walking paths. A MUST SEE!
Location
State NJ
County Burlington
Area Chesterfield Twp (20307)
Zoning PVD2
Direction East
Rooms
Other Rooms Living Room, Dining Room, Primary Bedroom, Bedroom 2, Bedroom 3, Kitchen, Family Room, Bedroom 1, Laundry
Basement Full, Fully Finished
Interior
Interior Features Kitchen - Island, Sprinkler System, Kitchen - Eat-In
Hot Water Natural Gas
Cooling Central A/C
Flooring Wood, Fully Carpeted
Fireplaces Number 1
Fireplace Y
Heat Source Natural Gas
Laundry Upper Floor
Exterior
Exterior Feature Patio(s)
Garage Spaces 5.0
Utilities Available Cable TV
Water Access N
Accessibility None
Porch Patio(s)
Total Parking Spaces 5
Garage N
Building
Lot Description Level
Story 2
Foundation Concrete Perimeter
Sewer Public Sewer
Water Public
Architectural Style Colonial
Level or Stories 2
Structure Type 9'+ Ceilings
New Construction N
Schools
Elementary Schools Chesterfield
School District Chesterfield Township Public Schools
Others
Senior Community No
Tax ID 07-00202 43-00009
Ownership Fee Simple
Acceptable Financing Conventional, VA, FHA 203(b)
Listing Terms Conventional, VA, FHA 203(b)
Financing Conventional,VA,FHA 203(b)
Read Less
Want to know what your home might be worth? Contact us for a FREE valuation!

Our team is ready to help you sell your home for the highest possible price ASAP

Bought with Martyn Daetwyler • RE/MAX of Princeton





