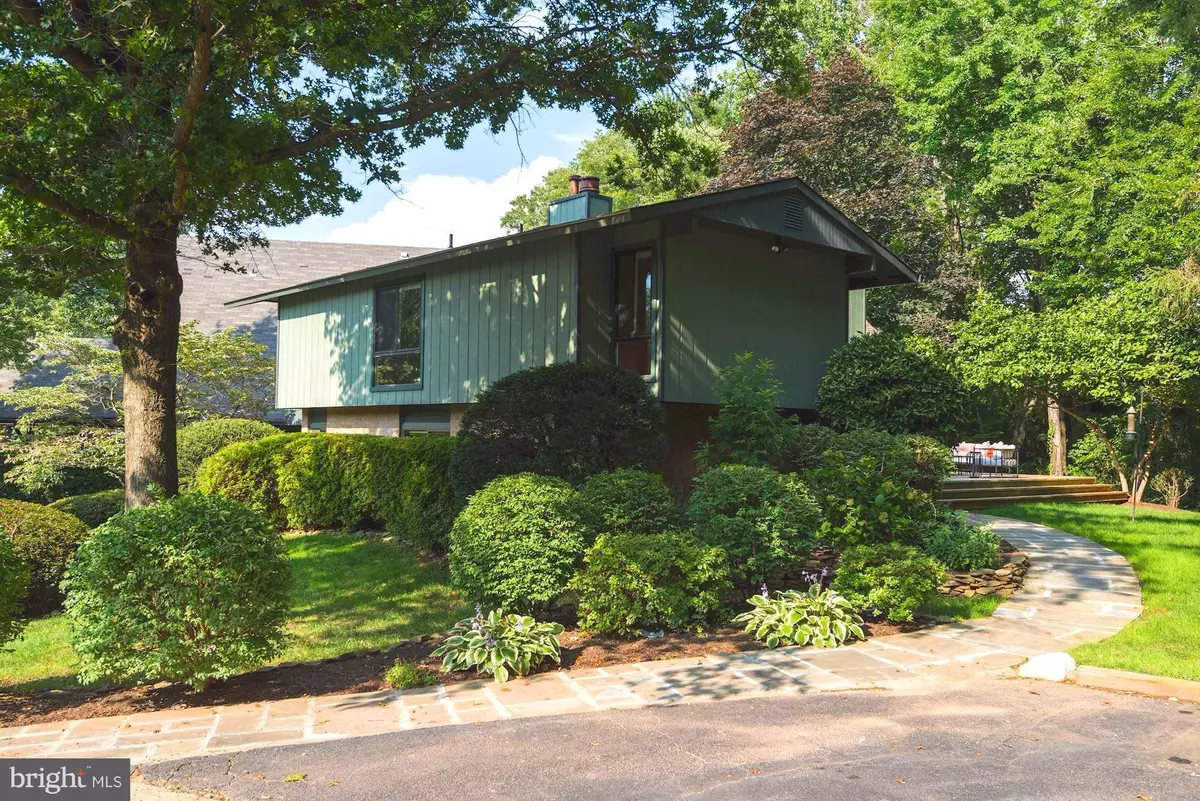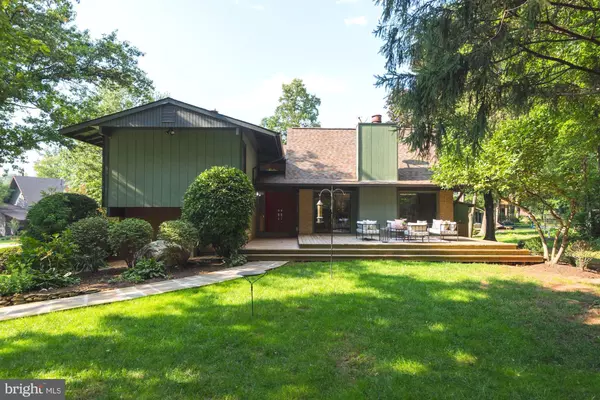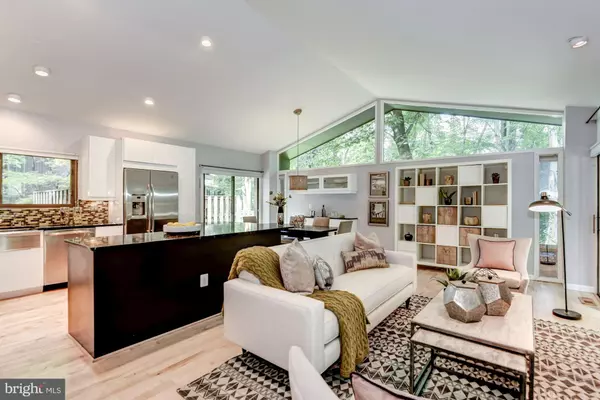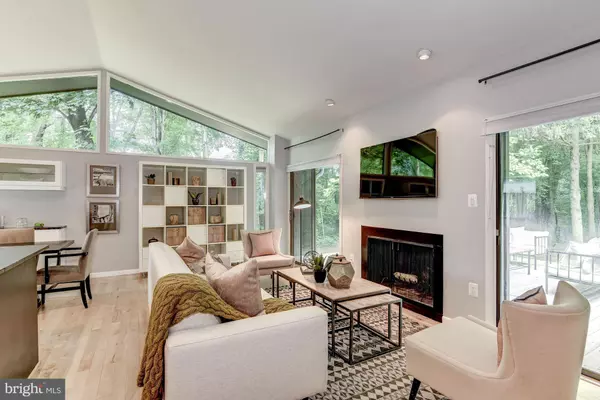$766,500
$769,000
0.3%For more information regarding the value of a property, please contact us for a free consultation.
2435 NOTTINGHAM DR Falls Church, VA 22043
4 Beds
3 Baths
9,295 Sqft Lot
Key Details
Sold Price $766,500
Property Type Single Family Home
Sub Type Detached
Listing Status Sold
Purchase Type For Sale
Subdivision Shrevecrest
MLS Listing ID 1000064057
Sold Date 10/20/17
Style Contemporary
Bedrooms 4
Full Baths 3
HOA Fees $8/ann
HOA Y/N Y
Originating Board MRIS
Year Built 1972
Annual Tax Amount $7,412
Tax Year 2016
Lot Size 9,295 Sqft
Acres 0.21
Property Description
$20K Price Reduction! Open Sun 9/17, 2-4pm. Situated at the end of a quiet street, this contemporary residence offers a spacious open layout w/natural light throughout, cathedral ceilings, palladium windows, a granite/stainless kitchen, Elfa shelving, maple hardwds, 2 fireplaces, 2 laundries, and an oversized deck. Private lot borders Idylwood Park, W&OD Trail, tennis/basketball courts & baseball.
Location
State VA
County Fairfax
Zoning 130
Rooms
Other Rooms Living Room, Master Bedroom, Bedroom 2, Bedroom 3, Bedroom 4, Family Room
Basement Unfinished, Partial
Interior
Interior Features Combination Kitchen/Living, Kitchen - Island, Upgraded Countertops, Master Bath(s), Window Treatments, Wood Floors
Hot Water Natural Gas
Heating Forced Air, Humidifier
Cooling Central A/C
Fireplaces Number 2
Equipment Dishwasher, Icemaker, Dryer, Microwave, Oven/Range - Gas, Refrigerator, Washer, Water Heater
Fireplace Y
Appliance Dishwasher, Icemaker, Dryer, Microwave, Oven/Range - Gas, Refrigerator, Washer, Water Heater
Heat Source Natural Gas
Exterior
Exterior Feature Deck(s)
Water Access N
Accessibility Other
Porch Deck(s)
Garage N
Private Pool N
Building
Lot Description Private
Story 3+
Sewer Public Sewer
Water Public
Architectural Style Contemporary
Level or Stories 3+
Additional Building Storage Barn/Shed
New Construction N
Schools
Elementary Schools Shrevewood
High Schools Marshall
School District Fairfax County Public Schools
Others
Senior Community No
Tax ID 39-4-16- -14
Ownership Fee Simple
Special Listing Condition Standard
Read Less
Want to know what your home might be worth? Contact us for a FREE valuation!

Our team is ready to help you sell your home for the highest possible price ASAP

Bought with Barbara P Simon • McEnearney Associates, Inc.




