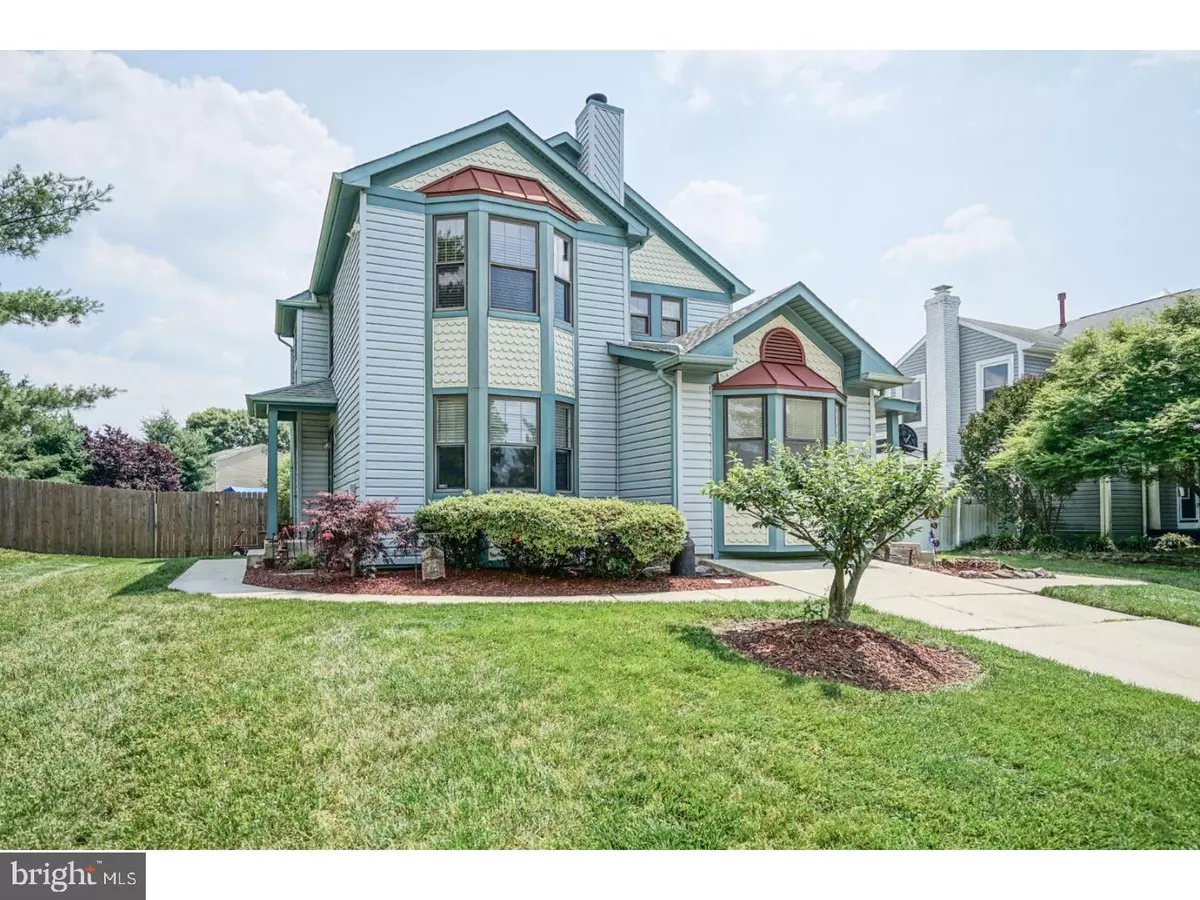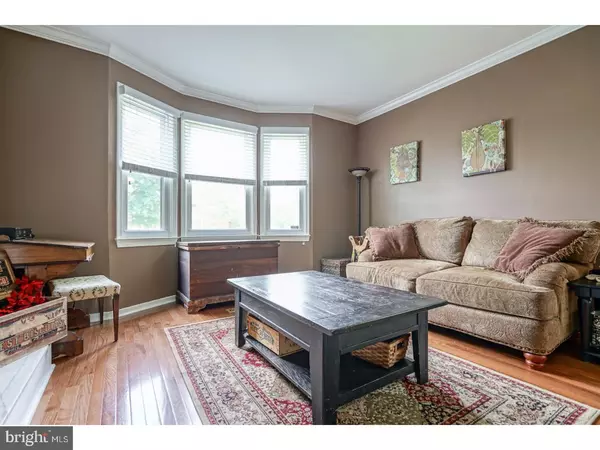$267,000
$284,900
6.3%For more information regarding the value of a property, please contact us for a free consultation.
11 APPLE WAY Evesham, NJ 08053
3 Beds
3 Baths
1,826 SqFt
Key Details
Sold Price $267,000
Property Type Single Family Home
Sub Type Detached
Listing Status Sold
Purchase Type For Sale
Square Footage 1,826 sqft
Price per Sqft $146
Subdivision Greentree
MLS Listing ID 1000335153
Sold Date 12/12/17
Style Victorian
Bedrooms 3
Full Baths 3
HOA Fees $28/ann
HOA Y/N Y
Abv Grd Liv Area 1,826
Originating Board TREND
Year Built 1984
Annual Tax Amount $7,104
Tax Year 2016
Lot Size 10,890 Sqft
Acres 0.25
Property Description
MOTIVATED SELLER! BRING YOUR OFFER! Welcome home to this gorgeous updated Victorian home. Hardwoods abound as you enter the foyer and step down into the living room which features a marble gas fireplace, crown molding and beautiful bay window. The bright and sunny dining room is perfect for entertaining and leads into the updated open kitchen with breakfast bar, granite counter tops, stainless appliances, and large pantry. Off the kitchen is the spacious laundry room, updated full bath and the cozy family room or in-law suite, with new flooring. Upstairs you will find the large master bedroom suite with full bath and walk in closet. The 2 additional bedrooms are spacious and offer great closet space. An additional full bath complete the 2nd floor. This beautiful home offers a full basement waiting to be finished. Sliding doors off the dining room lead you to the newly fenced huge back yard with garden patio, ideal for your summer BBQ's. The association offers a pool, tennis courts and clubhouse and Apple Way is just blocks away from many restaurants and tons of shopping. Schedule your private tour today.
Location
State NJ
County Burlington
Area Evesham Twp (20313)
Zoning MD
Direction Southwest
Rooms
Other Rooms Living Room, Dining Room, Primary Bedroom, Bedroom 2, Kitchen, Family Room, Bedroom 1, In-Law/auPair/Suite, Laundry, Attic
Basement Full, Unfinished
Interior
Interior Features Primary Bath(s), Kitchen - Island, Butlers Pantry, Attic/House Fan, Stain/Lead Glass, Central Vacuum, Stall Shower, Kitchen - Eat-In
Hot Water Natural Gas
Heating Forced Air
Cooling Central A/C
Flooring Wood, Tile/Brick
Fireplaces Number 1
Fireplaces Type Marble
Equipment Oven - Self Cleaning, Dishwasher, Disposal, Energy Efficient Appliances
Fireplace Y
Window Features Energy Efficient
Appliance Oven - Self Cleaning, Dishwasher, Disposal, Energy Efficient Appliances
Heat Source Natural Gas
Laundry Main Floor
Exterior
Exterior Feature Porch(es)
Garage Spaces 1.0
Utilities Available Cable TV
Amenities Available Swimming Pool, Tennis Courts, Club House
Water Access N
Roof Type Shingle
Accessibility None
Porch Porch(es)
Total Parking Spaces 1
Garage N
Building
Lot Description Corner
Story 2
Foundation Concrete Perimeter
Sewer Public Sewer
Water Public
Architectural Style Victorian
Level or Stories 2
Additional Building Above Grade
Structure Type 9'+ Ceilings
New Construction N
Schools
School District Evesham Township
Others
HOA Fee Include Pool(s),Common Area Maintenance
Senior Community No
Tax ID 13-00003 31-00001
Ownership Fee Simple
Security Features Security System
Acceptable Financing Conventional, VA, FHA 203(b)
Listing Terms Conventional, VA, FHA 203(b)
Financing Conventional,VA,FHA 203(b)
Read Less
Want to know what your home might be worth? Contact us for a FREE valuation!

Our team is ready to help you sell your home for the highest possible price ASAP

Bought with Capri R Dinovelli • Keller Williams Realty - Moorestown




