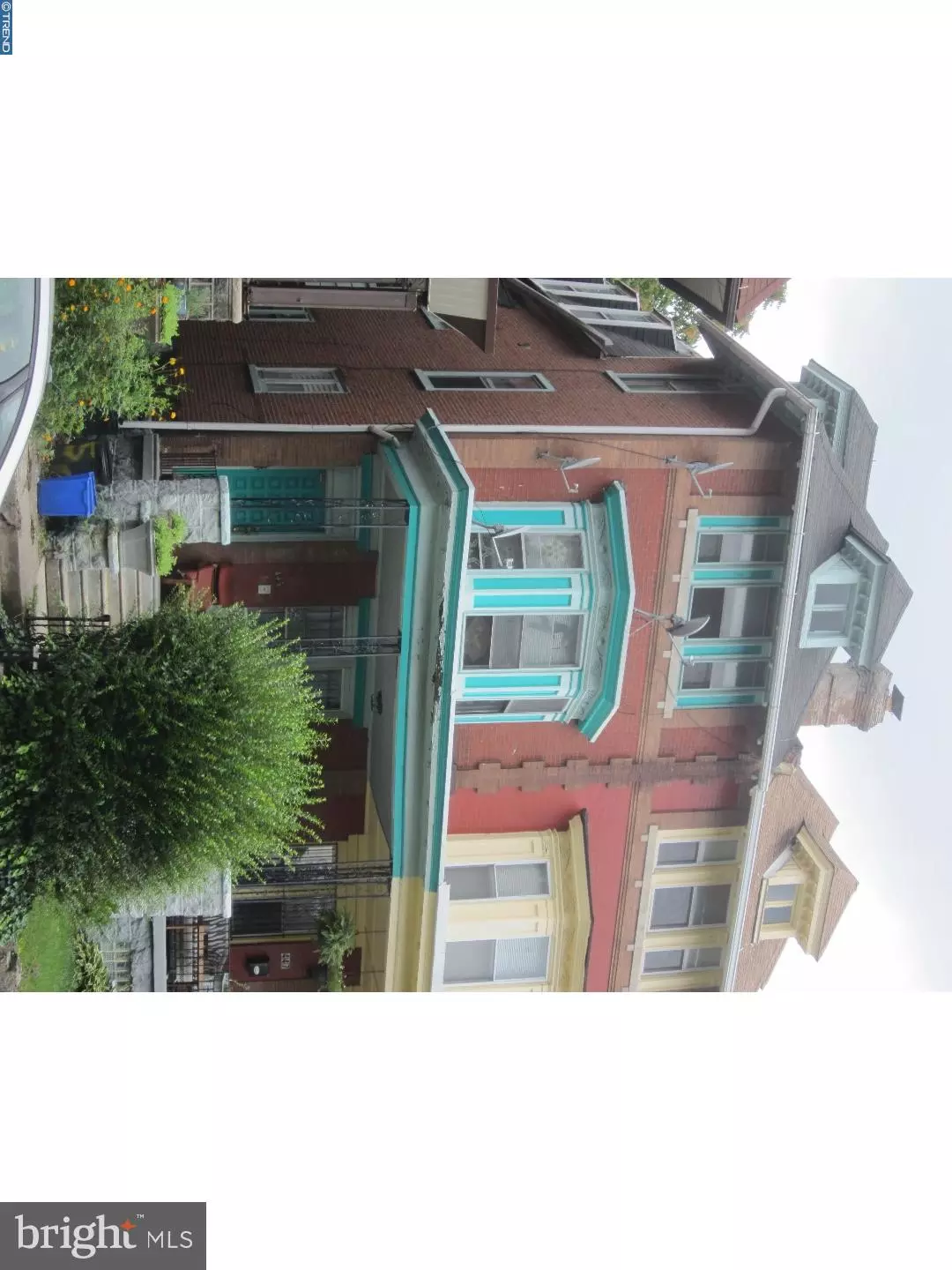$285,000
$304,900
6.5%For more information regarding the value of a property, please contact us for a free consultation.
445 S 51ST ST Philadelphia, PA 19143
2,930 SqFt
Key Details
Sold Price $285,000
Property Type Single Family Home
Sub Type Twin/Semi-Detached
Listing Status Sold
Purchase Type For Sale
Square Footage 2,930 sqft
Price per Sqft $97
Subdivision University City
MLS Listing ID 1000311887
Sold Date 10/23/17
Style Other
HOA Y/N N
Abv Grd Liv Area 2,930
Originating Board TREND
Year Built 1925
Annual Tax Amount $2,891
Tax Year 2017
Lot Size 2,000 Sqft
Acres 0.05
Lot Dimensions 20X100
Property Description
Spacious, fully occupied, 3 unit twin overlooking Malcolm X Park in Cobbs Creek neighborhood. Enter by way of a covered front porch into a common area. First floor unit is a 2 bedroom, 1 full bath. Living room has Hardwood floors and large front window providing good natural light. Kitchen has newer cabinetry, newer gas range and more natural light through secured, rear window. Unit 2 on 2nd floor is a 1 bedroom, 1 full bath with a large kitchen. Unit 3 on 3rd floor is a 1 bedroom, 1 full bath unit with hardwood throughout. Enter large Living room with 2 sides of sunlit windows. Large kitchen with gas range and with rear facing window. Through to full bath and bedroom with 2 rear facing windows. Exterior side entrance to basement for storage and separate utilities. Proximity to the park and main transportation arteries ensure high occupancy rate and a good, steady income. Start earning immediately. Highly motivated seller.
Location
State PA
County Philadelphia
Area 19143 (19143)
Zoning RSA3
Rooms
Other Rooms Primary Bedroom
Basement Full, Unfinished
Interior
Hot Water Natural Gas
Heating Radiator
Cooling None
Fireplace N
Heat Source Natural Gas
Laundry Common
Exterior
Water Access N
Accessibility None
Garage N
Building
Foundation Stone
Sewer Public Sewer
Water Public
Architectural Style Other
Additional Building Above Grade
New Construction N
Schools
School District The School District Of Philadelphia
Others
Tax ID 602165300
Ownership Fee Simple
Read Less
Want to know what your home might be worth? Contact us for a FREE valuation!

Our team is ready to help you sell your home for the highest possible price ASAP

Bought with Holly Mack-Ward • Coldwell Banker Realty




