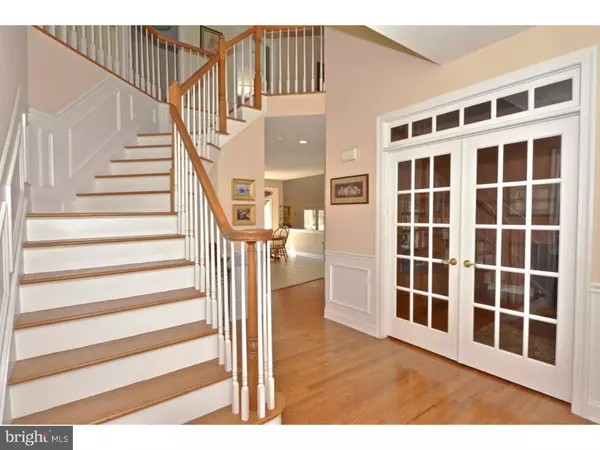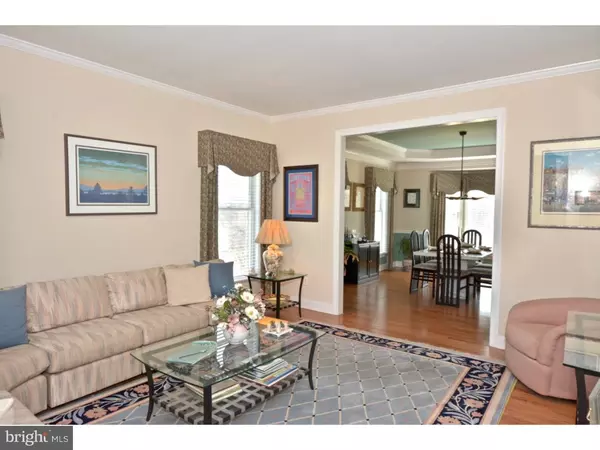$625,000
$649,900
3.8%For more information regarding the value of a property, please contact us for a free consultation.
3 CHARLES CT 08551, NJ 08551
4 Beds
4 Baths
3,418 SqFt
Key Details
Sold Price $625,000
Property Type Single Family Home
Sub Type Detached
Listing Status Sold
Purchase Type For Sale
Square Footage 3,418 sqft
Price per Sqft $182
Subdivision Milestone Manor
MLS Listing ID 1003906197
Sold Date 06/28/16
Style Colonial
Bedrooms 4
Full Baths 3
Half Baths 1
HOA Y/N N
Abv Grd Liv Area 3,418
Originating Board TREND
Year Built 1999
Annual Tax Amount $14,358
Tax Year 2016
Lot Size 1.840 Acres
Acres 1.84
Lot Dimensions 1.84 ACRES
Property Sub-Type Detached
Property Description
Lovingly maintained home situated on a premium cul-de-sac lot in Milestone Manor features 2 story foyer with wood floors, transom window & shadow box moldings. Formal living room featuring crown molding and wood floors opens to dining room with walk-out bay, tray ceiling and crown & chair rail molding. Fabulous center island cherry kitchen with granite counter and tiled backsplash opens to dinette with a walk out bay providing access to the open deck that overlooks the back yard with a wooded backdrop. FR with dramatic vaulted ceiling, stone fireplace, French doors that lead to 3 season screened enclosed porch and back stairway to upper level. Office, powder room, direct entry to 3 car garage complete the first floor. MBR suite with loft sitting room, walk-in closet & luxurious master bath.
Location
State NJ
County Hunterdon
Area Raritan Twp (21021)
Zoning R-1A
Rooms
Other Rooms Living Room, Dining Room, Primary Bedroom, Bedroom 2, Bedroom 3, Kitchen, Family Room, Bedroom 1, Other
Basement Full, Unfinished, Outside Entrance
Interior
Interior Features Primary Bath(s), Kitchen - Island, Skylight(s), Ceiling Fan(s), Water Treat System, Stall Shower, Dining Area
Hot Water Natural Gas
Heating Gas, Forced Air, Energy Star Heating System
Cooling Central A/C
Flooring Wood, Fully Carpeted, Tile/Brick
Fireplaces Number 1
Fireplaces Type Gas/Propane
Equipment Cooktop, Oven - Wall, Oven - Self Cleaning, Dishwasher, Refrigerator, Built-In Microwave
Fireplace Y
Window Features Bay/Bow,Energy Efficient
Appliance Cooktop, Oven - Wall, Oven - Self Cleaning, Dishwasher, Refrigerator, Built-In Microwave
Heat Source Natural Gas
Laundry Upper Floor
Exterior
Exterior Feature Deck(s), Porch(es)
Parking Features Garage Door Opener
Garage Spaces 3.0
Water Access N
Roof Type Shingle
Accessibility None
Porch Deck(s), Porch(es)
Attached Garage 3
Total Parking Spaces 3
Garage Y
Building
Lot Description Cul-de-sac, Level, Open, Trees/Wooded
Story 2
Sewer On Site Septic
Water Well
Architectural Style Colonial
Level or Stories 2
Additional Building Above Grade
Structure Type 9'+ Ceilings
New Construction N
Schools
School District Hunterdon Central Regiona Schools
Others
Senior Community No
Tax ID 21-00063 06-00005
Ownership Fee Simple
Security Features Security System
Read Less
Want to know what your home might be worth? Contact us for a FREE valuation!

Our team is ready to help you sell your home for the highest possible price ASAP

Bought with Lisa Weil • Coldwell Banker Residential Brokerage - Princeton




