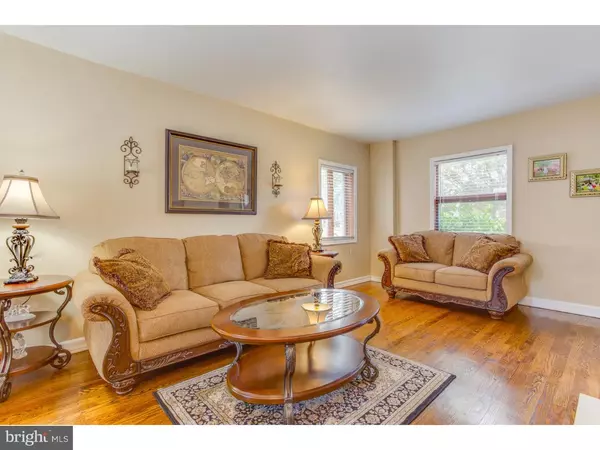$242,500
$248,500
2.4%For more information regarding the value of a property, please contact us for a free consultation.
119 SHERIDAN RD Hamilton, NJ 08619
3 Beds
2 Baths
1,670 SqFt
Key Details
Sold Price $242,500
Property Type Single Family Home
Sub Type Detached
Listing Status Sold
Purchase Type For Sale
Square Footage 1,670 sqft
Price per Sqft $145
Subdivision None Available
MLS Listing ID 1003886679
Sold Date 10/28/16
Style Cape Cod
Bedrooms 3
Full Baths 2
HOA Y/N N
Abv Grd Liv Area 1,670
Originating Board TREND
Year Built 1950
Annual Tax Amount $7,390
Tax Year 2016
Lot Size 6,000 Sqft
Acres 0.14
Lot Dimensions 40X150
Property Description
Immaculate and very well kept all brick home in the Mercerville section of Hamilton Township. Enter this beauty through a marble foyer and become impressed with the alluring hardwood floors through out the entire home. The first floor features a spacious living room with a marble fire place, dining room, updated kitchen with granite counter tops and stainless steel appliances, bright sizable family room with skylights, full bathroom, bedroom, access to a vase outdoor deck and spectacular in ground swimming pool. The second floor features a spacious master bedroom, full bathroom, third bedroom and keep in mind the beautiful hardwood flooring throughout the second floor. This beauty is move-in ready, just move in and enjoy what this amazing home has to offer... What are you waiting for? This one will not last long, call and make your showing appointment today!!! You will not be disappointed...
Location
State NJ
County Mercer
Area Hamilton Twp (21103)
Zoning RES
Rooms
Other Rooms Living Room, Dining Room, Primary Bedroom, Bedroom 2, Kitchen, Family Room, Bedroom 1
Basement Full, Unfinished
Interior
Interior Features Skylight(s), Ceiling Fan(s)
Hot Water Natural Gas
Heating Gas, Forced Air
Cooling Central A/C
Flooring Wood, Tile/Brick
Fireplaces Number 1
Fireplaces Type Marble
Fireplace Y
Heat Source Natural Gas
Laundry Basement
Exterior
Exterior Feature Deck(s)
Fence Other
Pool In Ground
Utilities Available Cable TV
Water Access N
Accessibility None
Porch Deck(s)
Garage N
Building
Lot Description Front Yard, Rear Yard
Story 2
Sewer Public Sewer
Water Public
Architectural Style Cape Cod
Level or Stories 2
Additional Building Above Grade, Shed
Structure Type 9'+ Ceilings
New Construction N
Schools
School District Hamilton Township
Others
Senior Community No
Tax ID 03-01683-00016
Ownership Fee Simple
Acceptable Financing Conventional, VA, FHA 203(b)
Listing Terms Conventional, VA, FHA 203(b)
Financing Conventional,VA,FHA 203(b)
Read Less
Want to know what your home might be worth? Contact us for a FREE valuation!

Our team is ready to help you sell your home for the highest possible price ASAP

Bought with Malcolm Antell • Bernard Meltzer-Malcolm Antell




